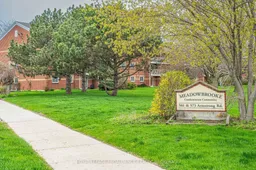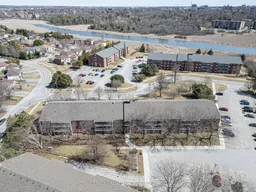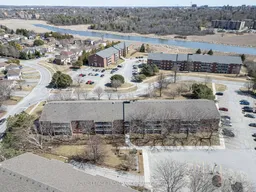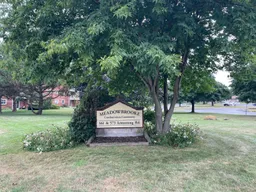Discover the comfort and convenience of this beautifully updated 2-bedroom, 1-bathroom condo located at 110-573 Armstrong Road, in the Meadowbrooke Condominium Community. You are immediately welcomed into the bright, airy living room, creating a warm and inviting space to unwind, along with a walk-out to your private terrace to enjoy your morning coffee or to simply enjoy the summer nights. The kitchen is quaint and inviting, with plenty of cabinet and counter space as well as a passthrough into your dining area, providing a sense of ease when entertaining guests. This unit also offers two ample sized bedrooms, a spacious storage room and an immaculate 4-piece bathroom. The generous parking lot provides everyday convenience, with one reserved space as well as visitor parking. This unit is assured to deliver low maintenance living in a quiet, well-maintained building. Located minutes from public transit, schools, parks, trails, restaurants and shopping. Dont miss the opportunity to make this exceptional unit your new home!
Inclusions: Refrigerator, Stove, Dishwasher, all Window Coverings, all Light Fixtures, Window Air Conditioner, Smoke Detector(s)







