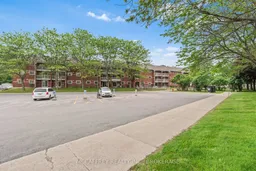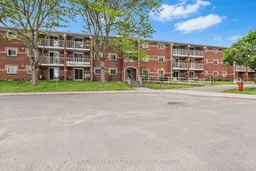Welcome to 204-561 Armstrong Road, an impeccably maintained 2-bedroom, 1-bathroom condo in Kingstons popular West End. This inviting home is perfect for first-time buyers, investors, students, or those looking to downsize without compromising on style, location, or comfort. Step inside and you'll find a bright, open-concept living and dining area with large windows that fill the space with natural light. The living room is spacious and has access to a private balcony, perfect for morning coffee or evening relaxation with views of greenspace. The dining area flows seamlessly into the living room, providing a welcoming layout for entertaining or everyday enjoyment. Both bedrooms offer generous dimensions with large closets and updated flooring, creating the ideal retreat for restful nights or a productive home office. The 4-piece main bathroom is clean and stylish, with ample storage for your essentials. This condo is painted in neutral tones and features easy-to-maintain laminate and tile flooring throughout. Residents will appreciate secure building entry, dedicated on-site laundry facilities, in suite storage, and ample parking for owners and guests. The building offers peace of mind with attentive maintenance. You'll love the convenience of being walking distance to parks, schools, shopping, restaurants, and transit routes. Quick access to the 401 and downtown Kingston makes this an ideal spot for commuters and city-lovers alike. The low condo fees include water/sewer, building insurance, and maintenance making budgeting simple and stress-free. Don't miss your chance to own this wonderful condowhere modern updates meet affordable living in a friendly, well-managed community.
Inclusions: Fridge, Stove ( As is )





