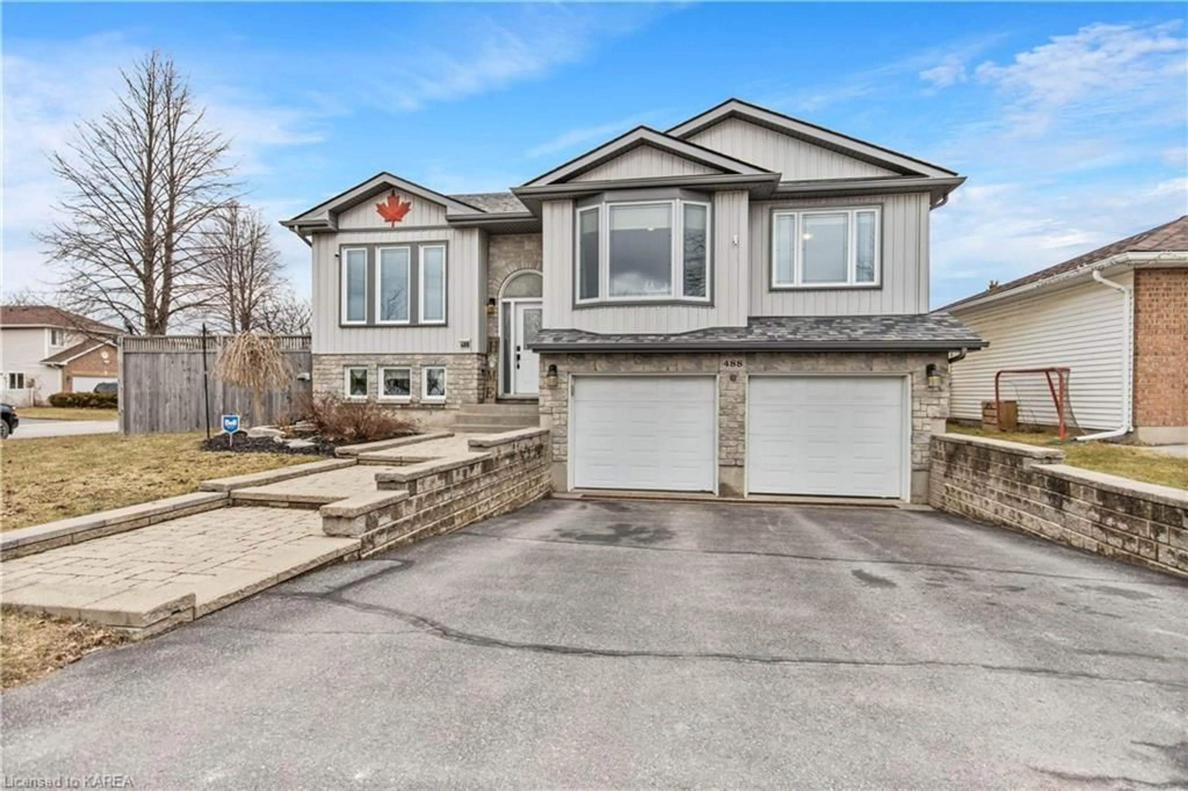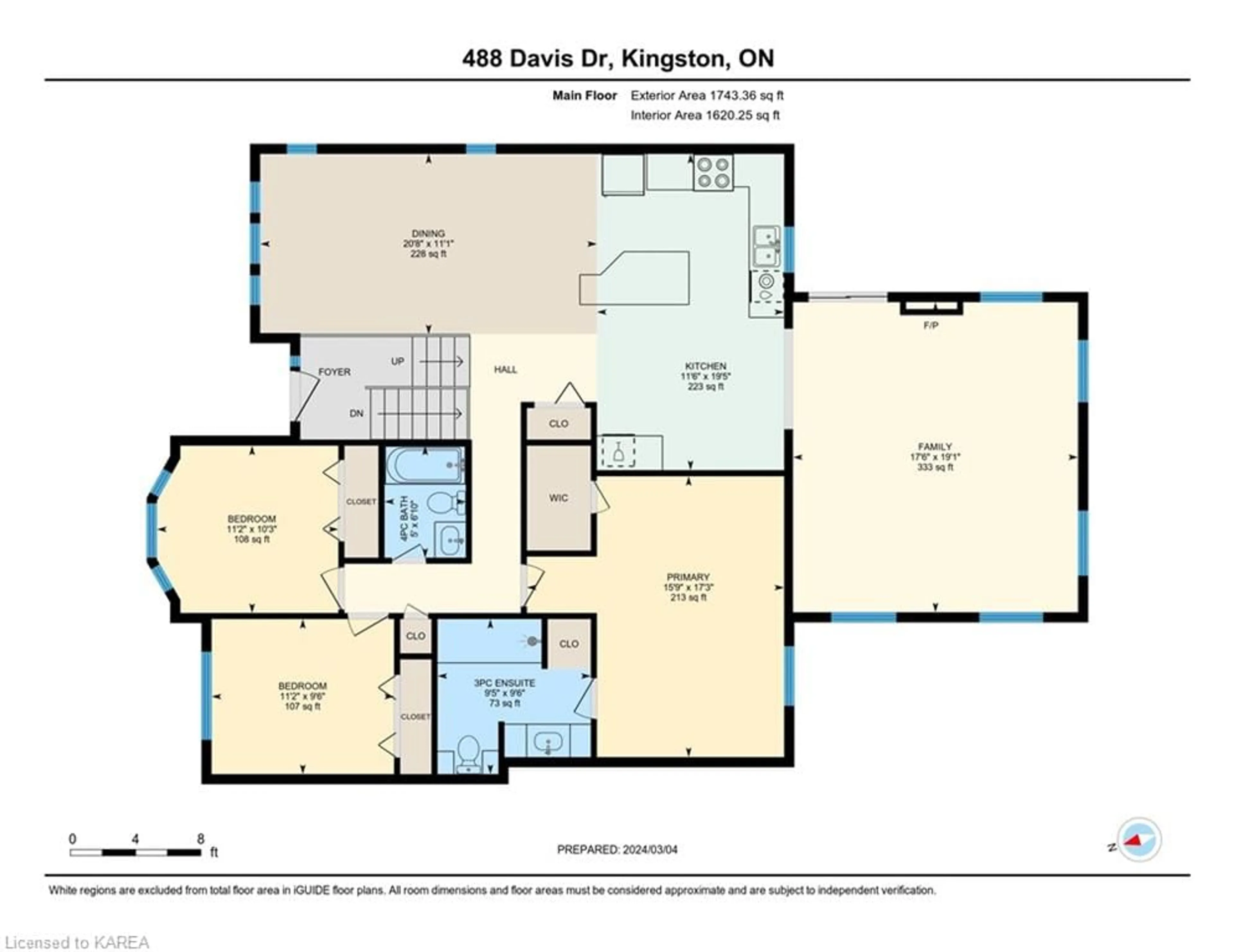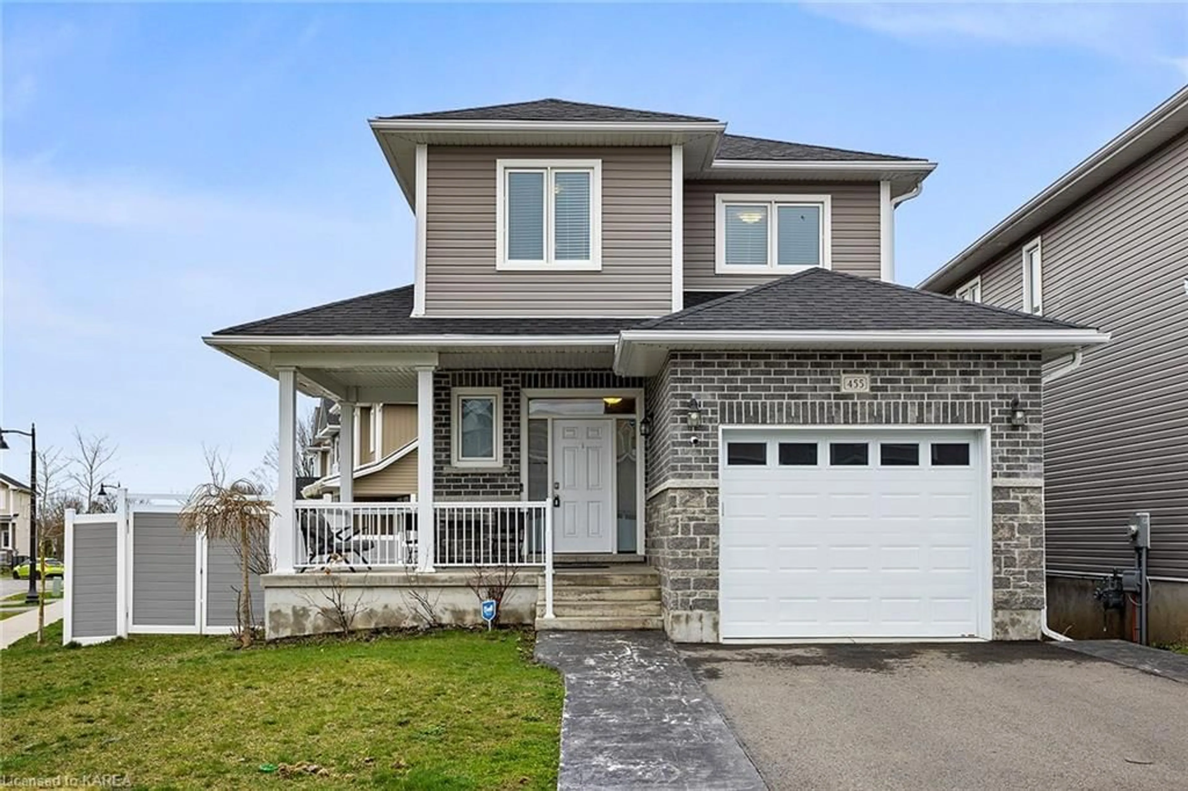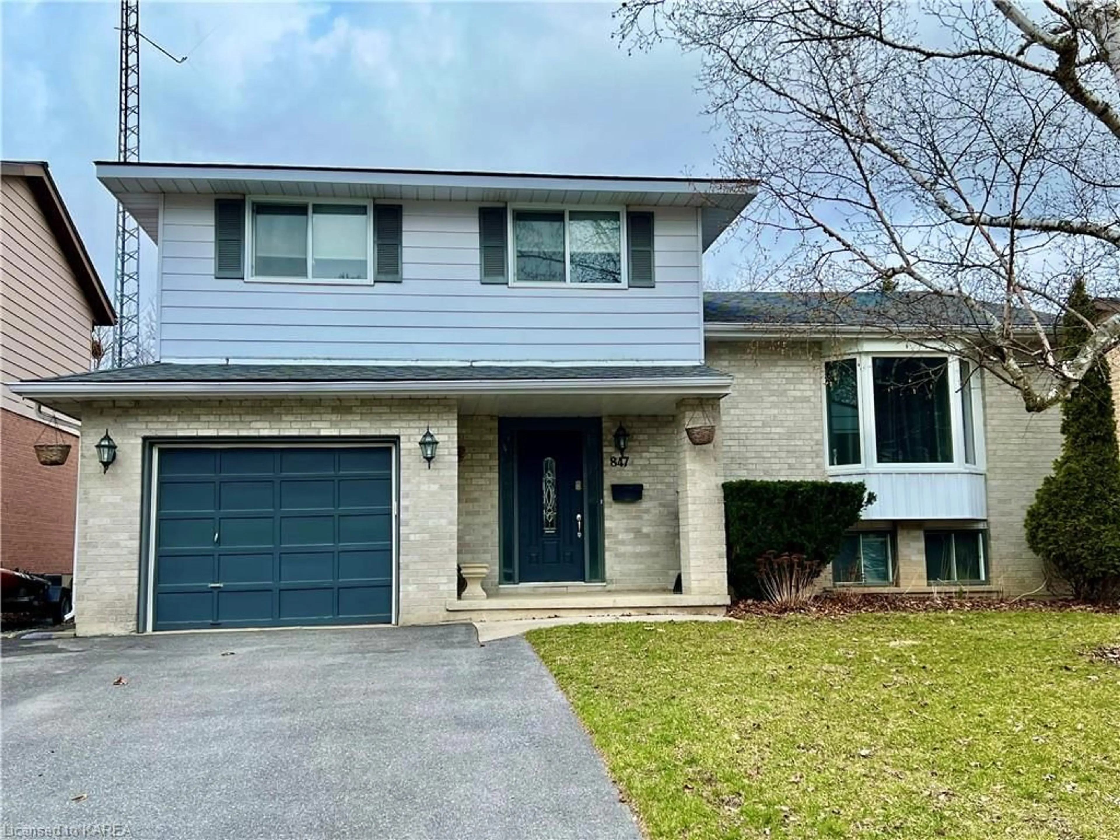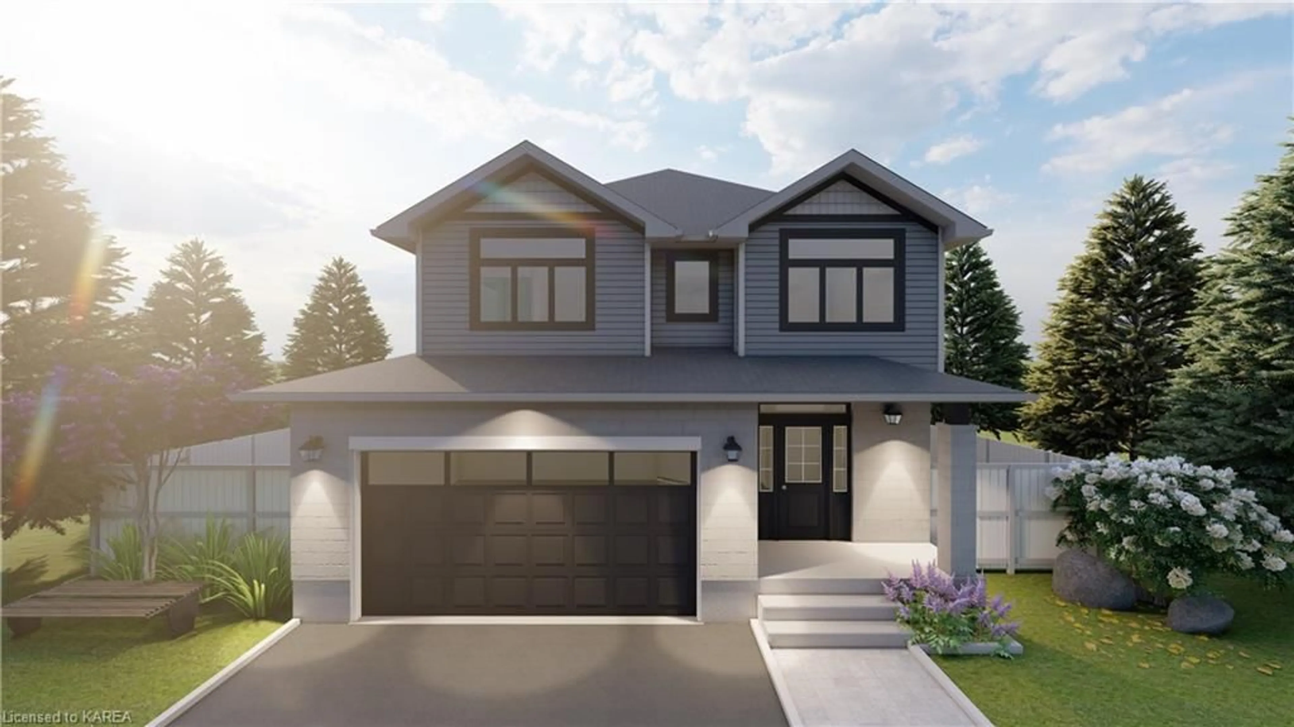488 Davis Dr, Kingston, Ontario K7M 8W7
Contact us about this property
Highlights
Estimated ValueThis is the price Wahi expects this property to sell for.
The calculation is powered by our Instant Home Value Estimate, which uses current market and property price trends to estimate your home’s value with a 90% accuracy rate.$744,000*
Price/Sqft$318/sqft
Days On Market54 days
Est. Mortgage$3,736/mth
Tax Amount (2023)$4,822/yr
Description
Welcome to this exquisite raised bungalow deceptively larger than it looks, its 2700 sq/ft of finished space is designed for modern living. This stunning home offers a seamless blend of comfort and elegance, boasting three main-floor spacious bedrooms and two full bathrooms. Step inside to discover a bright and inviting interior, where hardwood floors grace the main living areas, enhancing the sense of warmth and sophistication. The open-concept layout seamlessly connects the living, dining, and kitchen areas, providing an ideal space for both relaxing with family and entertaining guests. The gourmet kitchen is a chef's dream, featuring sleek countertops, high-end stainless steel appliances, and ample cabinet space for storage. Whether preparing a casual meal or hosting a formal dinner party, this kitchen will impress. The other pleasing kitchen feature is a wine cooler and built-in wine racks. Retreat to the tranquil primary suite, complete with a walk-in closet and an ensuite bath, offering a perfect sanctuary to unwind after a long day. Two additional bedrooms provide plenty of space for family members or guests, each thoughtfully designed for comfort and convenience. The basement features an additional bedroom, two-piece bathroom, an alcove office or hobby room, a laundry room, ample storage area, a fantastic family room, and radiant floor heating in all the rooms. Outside, enjoy the privacy of the fenced yard, perfect for pets to roam freely, for children to play, and the multilevel deck is terrific for hosting outdoor gatherings. The two-car garage provides ample space for parking and storage, with an additional driveway off Bexley.
Property Details
Interior
Features
Main Floor
Living Room
5.82 x 5.33Hardwood Floor
Bedroom Primary
3.43 x 4.80ensuite / hardwood floor / walk-in closet
Bedroom
3.12 x 3.40Kitchen
5.92 x 3.51Tile Floors
Exterior
Features
Parking
Garage spaces 2
Garage type -
Other parking spaces 5
Total parking spaces 7
Property History
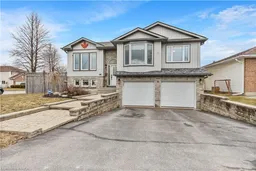 49
49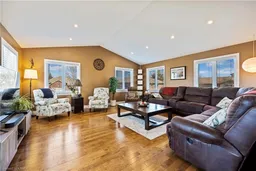 48
48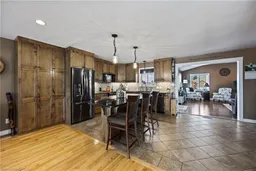 48
48
