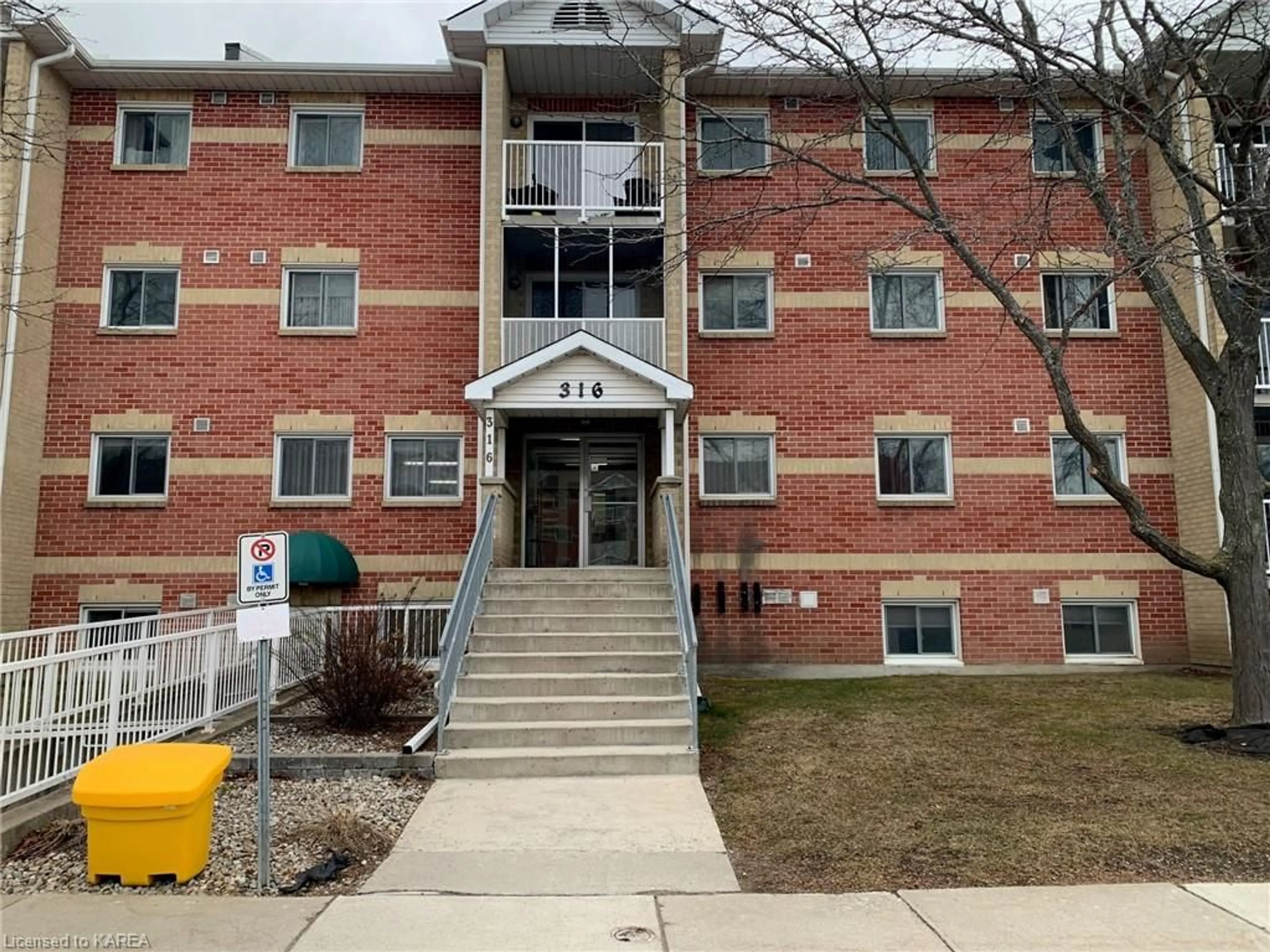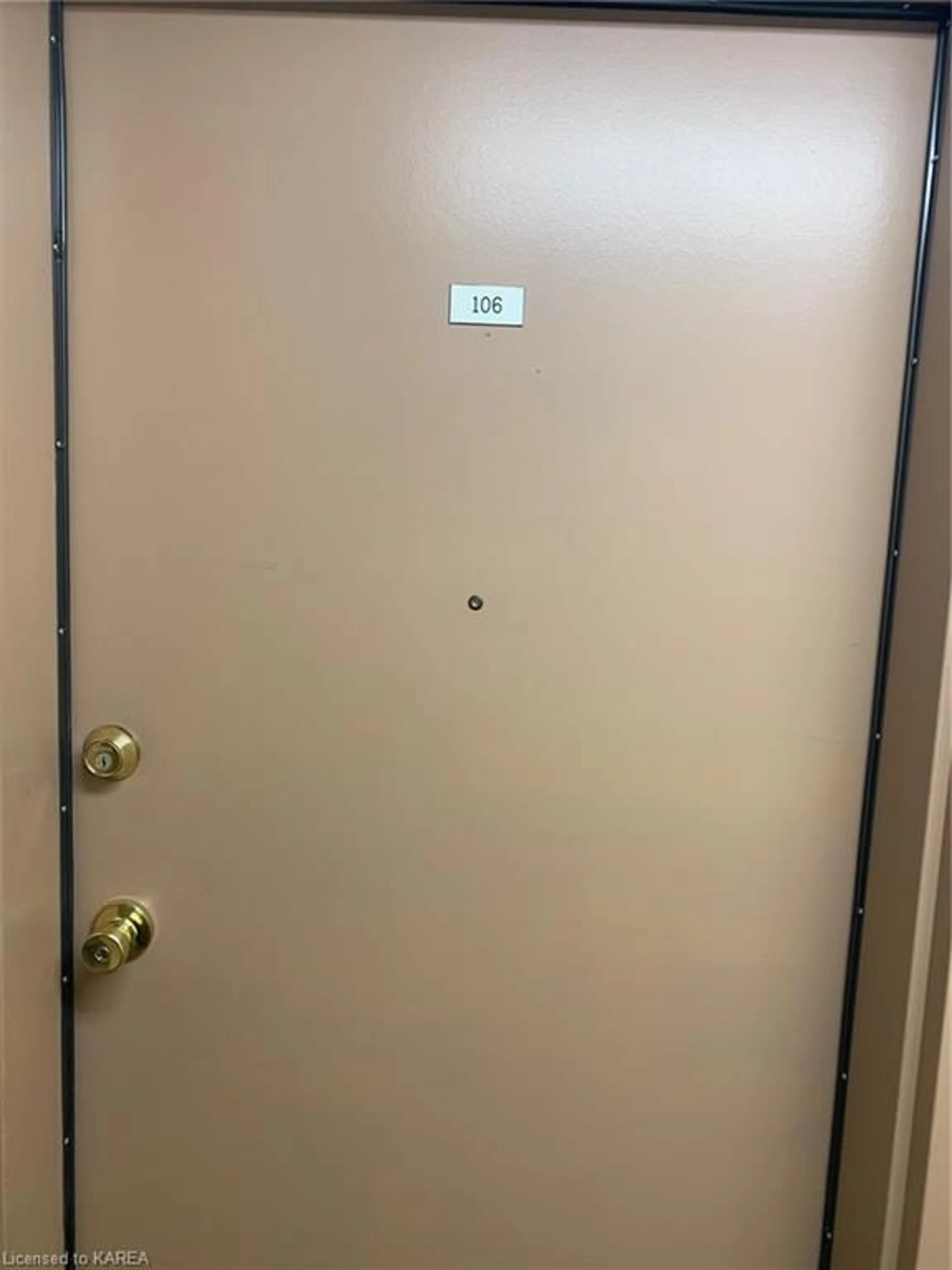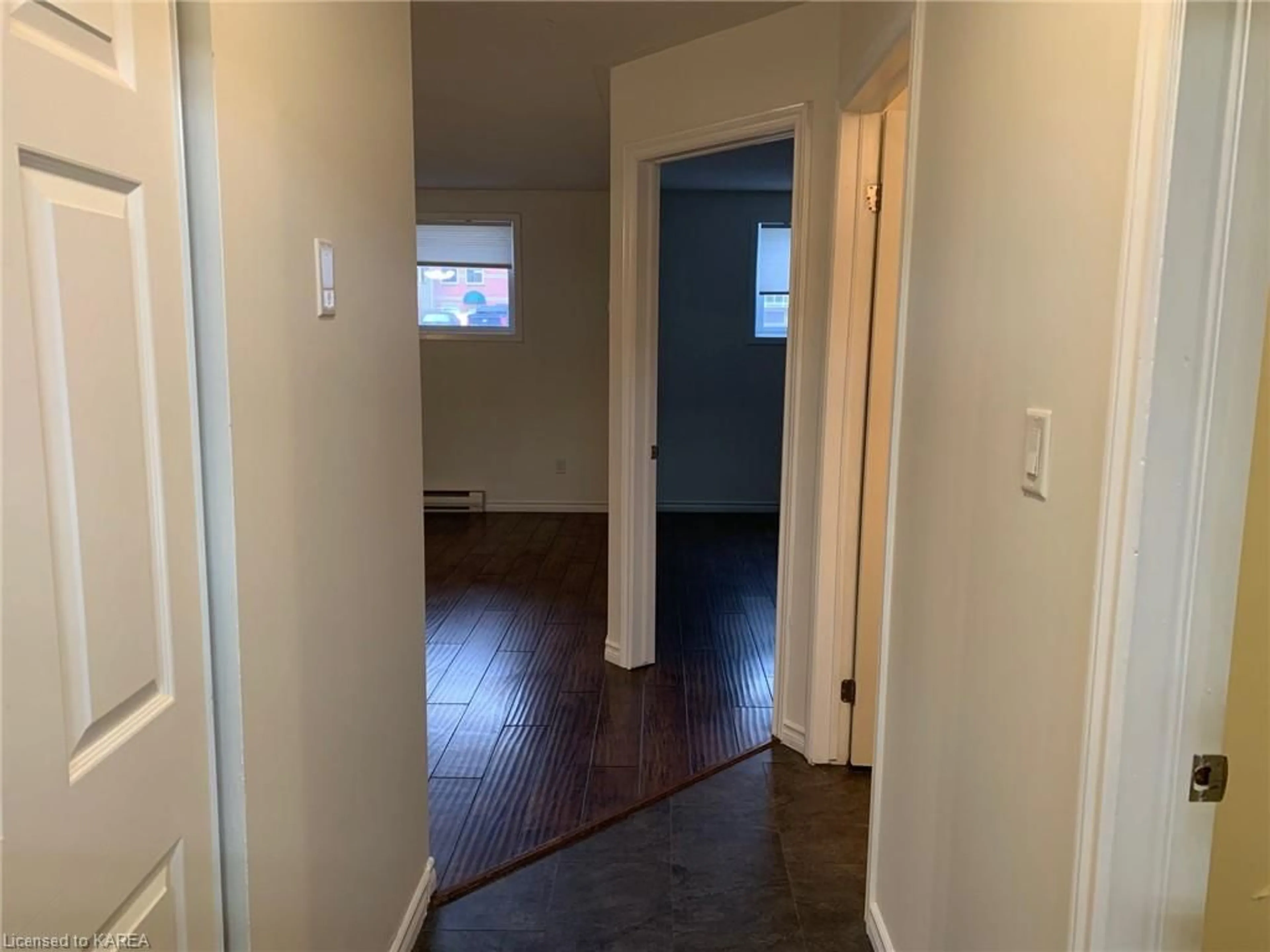316 Kingsdale Ave #106, Kingston, Ontario K7M 8S2
Contact us about this property
Highlights
Estimated ValueThis is the price Wahi expects this property to sell for.
The calculation is powered by our Instant Home Value Estimate, which uses current market and property price trends to estimate your home’s value with a 90% accuracy rate.$261,000*
Price/Sqft$433/sqft
Days On Market20 days
Est. Mortgage$1,116/mth
Maintenance fees$280/mth
Tax Amount (2023)$1,560/yr
Description
Welcome to this stylish and well-maintained one-bedroom condo, in a centrally-located and wonderfully-managed condo complex. Lovely space and flow including a separate kitchen open to a large living room/dining room combination. Bring your imagination and make it truly yours! The current owner has recently painted the entire condo which also includes updated flooring and some kitchen upgrades (APPLIANCES INCLUDED). This welcoming unit is just steps to transit, Food Basics, LCBO, and minutes to Queen's University, St. Lawrence College, and the 401. Its close to marshland/greenspace, so it feels like a slice of country life, in the center of the city! Such a pretty spot. Smoke-free building and carpet-free unit. Parking space #5 is right outside from the side door. Simply perfect for first-time buyers, downsizers, or investors. Come see it, while the opportunity exists!
Property Details
Interior
Features
Main Floor
Kitchen
2.24 x 2.44Living Room
5.13 x 3.51Bedroom
4.27 x 3.00Bathroom
2.21 x 1.524-Piece
Exterior
Features
Parking
Garage spaces -
Garage type -
Total parking spaces 1
Condo Details
Amenities
Elevator(s), Parking
Inclusions
Property History
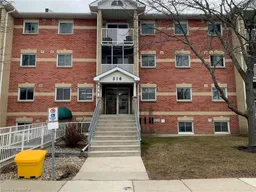 22
22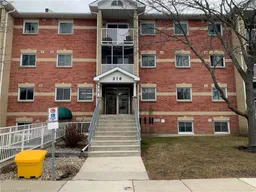 22
22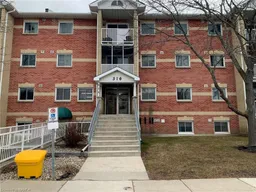 22
22
