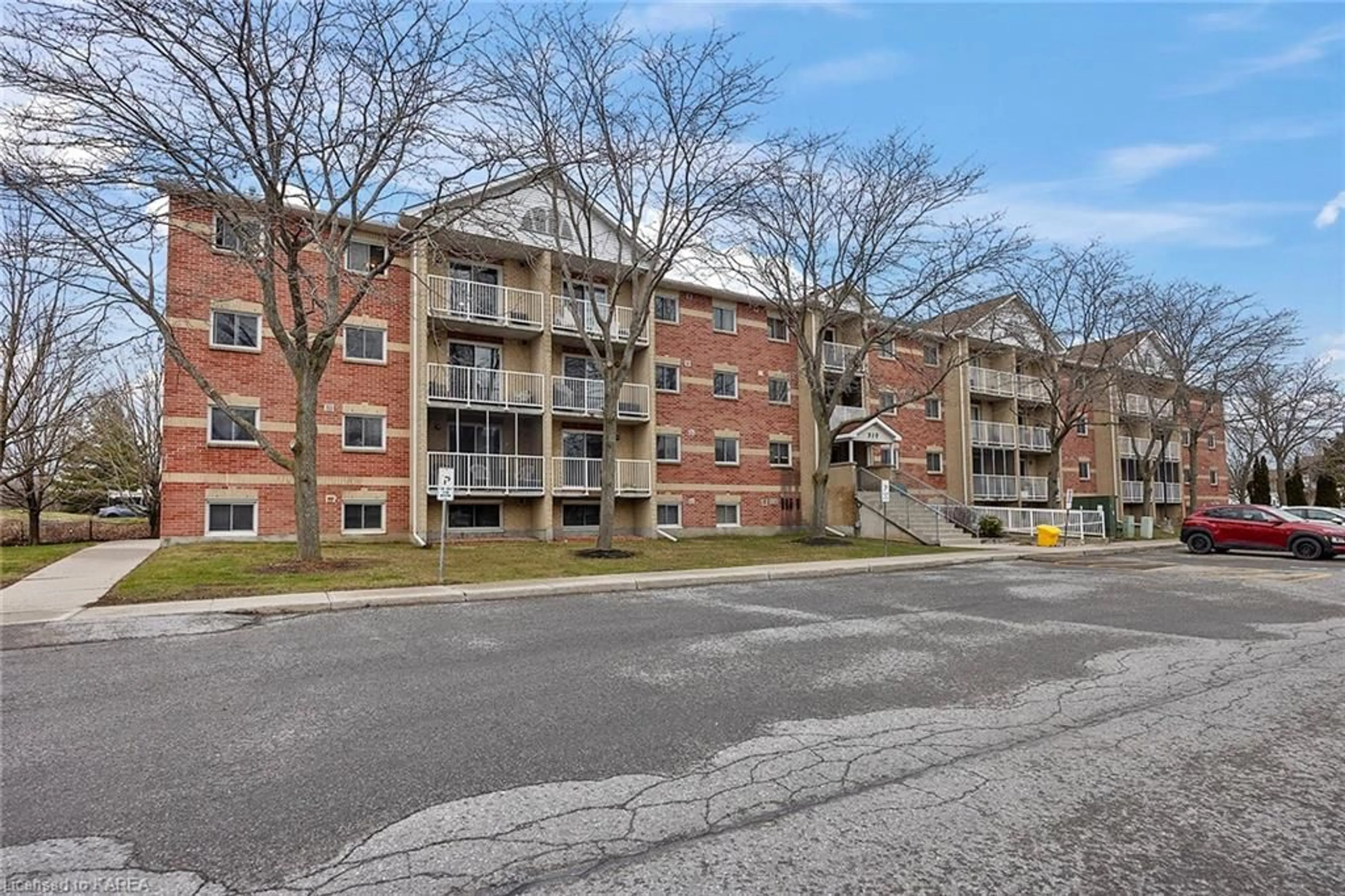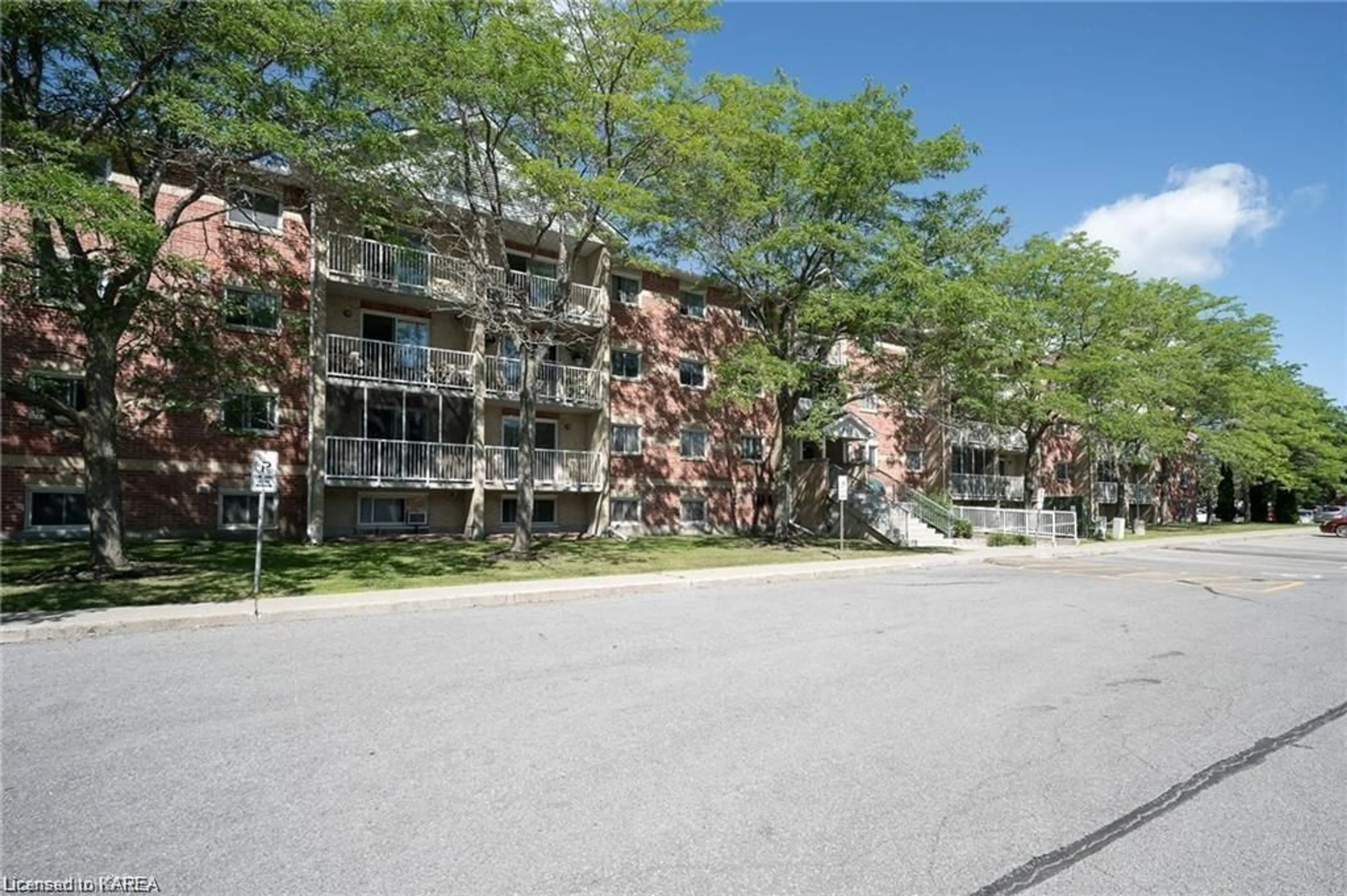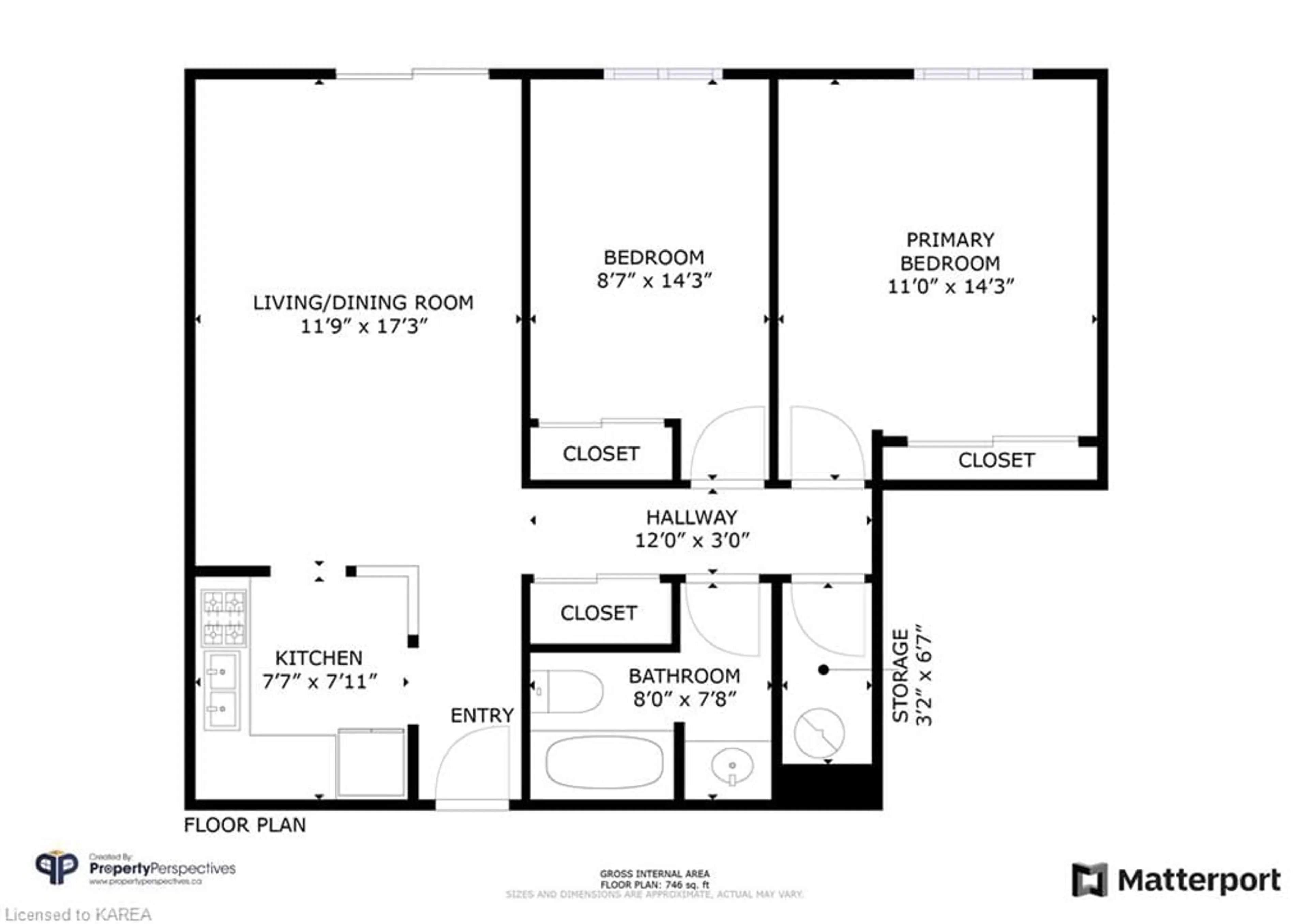310 Kingsdale Ave #414, Kingston, Ontario K7M 8S1
Contact us about this property
Highlights
Estimated ValueThis is the price Wahi expects this property to sell for.
The calculation is powered by our Instant Home Value Estimate, which uses current market and property price trends to estimate your home’s value with a 90% accuracy rate.$323,000*
Price/Sqft$430/sqft
Days On Market4 days
Est. Mortgage$1,374/mth
Maintenance fees$367/mth
Tax Amount (2023)$2,138/yr
Description
Welcome to 310 Kingsdale Avenue Unit 414! This priced-to-sell spacious two-bedroom unit has undergone recent updates, including fresh paint, new lighting fixtures, and new flooring throughout. The living room/dining room area offers ample space for relaxation and entertaining. The kitchen boasts plenty of cupboards and counter space for your culinary needs. Both bedrooms are generously sized. Enjoy the private balcony off the living room. Conveniently located close to shopping amenities and parks, the condo building also features an elevator and laundry facilities in the building. One parking spot conveniently located just beside the main door plus the visitor parking. This property is ideal for first-time buyers or investors. Vacant possession anytime on or after June 1st. Don't miss the opportunity to make this your new home sweet home!
Property Details
Interior
Features
Main Floor
Kitchen
2.44 x 2.34Living Room/Dining Room
3.53 x 5.23Bathroom
4-Piece
Bedroom
3.81 x 3.35Exterior
Features
Parking
Garage spaces -
Garage type -
Total parking spaces 1
Condo Details
Amenities
Barbecue, Elevator(s), Playground, Parking
Inclusions
Property History
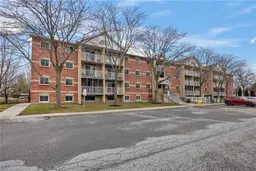 41
41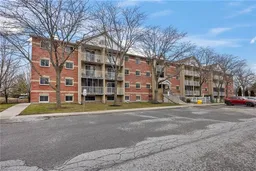 41
41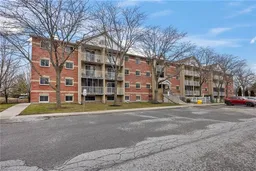 41
41
