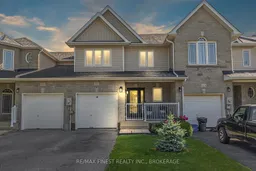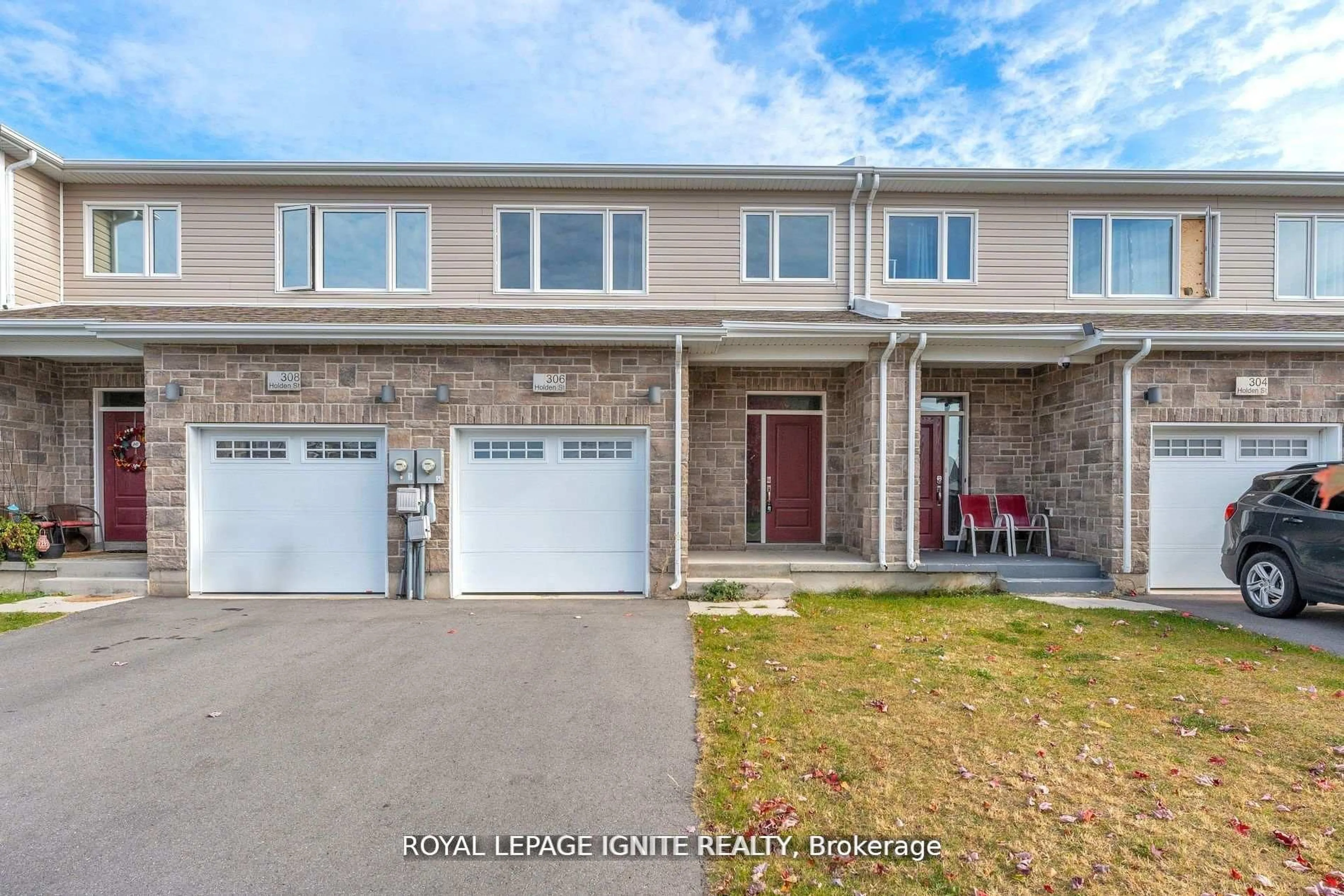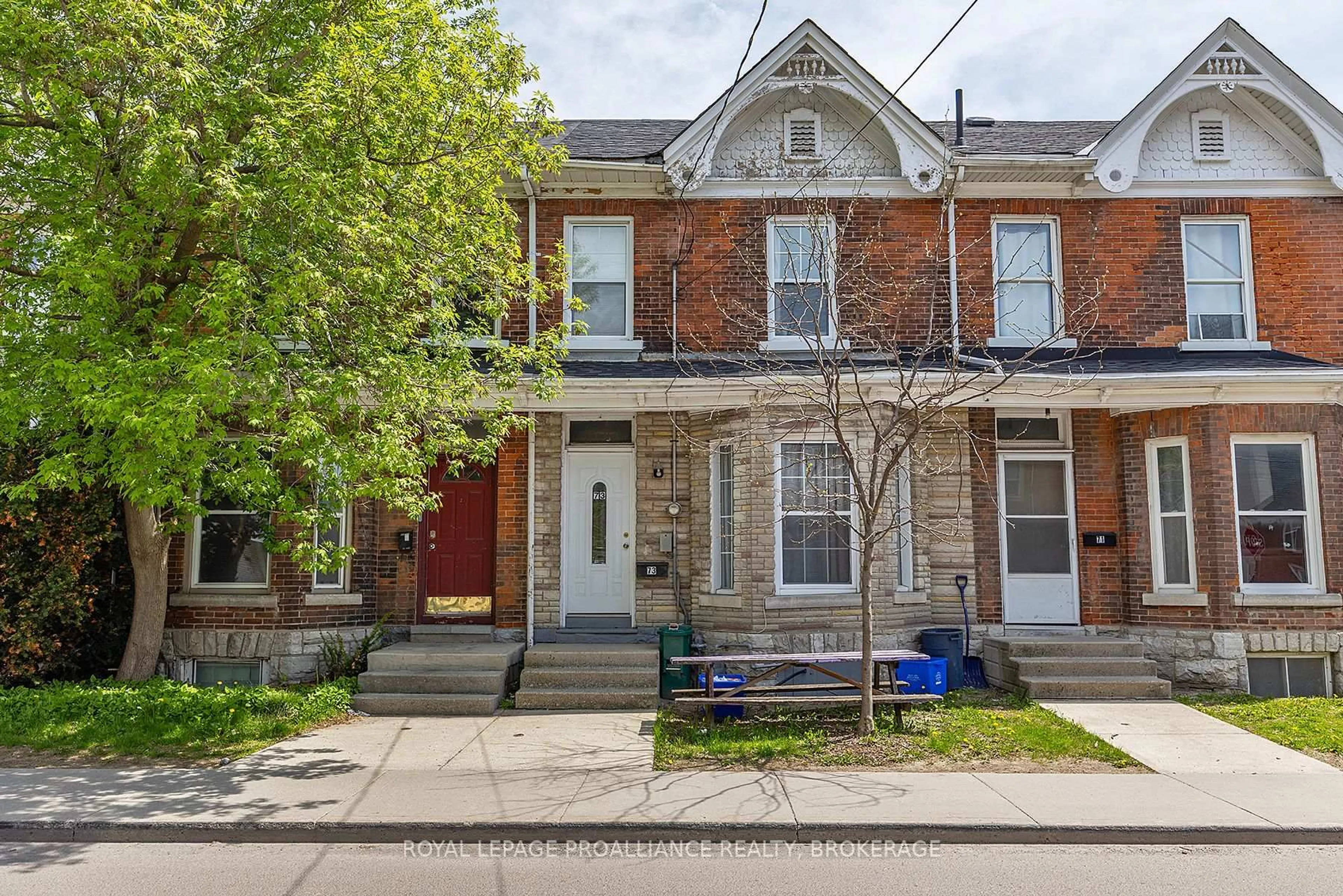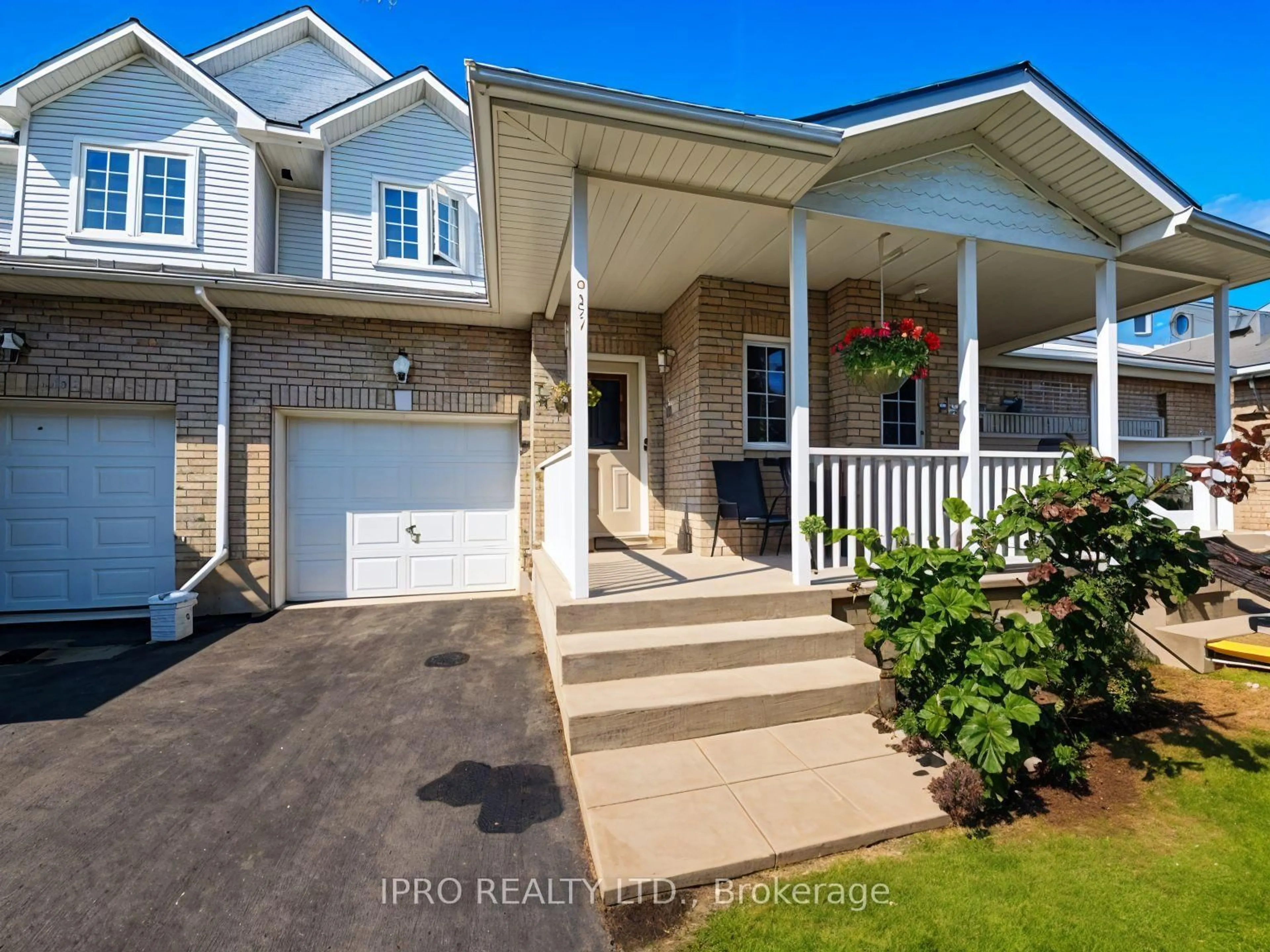Welcome home to 2225 Swanfield Crescent. What a great location in the West-end of the city. Close to everything you need from shopping, to schools and parks. The customization of this wonderful property starts at the front door with a side-light that opens to allow the breeze in and a retractable, built-in screen to keep the bugs out. As you step into the spacious foyer, beautiful new flooring extends down the hall and into the kitchen. Speaking of the kitchen, Quartz countertops and indirect lighting on top of the kitchen cabinets carry-on the custom feel. From the eating area off the kitchen you have direct access to the deck and backyard, as well as the living room. Upstairs you have a generous primary suite with a 3-piece ensuite bath and a large walk-in closet. Two more bedrooms and a four-piece bath mean there is plenty or room for the family or guests. A finished rec room with good-sized windows on the lower level gives you room to spread out and relax - plus there is a four-piece bathroom on this level. If you would rather head outdoors, the backyard is fully fenced and is complete with a deck and gazebo, or sit on the covered front porch and watch the world go by. There is so much more to see. This home is move-in ready and waiting for you.
Inclusions: Gazebo, Shed, Washer, Dryer, Fridge, Stove, Dishwasher, Garage door opener and 2 remotes
 37
37





