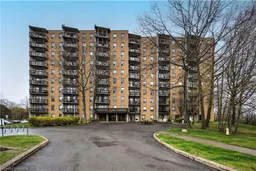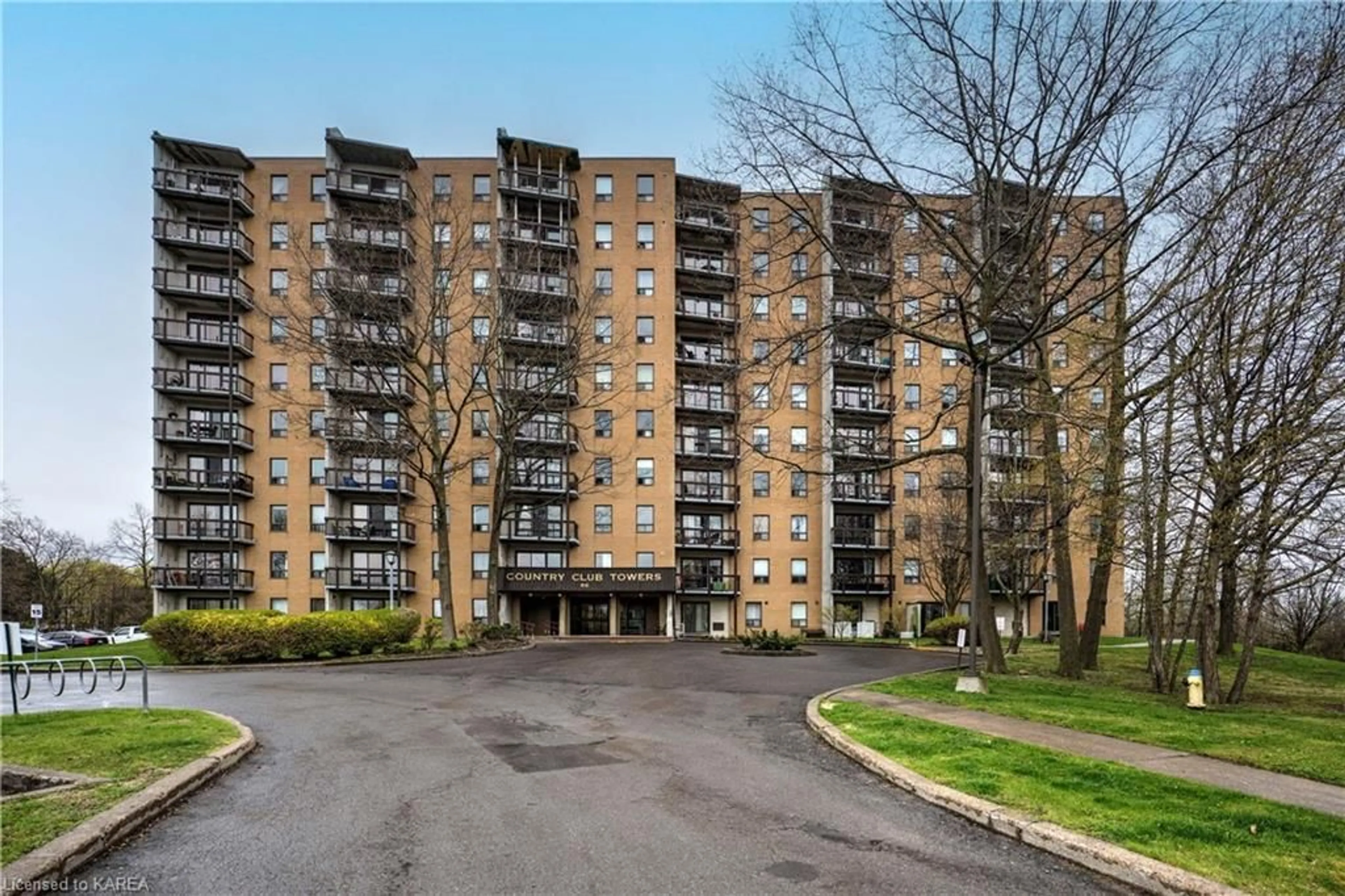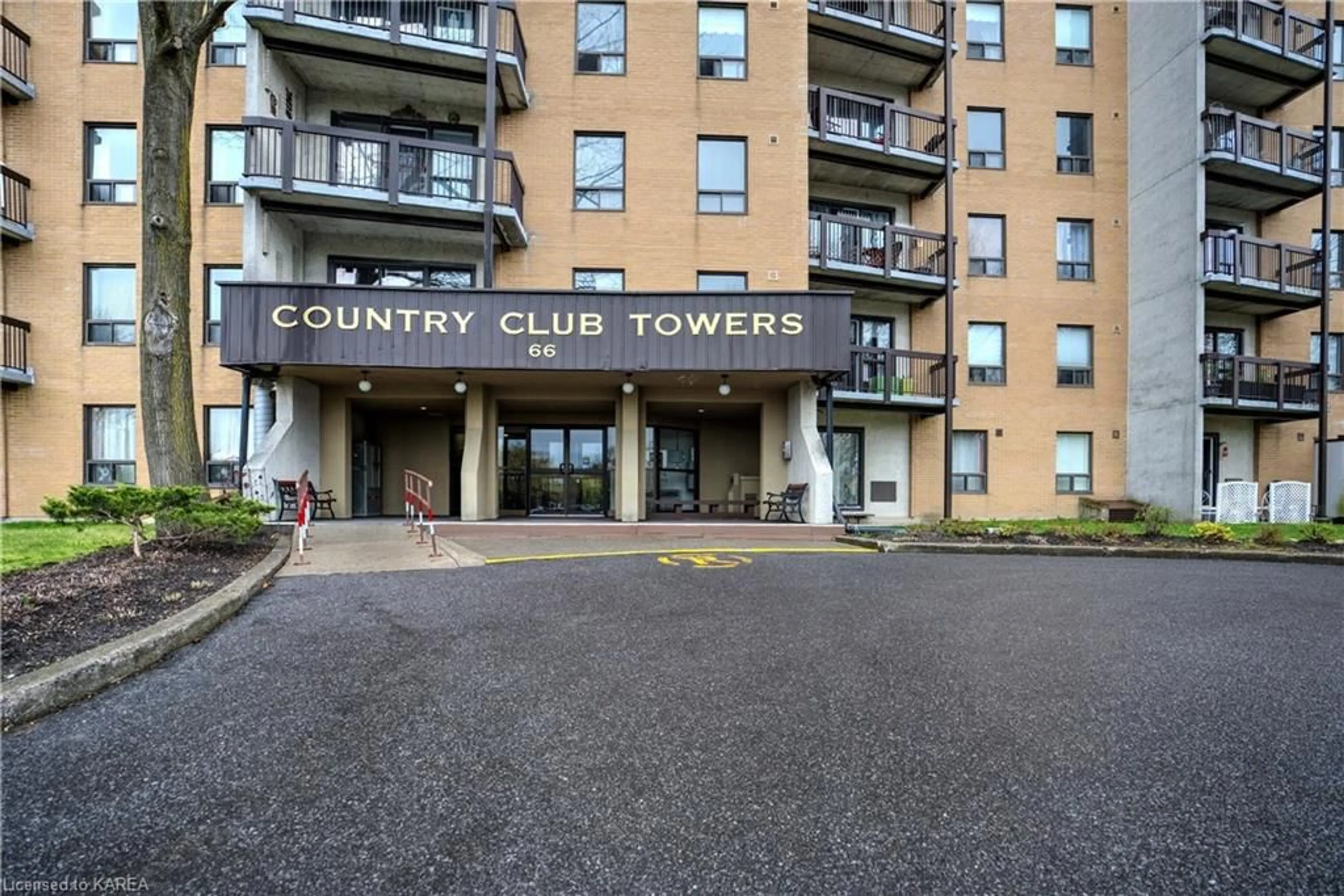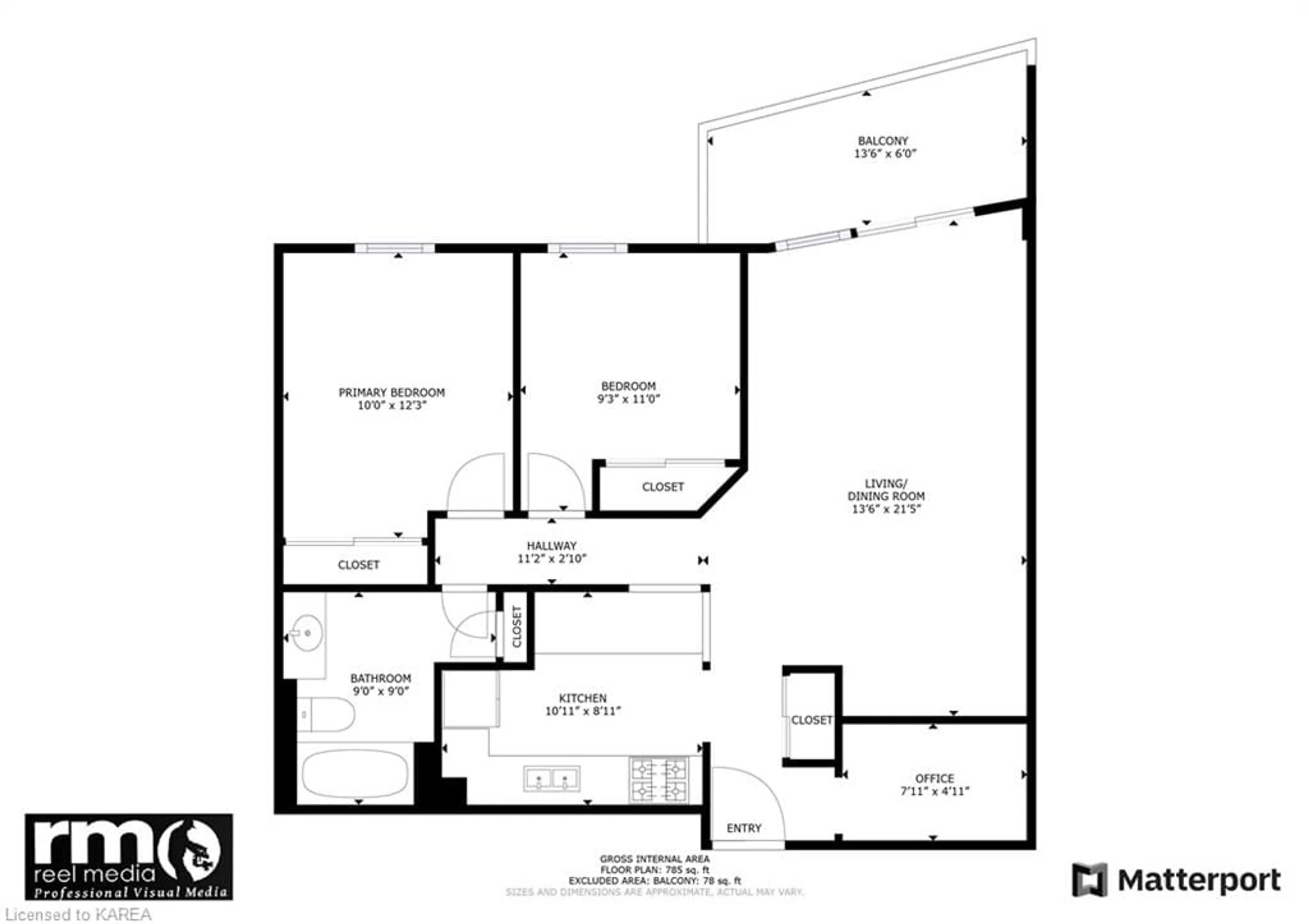66 Greenview Dr #607, Kingston, Ontario K7M 7C5
Contact us about this property
Highlights
Estimated ValueThis is the price Wahi expects this property to sell for.
The calculation is powered by our Instant Home Value Estimate, which uses current market and property price trends to estimate your home’s value with a 90% accuracy rate.$329,000*
Price/Sqft$432/sqft
Days On Market16 days
Est. Mortgage$1,460/mth
Maintenance fees$487/mth
Tax Amount (2024)$2,460/yr
Description
Quiet coveted end unit in this Incredibly well managed Condo. Located for convenience close to the center of town overlooking tree tops and conservation area perfect for nature lovers, on the edge of the Cataraqui Golf and country Club, and the Rideau trail. The kitchen features New Quartz countertops with an eat at bar, and open view to the Living room with Dining area. Spacious and bright relax in this quiet space or step out to the corner view balcony and watch the sun set over the trees.There are 2 good sized bedrooms, Bathroom with tiled floors, (Hot water is included in the Condo Fees). An in-suite storage room can be used as a small den. Upgraded electrical panel. This Condominium is a friendly peaceful building with careful security monitoring. It has an active community feel with plenty of facilities available. A Fitness room, Huge freshly renovated laundry room with "free book library”, Guest suite, Party/Common Room, Games room, Work shop,extra storage space can be rented if needed, a bicycle storage area as well, and plenty of Visitor parking. Inground Pool for the residents is well maintained throughout the summer. The Grounds surrounding this Cul de Sac location provide groomed and inviting country feel in the heart of the city.
Property Details
Interior
Features
Main Floor
Living Room/Dining Room
6.53 x 4.11broadloom / sliding doors / walkout to balcony/deck
Bedroom Primary
3.73 x 3.12Kitchen
3.33 x 2.72Bedroom
3.35 x 2.82Exterior
Features
Parking
Garage spaces -
Garage type -
Total parking spaces 1
Condo Details
Amenities
Barbecue, Elevator(s), Fitness Center, Game Room, Guest Suites, Party Room
Inclusions
Property History
 45
45




