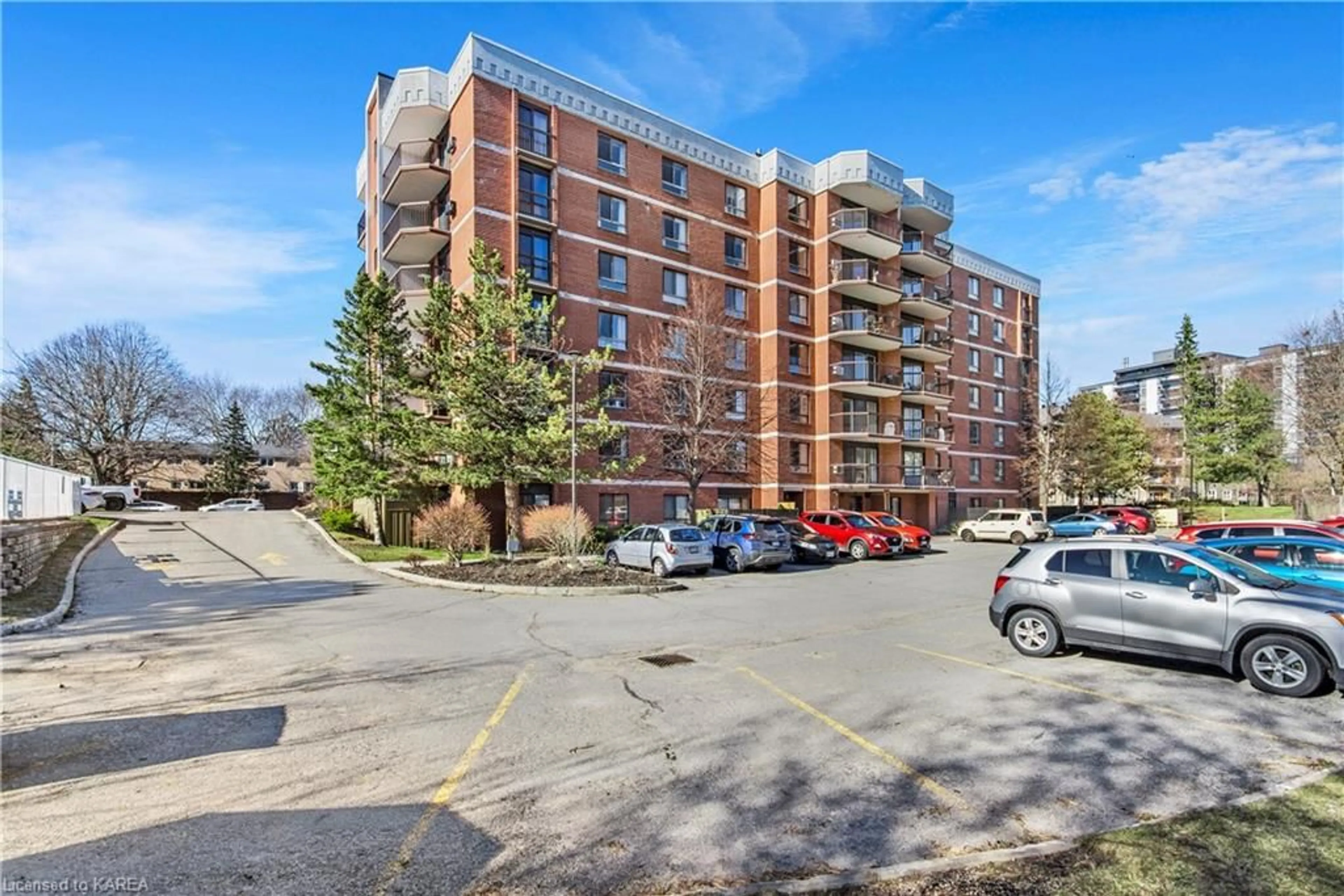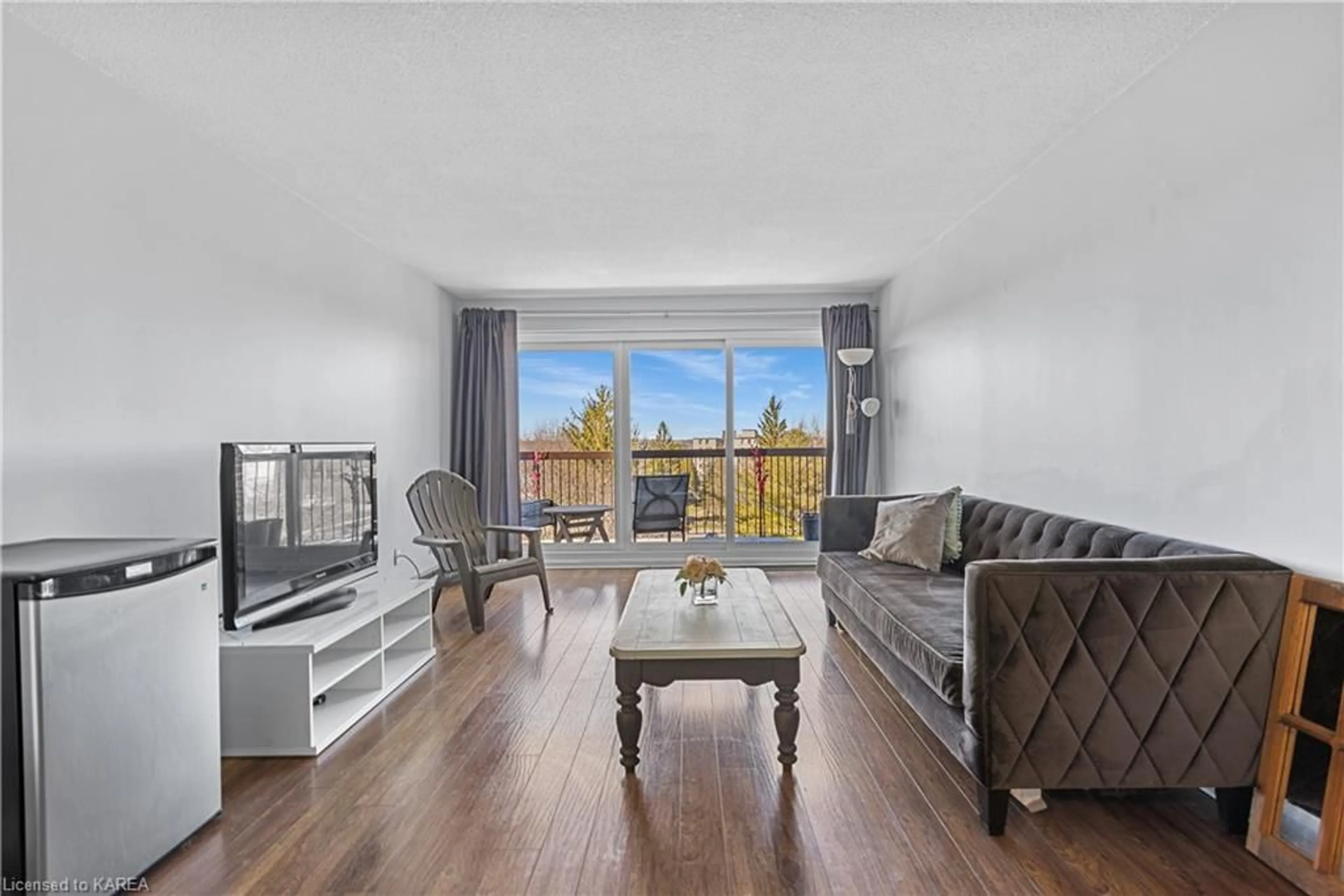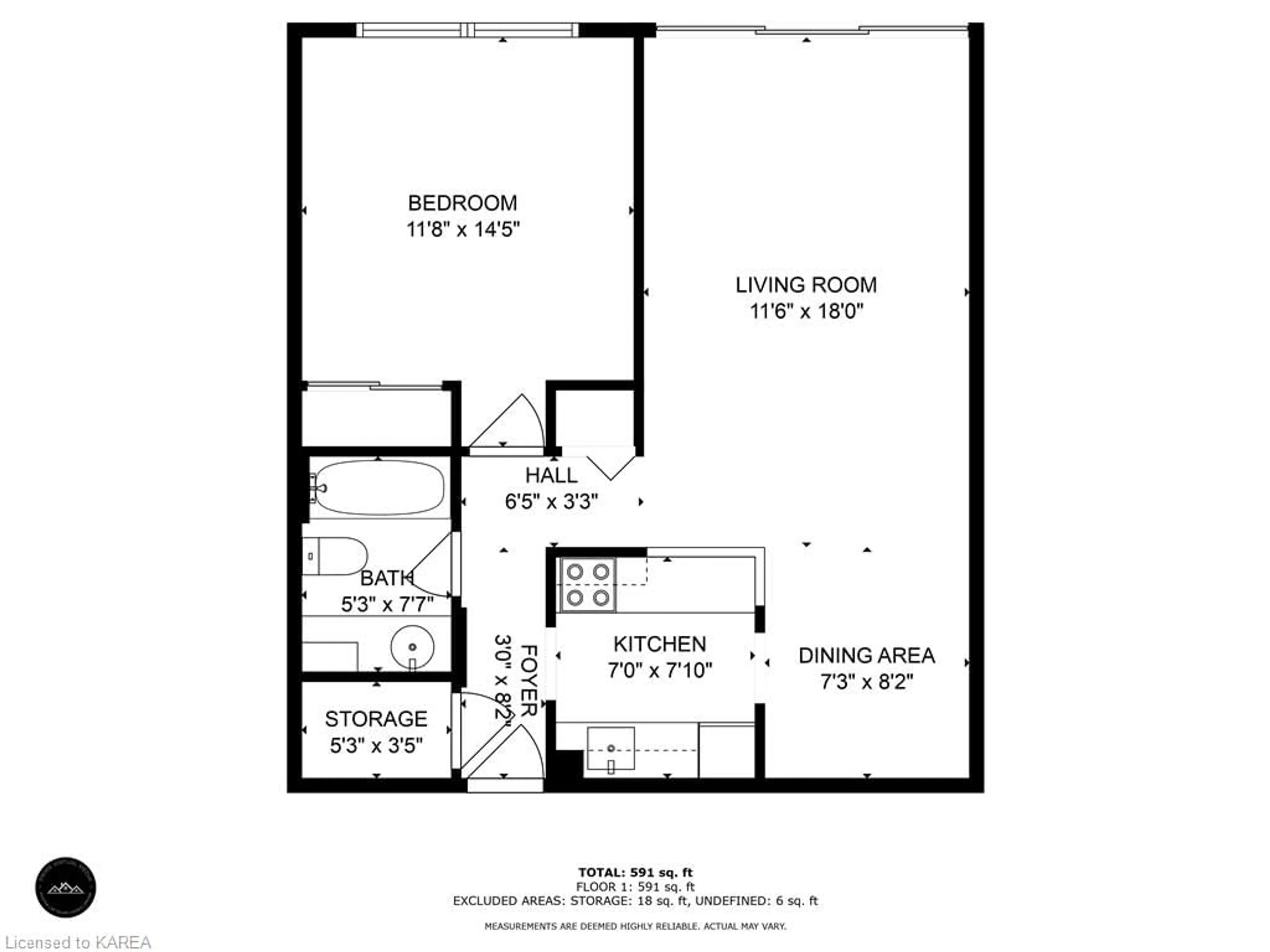14 Greenview Dr #608, Kingston, Ontario K7M 7T5
Contact us about this property
Highlights
Estimated ValueThis is the price Wahi expects this property to sell for.
The calculation is powered by our Instant Home Value Estimate, which uses current market and property price trends to estimate your home’s value with a 90% accuracy rate.$293,000*
Price/Sqft$507/sqft
Days On Market23 days
Est. Mortgage$1,288/mth
Maintenance fees$426/mth
Tax Amount (2023)$1,988/yr
Description
Gorgeous top-floor condo situated in a prime central location! This unit boasts 1 bedroom, 1 bath, and floods of natural light. Enjoy the convenience of the building's lower level amenities, including a lounge, exercise gym, and coin-operated laundry. Step outside to relax by the outdoor swimming pool, and benefit from the convenience of assigned parking at surface level. With proximity to all amenities and city transportation, this property is ideal for students attending St. Lawrence or Queens University and presents an excellent opportunity for downsizers or those seeking to expand their investment portfolio.
Property Details
Interior
Features
Main Floor
Dining Room
2.21 x 2.49Living Room
3.51 x 5.49Bathroom
1.60 x 2.314-Piece
Kitchen
2.13 x 2.39Exterior
Features
Parking
Garage spaces -
Garage type -
Total parking spaces 1
Condo Details
Amenities
Elevator(s), Fitness Center, Game Room, Media Room, Pool
Inclusions
Property History
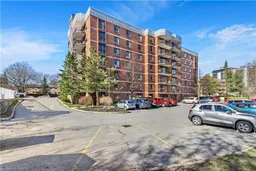 36
36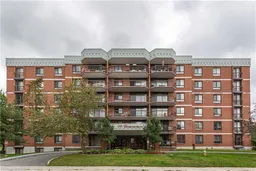 20
20
