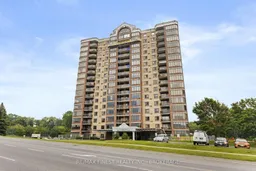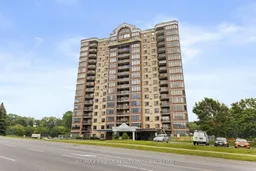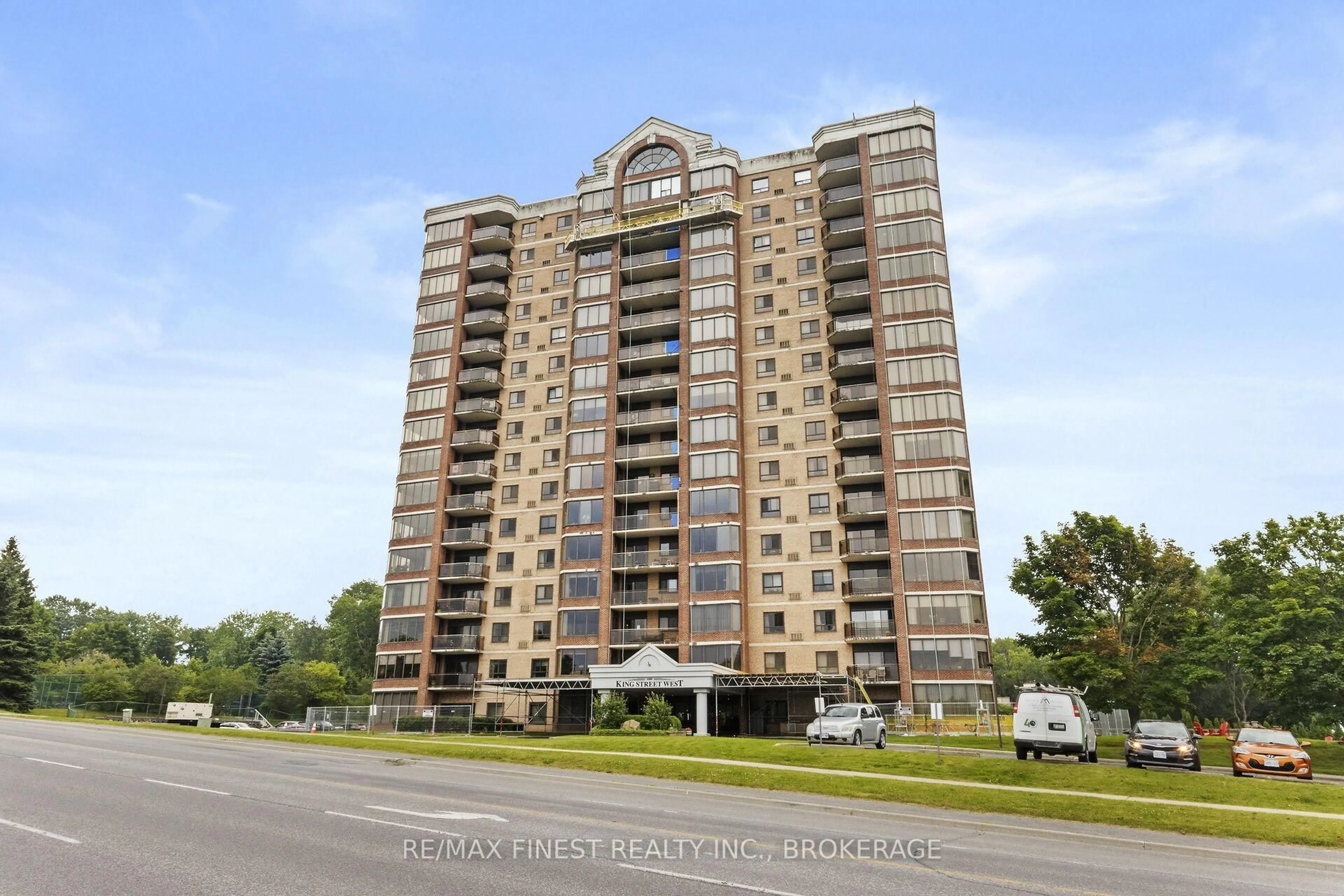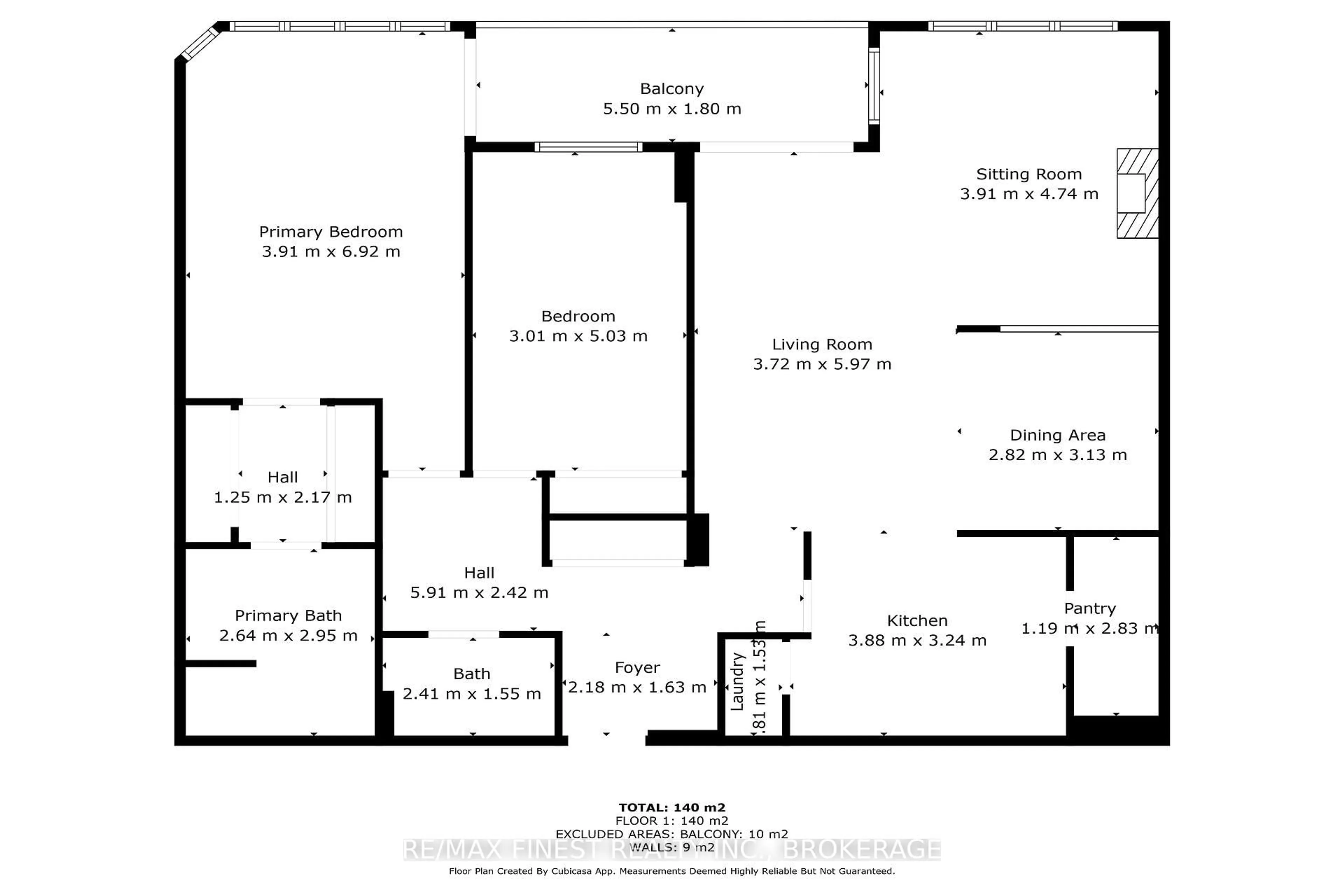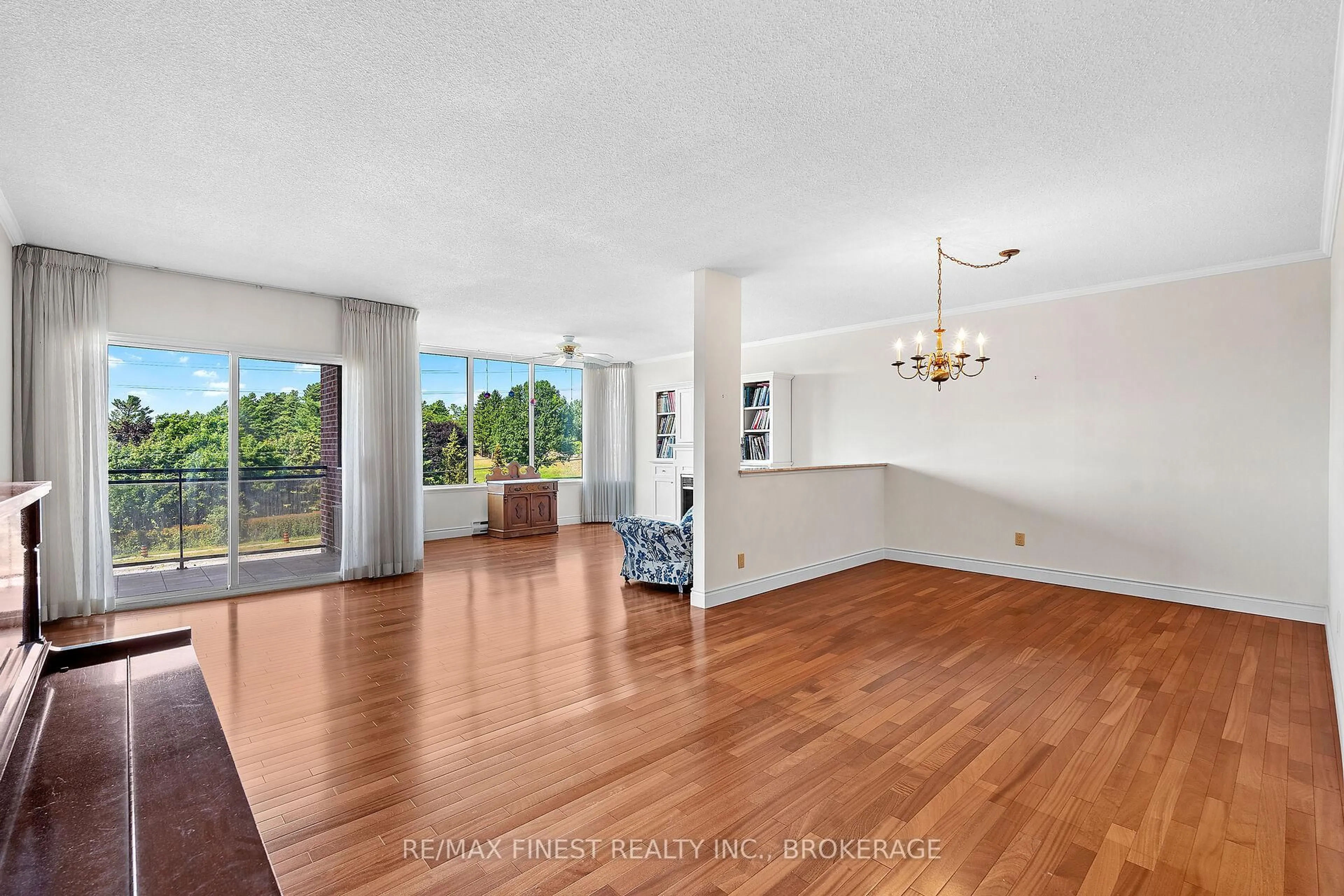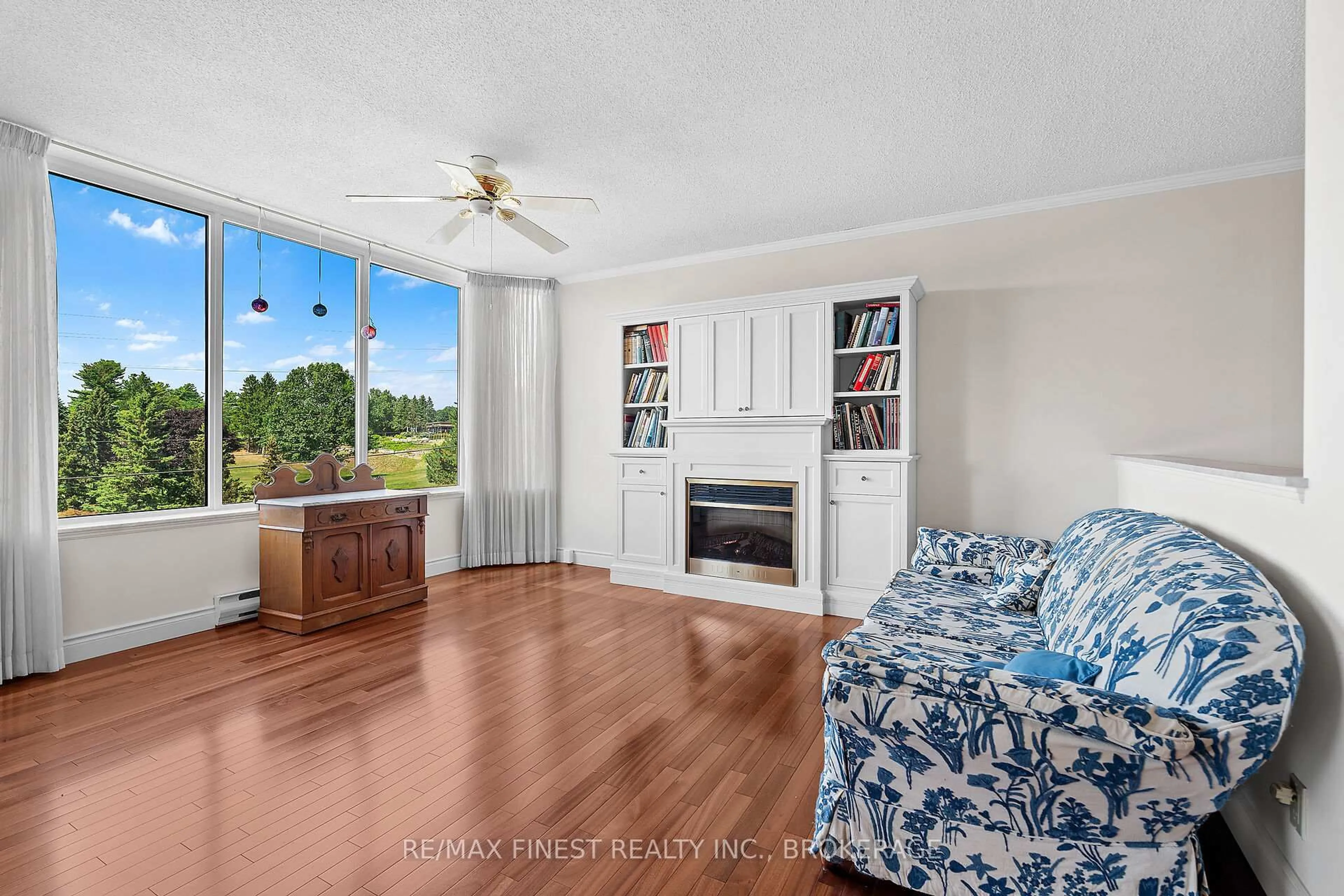1000 King St #302, Kingston, Ontario K7M 8H3
Contact us about this property
Highlights
Estimated valueThis is the price Wahi expects this property to sell for.
The calculation is powered by our Instant Home Value Estimate, which uses current market and property price trends to estimate your home’s value with a 90% accuracy rate.Not available
Price/Sqft$415/sqft
Monthly cost
Open Calculator
Description
Welcome to Carefree Living with Golf Course Views in Kingston. This spacious 2-bedroom, 2-bathroom condo offers over 1,500 sq ft of bright, thoughtfully designed living space in one of Kingston's most sought-after waterfront communities. From the generous foyer, step into a functional kitchen complete with a convenient in-suite laundry (stackable washer and dryer). The open-concept living and dining areas are bathed in natural light throughout the day, enhanced by large windows that showcase uninterrupted views of the golf course. A cozy built-in electric fireplace adds warmth and charm to the inviting family room, while sliding patio doors lead to an expansive north-facing balcony -the perfect spot to enjoy your morning coffee in peace. Enjoy direct access to scenic waterfront trails, parks and lush green space, all just minutes from shopping, transit and everyday amenities. Resort-style living awaits with a host of premium amenities, including an indoor pool, jacuzzi, sauna, fitness centre, games room, penthouse library, guest suite, underground parking, car wash bay, solarium, and more. Whether you're downsizing or seeking a low-maintenance lifestyle with luxury finishes and nature at your doorstep, this rare offering delivers the best of both worlds serene surroundings with the convenience of city living. Don't miss this exceptional opportunity to call one of Kingston's premier waterfront addresses your home!
Property Details
Interior
Features
Main Floor
Den
3.91 x 4.74Bathroom
2.62 x 2.954 Pc Ensuite
Primary
3.91 x 6.92Kitchen
3.88 x 3.24Exterior
Features
Parking
Garage spaces 1
Garage type Underground
Other parking spaces 0
Total parking spaces 1
Condo Details
Amenities
Exercise Room, Games Room, Guest Suites, Indoor Pool, Party/Meeting Room, Tennis Court
Inclusions
Property History
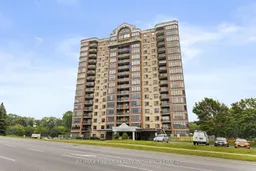 42
42