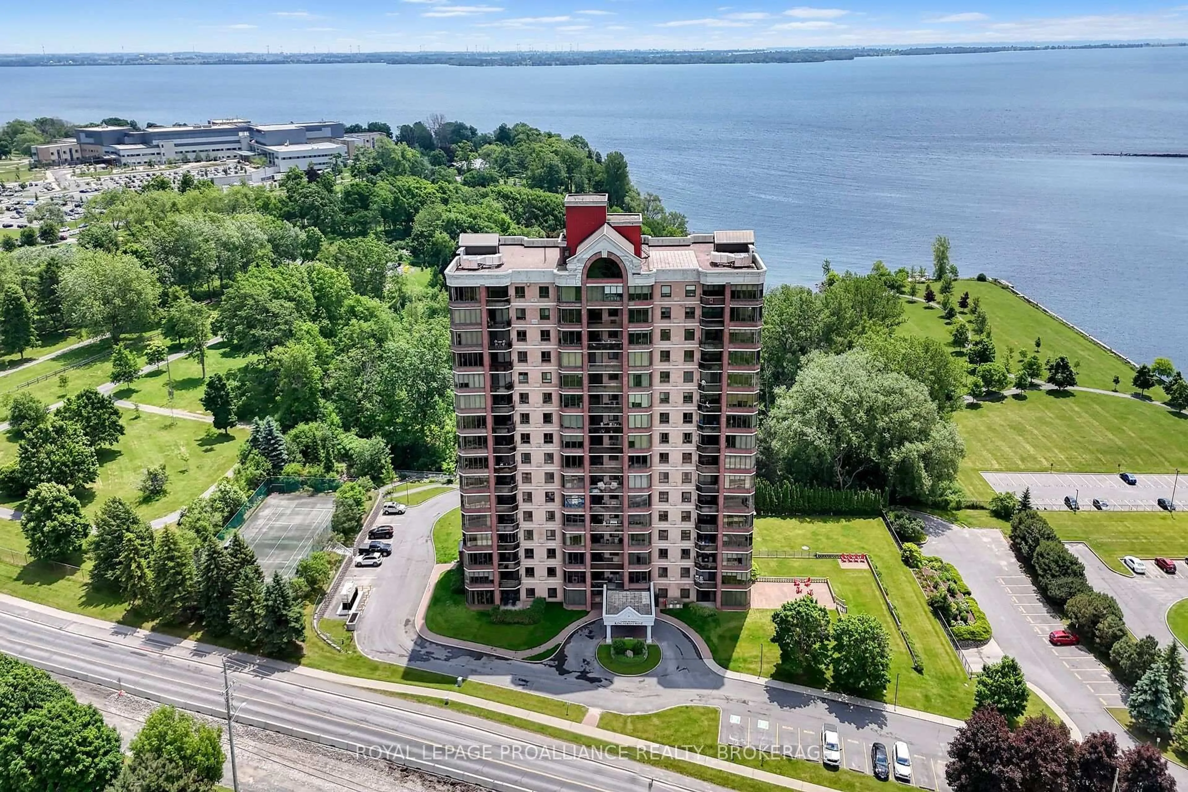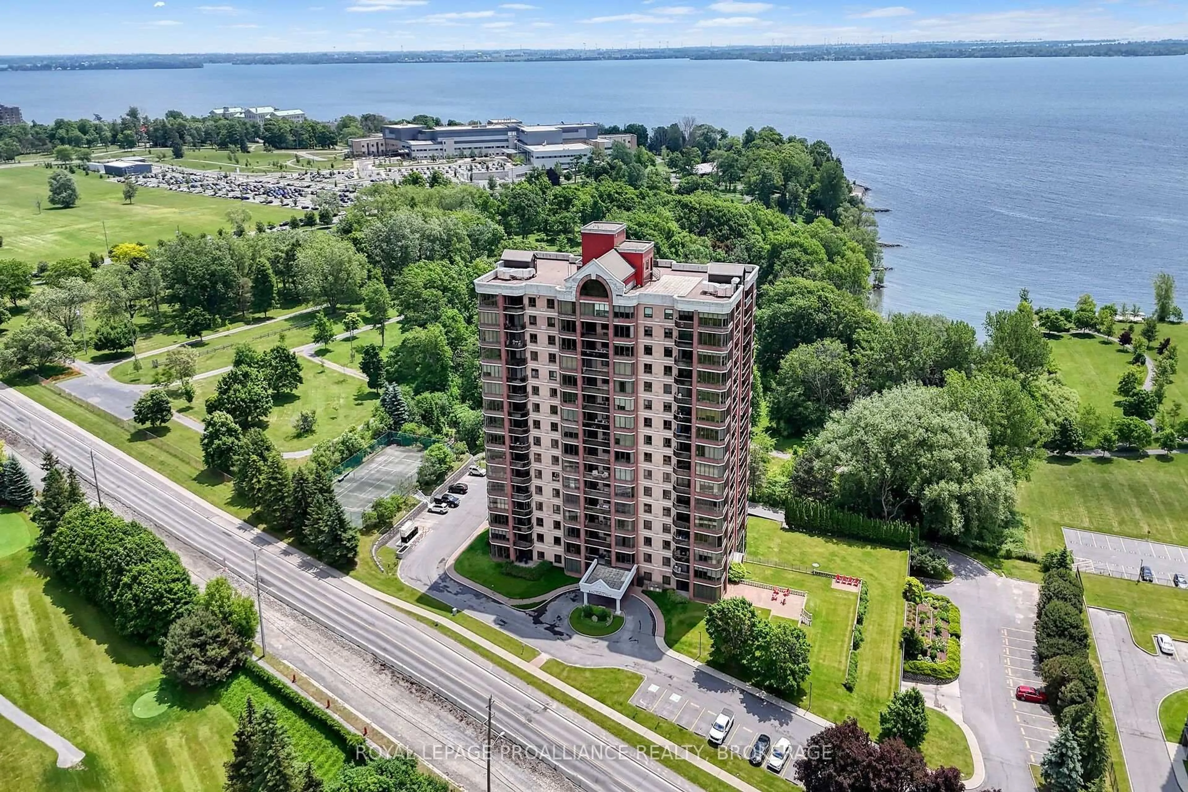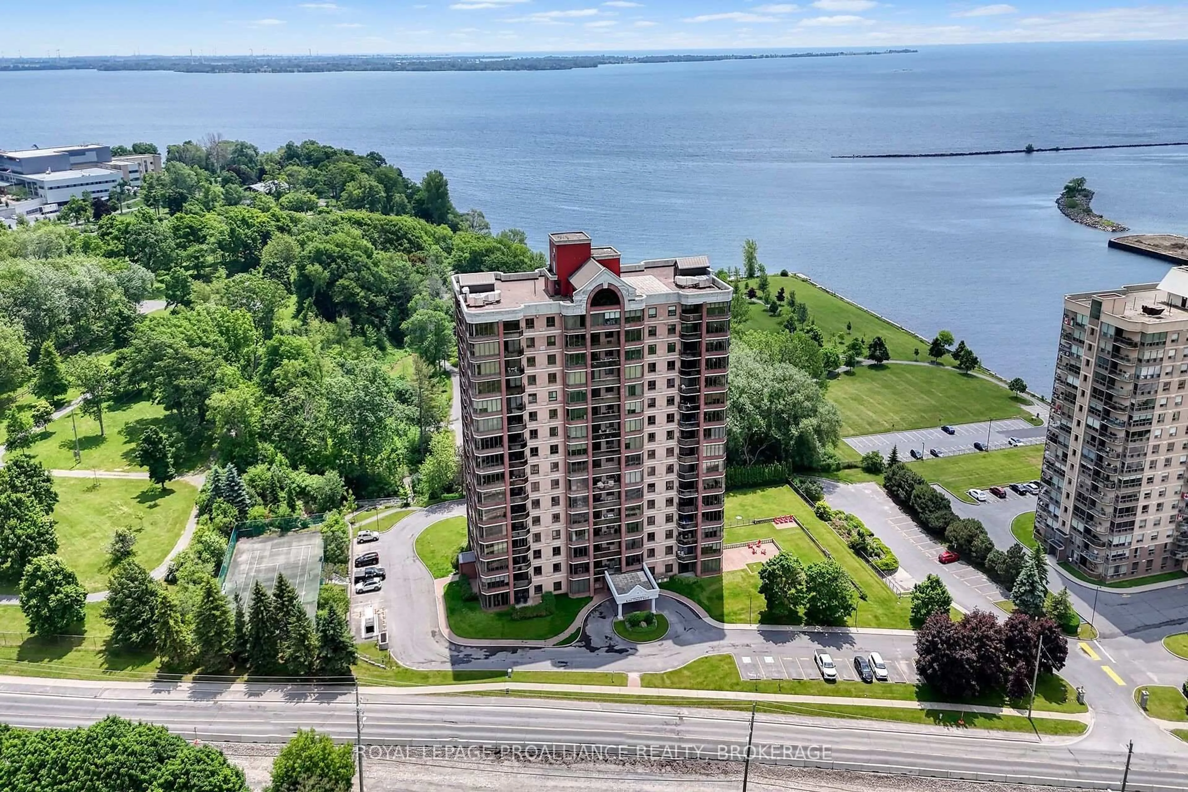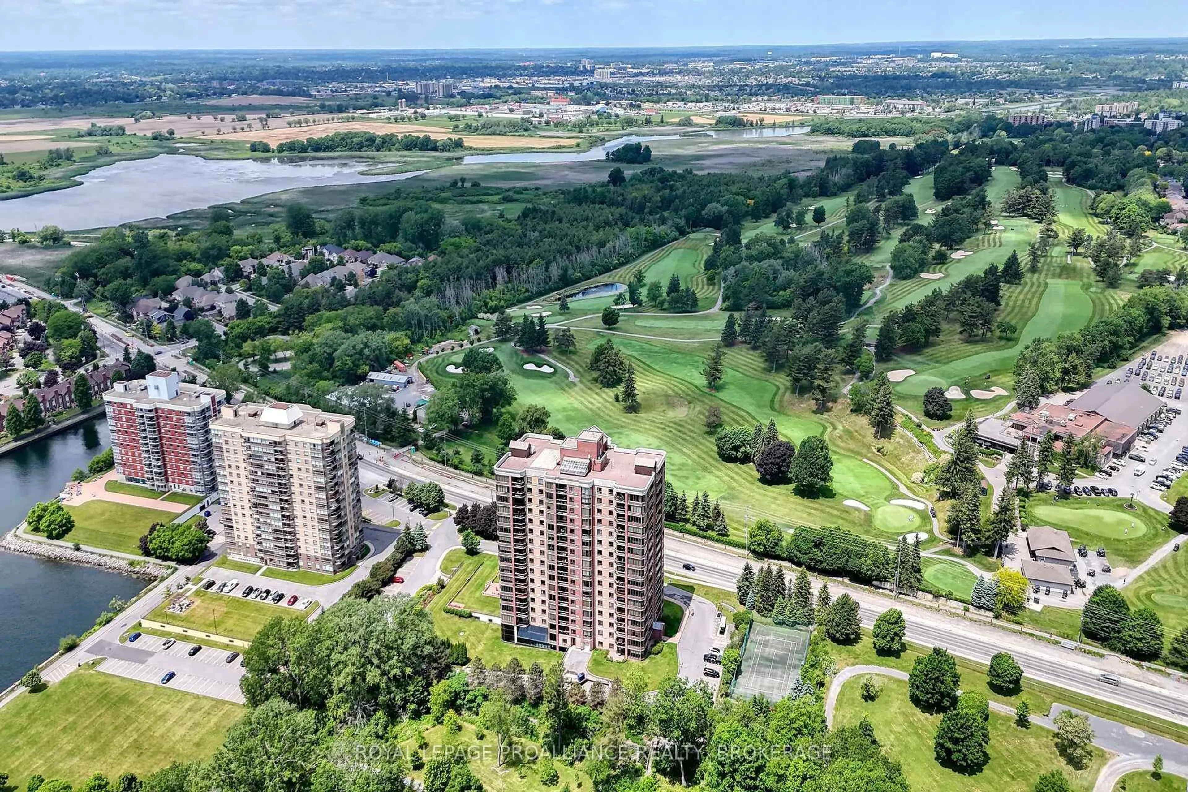1000 King St #1201, Kingston, Ontario K7M 8H3
Contact us about this property
Highlights
Estimated valueThis is the price Wahi expects this property to sell for.
The calculation is powered by our Instant Home Value Estimate, which uses current market and property price trends to estimate your home’s value with a 90% accuracy rate.Not available
Price/Sqft$394/sqft
Monthly cost
Open Calculator
Description
Welcome to #1201-1000 King Street West, a fabulous 12th - floor corner unit offering expansive, unobstructed views of the Cataraqui Golf Course, Lake Ontario, and beyond. Situated on the sought-after Northwest side of this prestigious high - rise, this bright and spacious two-bedroom, two-bathroom condo is full of potential and ready for your personal touches. The thoughtfully designed layout features a generous kitchen that opens onto the main living space, where you will find dual balconies - facing both west and north - perfect for enjoying sunsets and the serene landscape. Featuring in suite laundry and separate dining room - this unit provides a welcoming sense of space, natural light, and privacy. Located in the desirable Fairway Hills neighbourhood, just steps from historic Portsmouth Village, this well-maintained 94-unit building combines executive and luxury features with the charm of Kingston's scenic surroundings. Youll enjoy easy access to downtown Kingston, local shops, parks, hospitals, and waterfront trails - all while being connected via public transit right outside your door. Building amenities include Secure underground parking with a car wash bay, Ample visitor parking, Indoor pool, Jacuzzi, Sauna, fully equipped Fitness Centre, tennis/pickle ball court, Games room, Library, and Garden Centre, beautifully landscaped outdoor gardens with streams and sitting areas, Guest suite, common room with kitchen, and lovely patios for social gatherings. With a welcoming community atmosphere and a wide variety of resident activities and gatherings, this property offers the perfect blend of urban convenience and natural beauty. Don't miss the opportunity to make this exceptional condo your own.
Property Details
Interior
Features
Main Floor
Living
6.06 x 3.64Bathroom
1.68 x 2.323 Pc Bath
Bathroom
1.79 x 2.684 Pc Ensuite
Br
5.06 x 3.03Exterior
Features
Parking
Garage spaces 1
Garage type Underground
Other parking spaces 0
Total parking spaces 1
Condo Details
Amenities
Car Wash, Elevator, Exercise Room, Indoor Pool, Party/Meeting Room, Visitor Parking
Inclusions
Property History
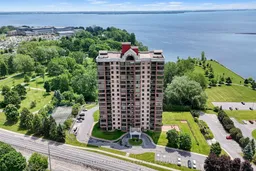 42
42
