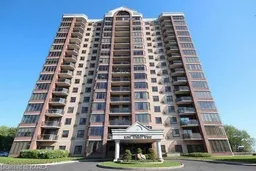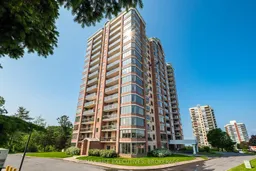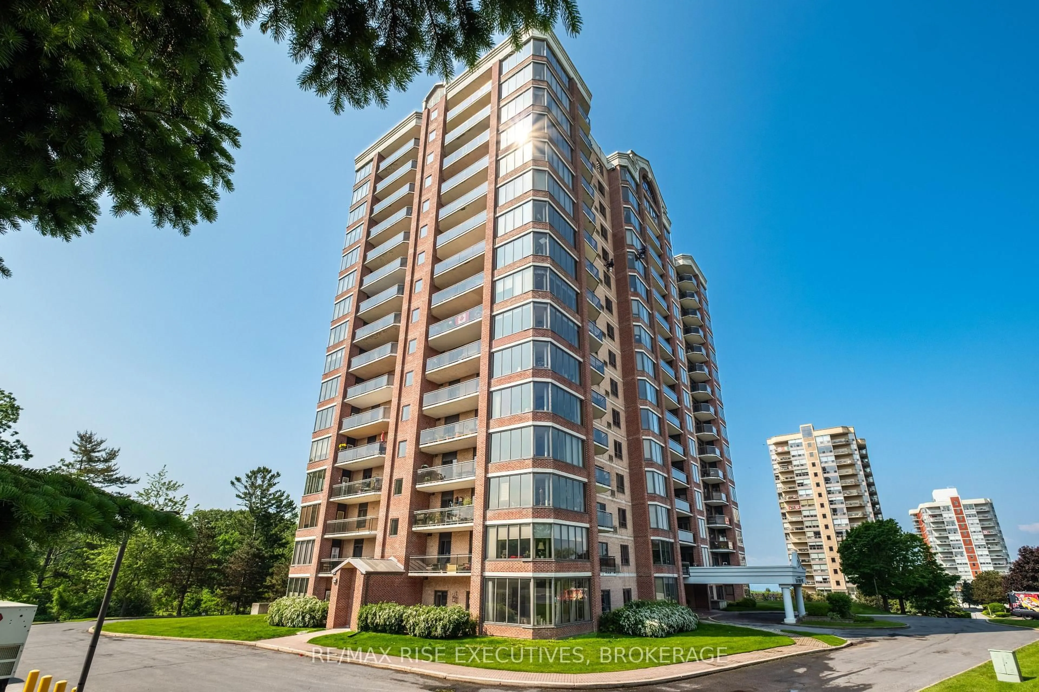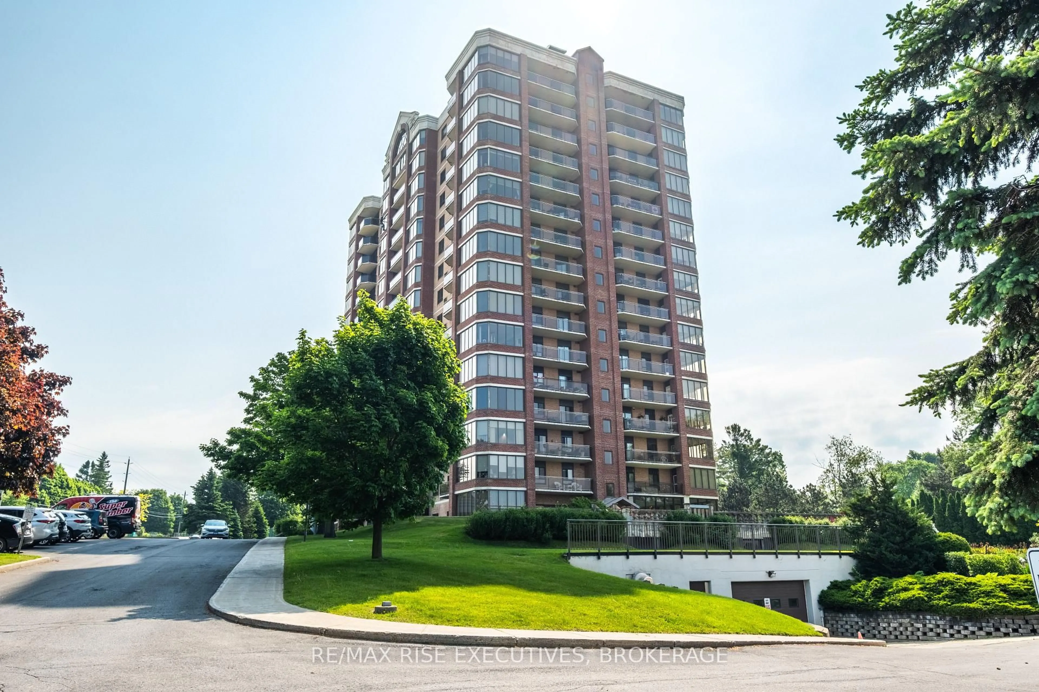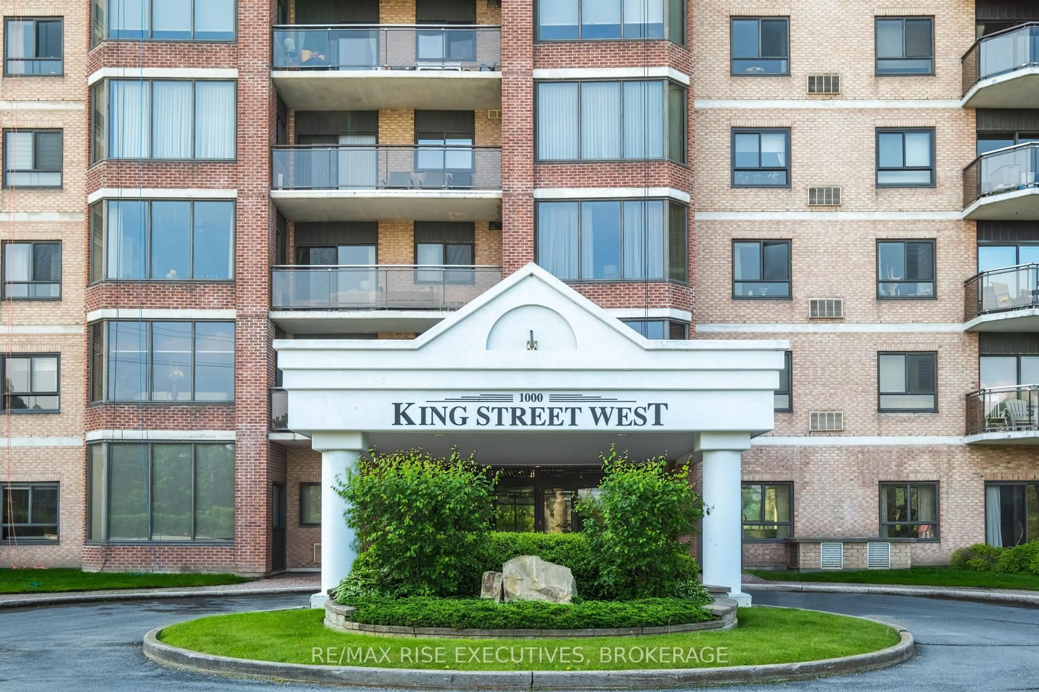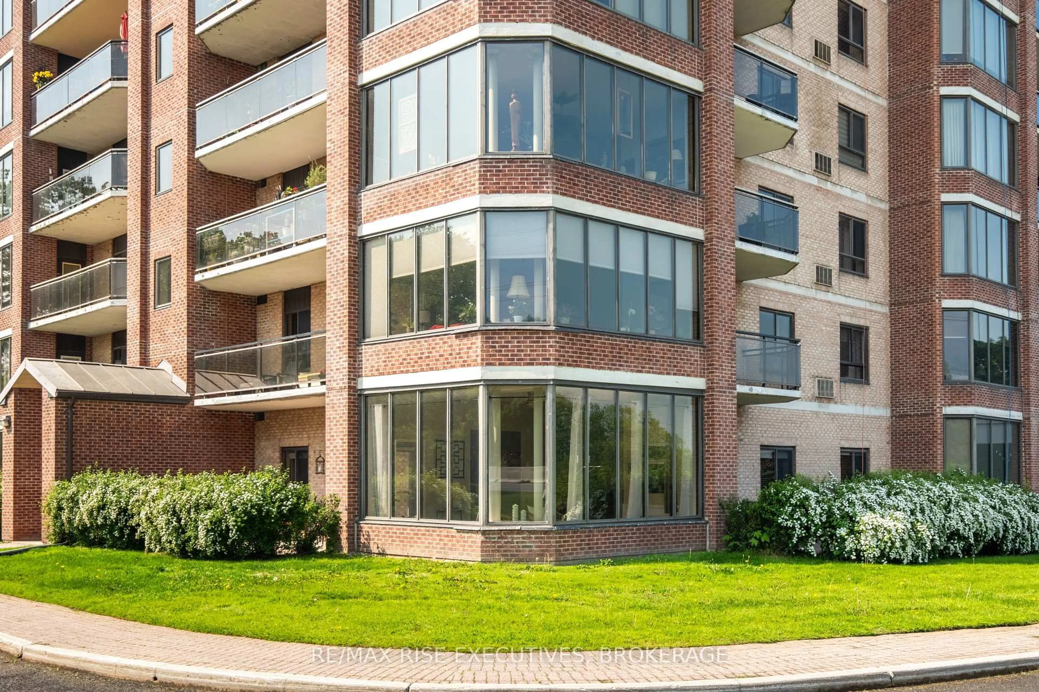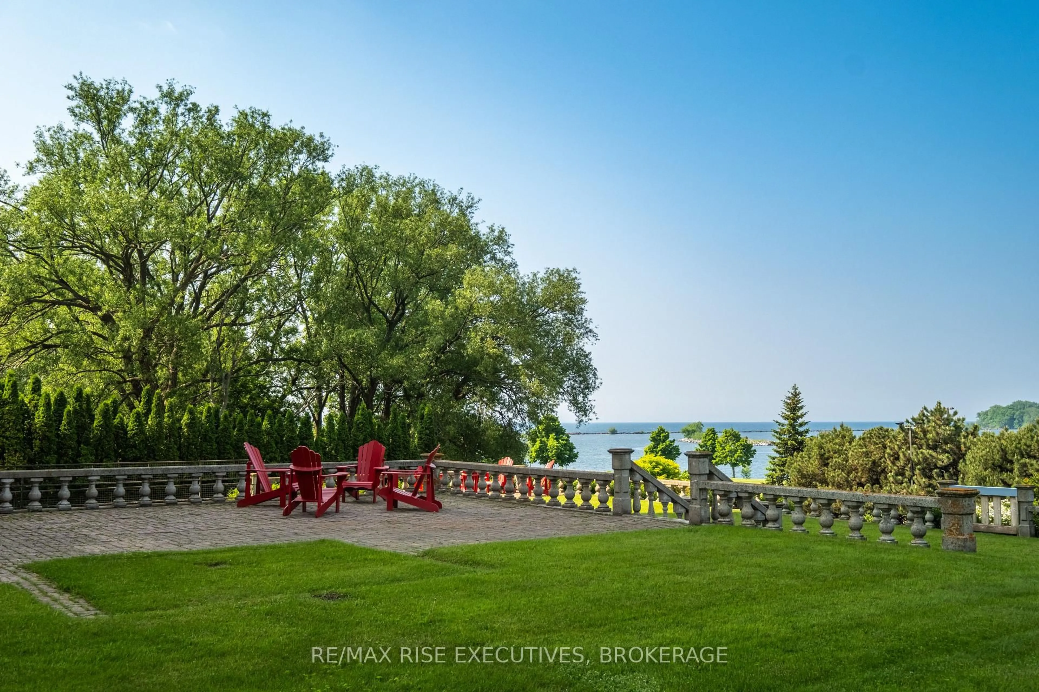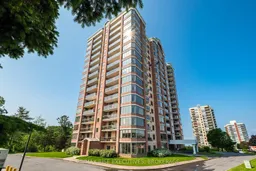1000 King St #102, Kingston, Ontario K7M 8H3
Contact us about this property
Highlights
Estimated valueThis is the price Wahi expects this property to sell for.
The calculation is powered by our Instant Home Value Estimate, which uses current market and property price trends to estimate your home’s value with a 90% accuracy rate.Not available
Price/Sqft$402/sqft
Monthly cost
Open Calculator
Description
Stunning Condo with Lake & Golf Course Views in Prime Kingston Location. Welcome to one of Kingston's most breathtaking condos, offering panoramic views of Lake Ontario, nearby parks, the Rideau Trail, and the Cataraqui Private Golf Club. This beautifully updated ground-floor unit features 10 ceilings, engineered hardwood throughout, and two private patios perfect for pet owners (25 lb max) or outdoor enthusiasts, with convenient side-door access. The spacious foyer leads into a modern kitchen with granite countertops, under-cabinet lighting, and stainless steel appliances (all new in 2020), including a stackable washer and dryer. The open-concept dining area with built-in cabinetry flows into the Atrium which is all windows overlooking the golf course. A bright and inviting family room features large patio doors and a built-in electric fireplace. The generous primary bedroom includes a custom built-in unit, walk-through closet, and a renovated 3-piece ensuite (2021) with a walk-in shower and heated tile flooring. A second spacious bedroom and updated 4-piece main bathroom also with heated floors complete the layout. Additional features include an in-unit storage room, two new air exchangers (2020), high-efficiency baseboard heating, one underground parking space, and a storage locker. Enjoy resort-style amenities: indoor pool, jacuzzi, sauna, gym, games room, and a penthouse library, guest suite, underground parking, car wash, solarium and more! A rare opportunity for luxurious, low-maintenance living in a premium Kingston location!
Property Details
Interior
Features
Main Floor
Kitchen
2.9 x 4.34Living
6.1 x 3.61Other
1.55 x 1.85Bathroom
1.68 x 2.67Exterior
Features
Parking
Garage spaces 1
Garage type Underground
Other parking spaces 0
Total parking spaces 1
Condo Details
Amenities
Car Wash, Elevator, Exercise Room, Games Room, Guest Suites, Indoor Pool
Inclusions
Property History
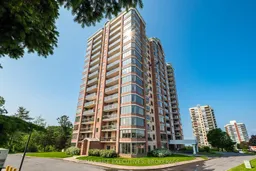 36
36