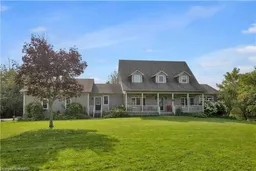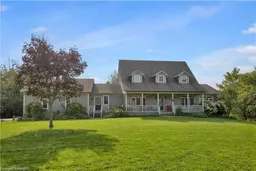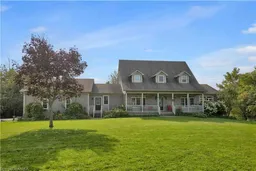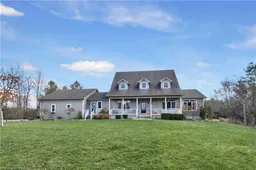YOUR SEARCH IS OVER! This curated 3850 square foot stunner combines your desire for rural opportunity with advanced, custom finishes. Boasting 6 bedrooms, 4 bathrooms, 3 car garage, main floor laundry, mudroom, fully finished basement and a separate salon studio. Taking your first steps into this home, your eyes immediately take notice of its gorgeous and functional kitchen. With a double wall oven, a built in gas stove and range, two large quartz islands, and a separate breakfast stand that could be completed with a beer/wine fridge it truly is a chef's dream! While you enjoy gathering or relaxing in an open concept living room, feel fresh air or bright light prevailing through the home's large low profile windows. This space opens up onto your private rear deck that has access to your 3 season indoor/outdoor kitchen with ample gathering space overlooking the luscious greenery. Additionally, on the main floor you will find a massive primary bedroom consisting of a walk-in closet, a stunning en-suite, walk-in shower with built-in shelving and a large double quartz vanity. Heading upstairs notice 4 large additional bedrooms full of closet space and a 4 piece bathroom. Sneak away in the home's fully finished lower level recreational room or convert it fully into a personal gym! Downstairs you will also find the 6th generously sized bedroom along with the separate salon studio. We hope you come to enjoy all this home has to offer being conveniently located just 10 minutes to Kingston! Truly a rare find! Book your viewing today!
Inclusions: Central Vac,Dishwasher,Dryer,Garage Door Opener,Gas Oven/Range,Hot Water Tank Owned,Range Hood,Satellite Dish,Smoke Detector,Washer
 47
47





