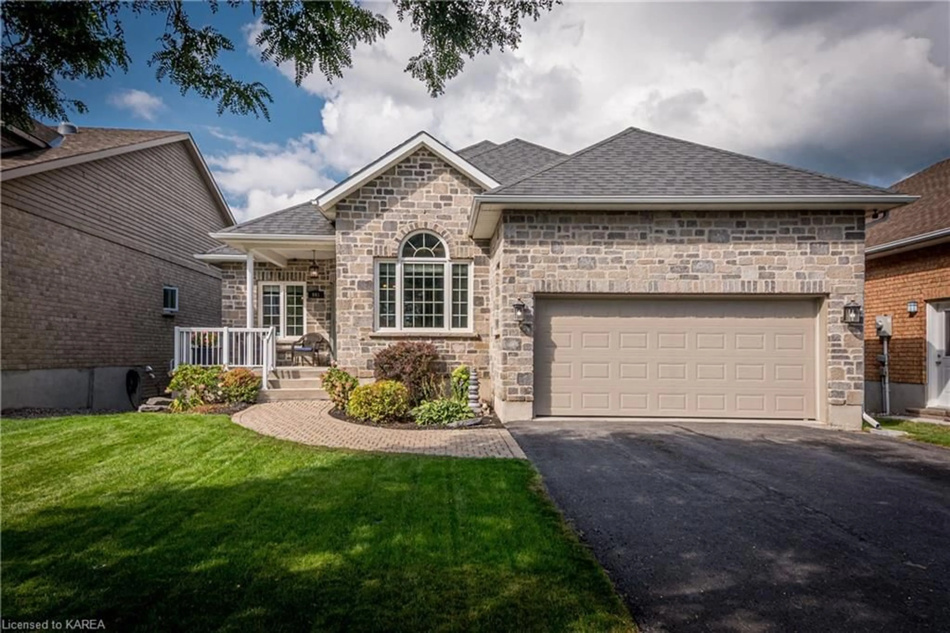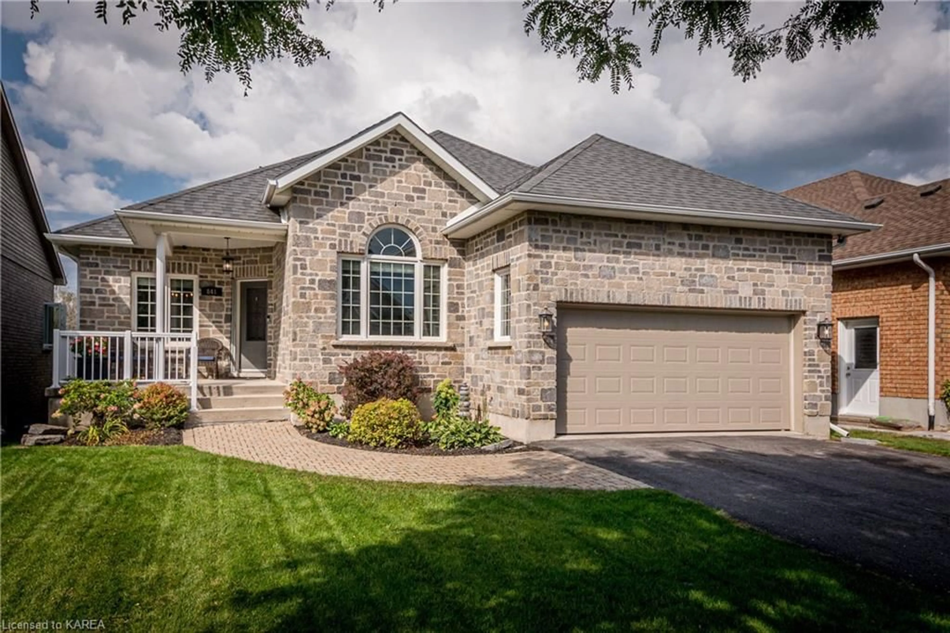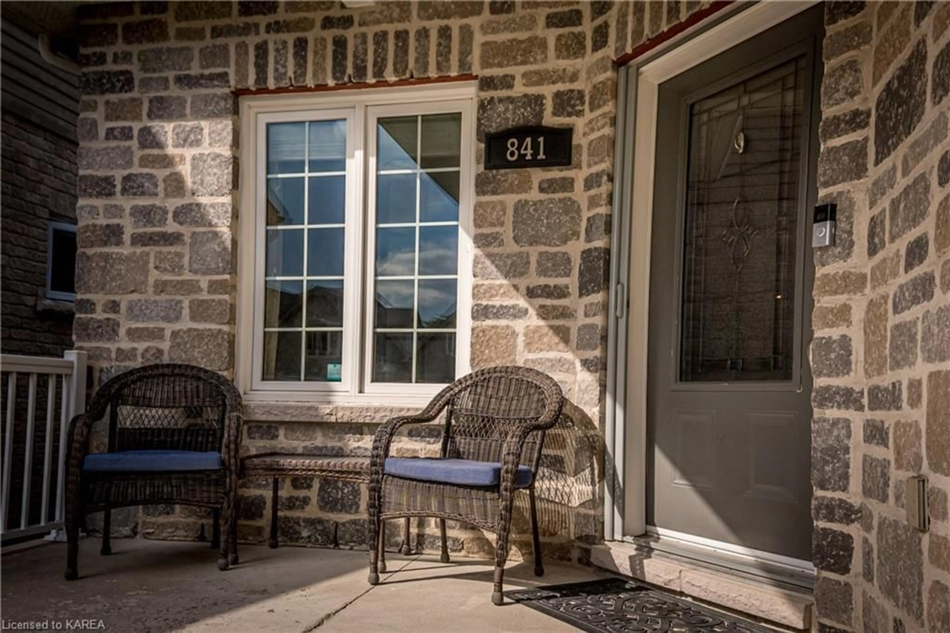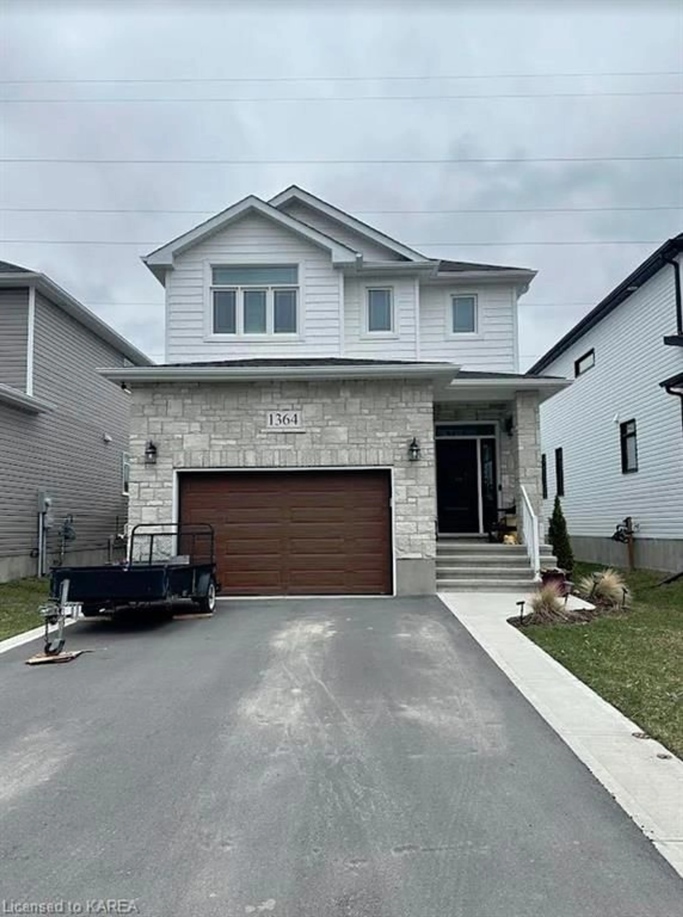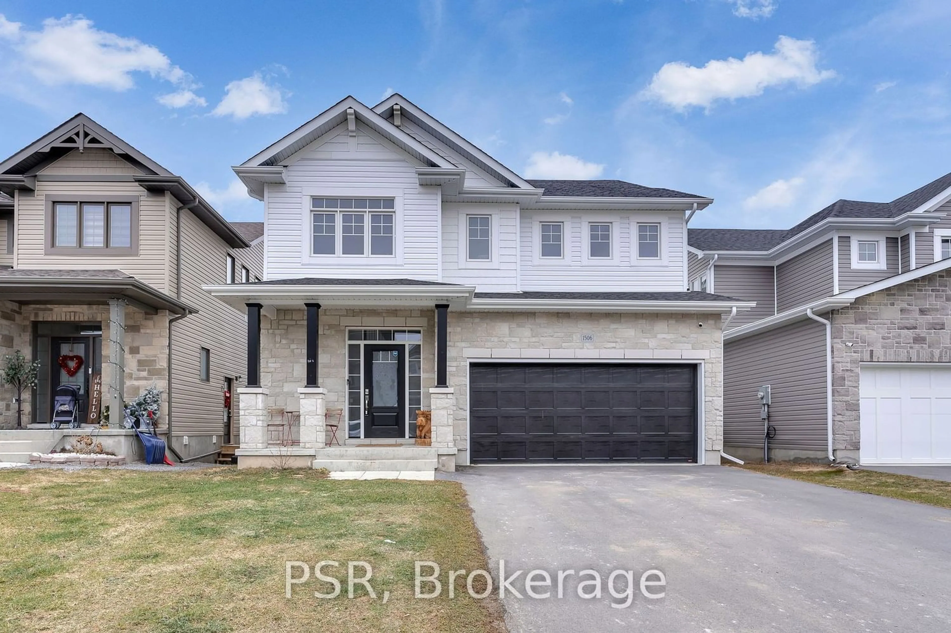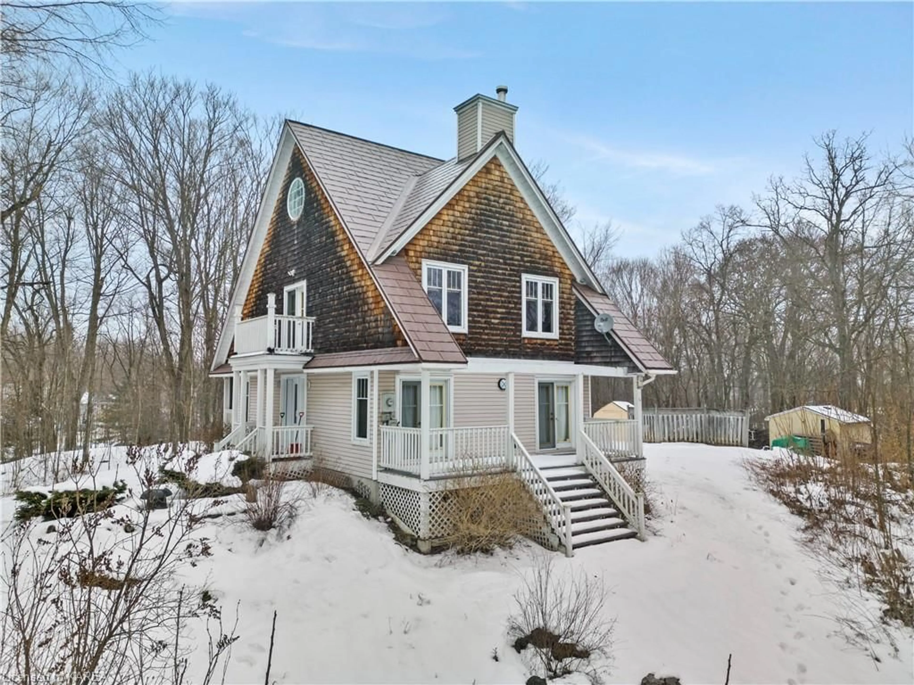841 Roshan Dr, Kingston, Ontario K7P 0A9
Contact us about this property
Highlights
Estimated ValueThis is the price Wahi expects this property to sell for.
The calculation is powered by our Instant Home Value Estimate, which uses current market and property price trends to estimate your home’s value with a 90% accuracy rate.$887,000*
Price/Sqft$258/sqft
Days On Market16 days
Est. Mortgage$4,080/mth
Tax Amount (2023)$6,485/yr
Description
Custom built stone & brick bungalow with 3,668 sqft of finished living space, welcomes 3+2 bedrooms, 3 full bathrooms, a 2-car attached garage, and the property backs onto beautiful greenspace. The main level of this home has been tastefully decorated and offers an open concept kitchen, living room, and breakfast area. The living room features a gas fireplace with floor-to-ceiling stone surround, the gourmet kitchen features granite countertops, stainless steel appliances, a 2-tier centre island with breakfast bar and double sink, as well as a walk-in pantry, the breakfast area offers a walk-out to the deck and yard beyond. Also, on this level there is a separate dining room with a stone feature wall, perfect for elegant dinner parties, the primary bedroom which overlooks the backyard and features a beautiful tray ceiling, a walk-out to the deck, a walk-in closet, and a 5-piece ensuite with double sinks, a separate deep soaker tub, and glassed-in shower. There are 2 additional bedrooms on this level as well as the main 4-piece bath, mud room, and laundry room. The walk-out lower level offers a large recreation room with a gas fireplace and floor-to-ceiling stone surround, large windows, a 4-piece bathroom, 2 stunning oversized bedrooms, as well as a huge exercise room/workshop/storage area with another huge storage area beyond. The backyard features a large deck with pergola and privacy screening, a lower patio with a pergola over the hot tub, and landscaping down to the walking trail behind. No rear neighbours and a gorgeous view! Conveniently located in Westbrook, just minutes away from all of the amenities of Kingston’s west-end as well as a short drive to the shops, restaurants, and entertainment of historic downtown Kingston.
Property Details
Interior
Features
Main Floor
Bedroom
3.05 x 4.06Bedroom
3.73 x 3.12Dining Room
4.95 x 3.96Laundry
2.18 x 1.78Exterior
Features
Parking
Garage spaces 2
Garage type -
Other parking spaces 4
Total parking spaces 6
Property History
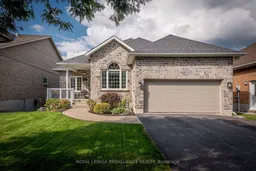 40
40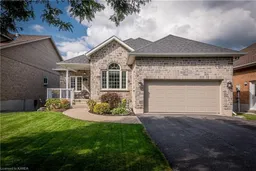 50
50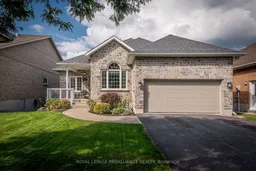 40
40
