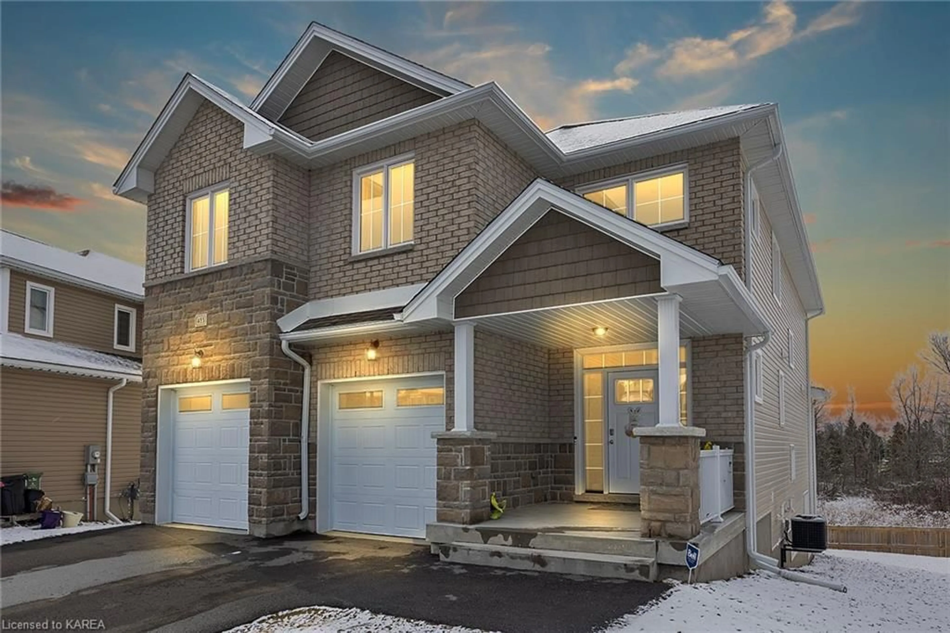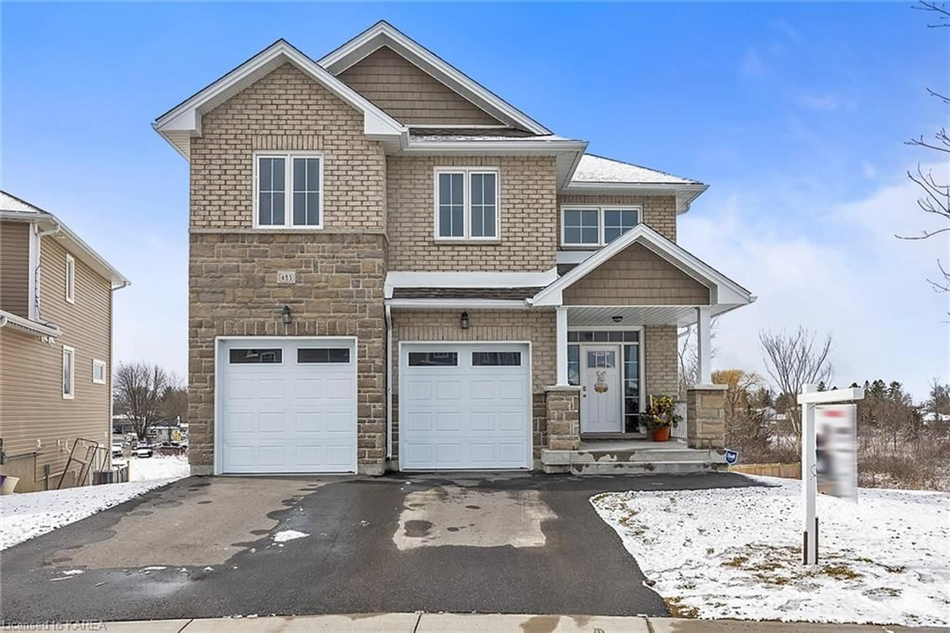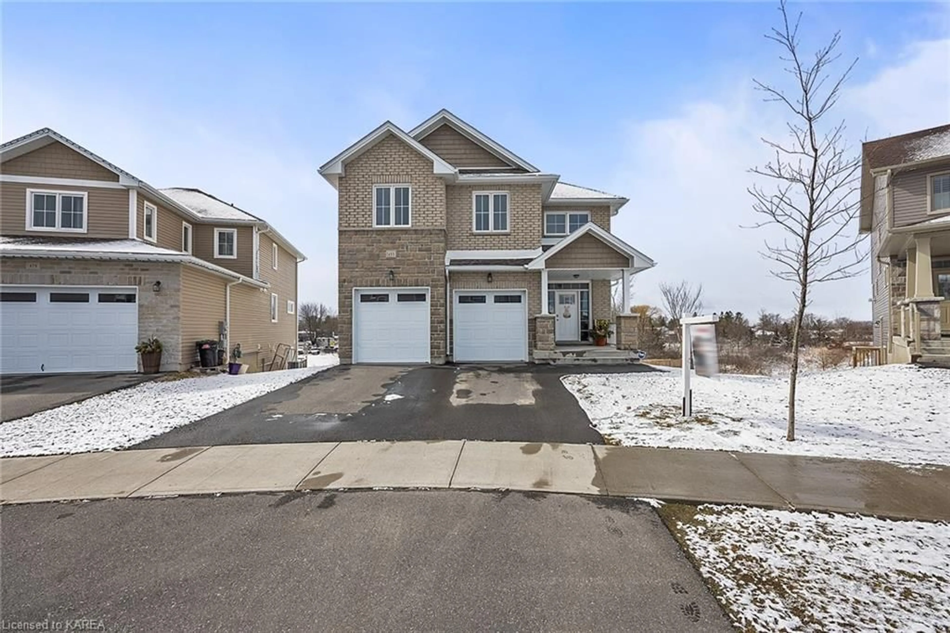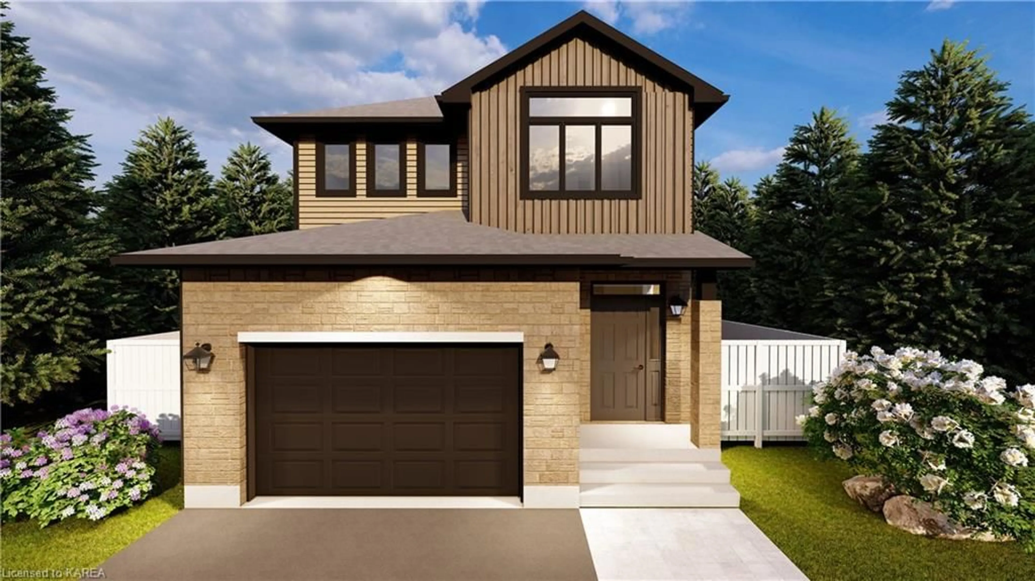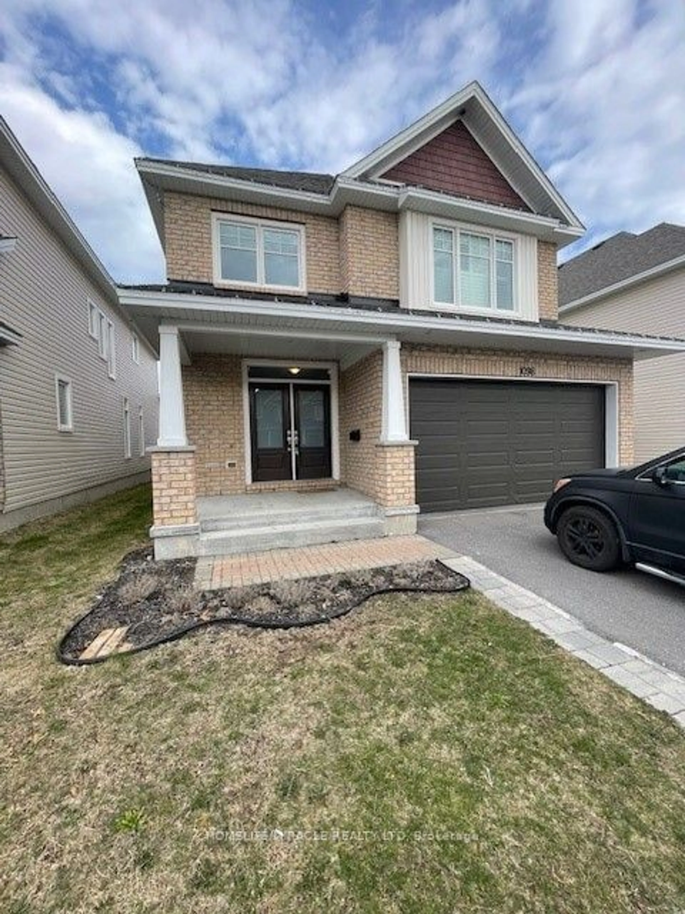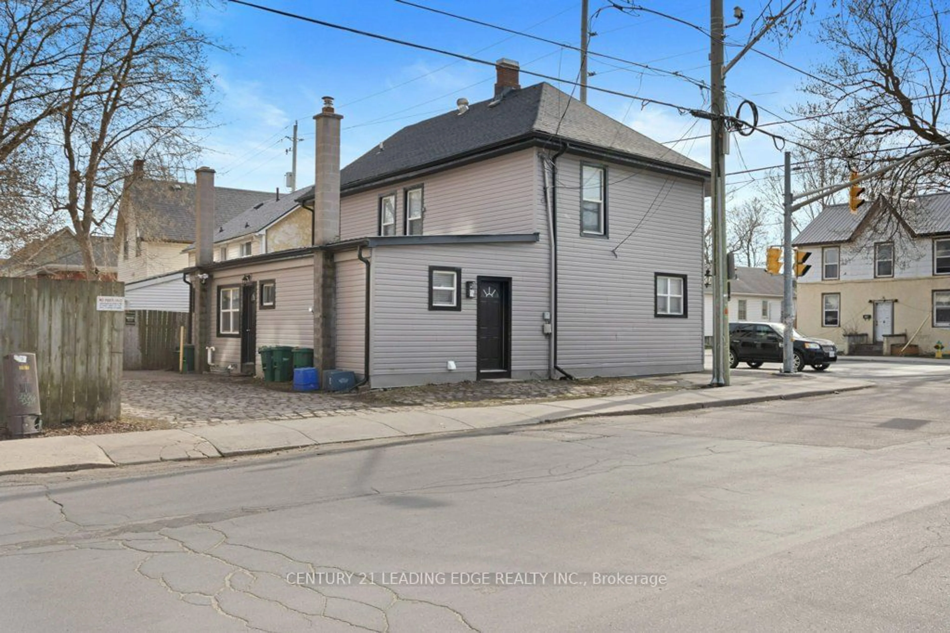483 Beth Cres, Kingston, Ontario K7P 0K9
Contact us about this property
Highlights
Estimated ValueThis is the price Wahi expects this property to sell for.
The calculation is powered by our Instant Home Value Estimate, which uses current market and property price trends to estimate your home’s value with a 90% accuracy rate.$837,000*
Price/Sqft$311/sqft
Days On Market40 days
Est. Mortgage$3,607/mth
Tax Amount (2023)$7,069/yr
Description
Presenting the exquisite 'Barr Homes Newgrange' Model, this luxurious residence graces a prime pie-shaped lot, boasting captivating water views and backing onto lush green space. This exceptional 2700 sq.ft. home, just 4 years old, offers four generously proportioned bedrooms and 2.5 bathrooms. The expansive Master suite features an ensuite complete with a sumptuous soaker tub, separate stand-in shower, and dual walk-in closets. Bathed in natural light, the kitchen showcases oversized windows, complemented by a full suite of stainless steel appliances, pot lights, and ample cabinetry. Convenient upper level laundry, complete with Washer, Dryer, and sink, adds to the home's functionality. A mudroom provides seamless access to the double car garage. With 9-foot ceilings, a separate dining area, and numerous upgrades throughout, this residence epitomizes modern luxury. The vast unfinished walkout basement offers endless potential to tailor to your preferences.
Property Details
Interior
Features
Second Floor
Bedroom Primary
3.53 x 3.76Bedroom
3.05 x 3.51Laundry
0.91 x 0.91Bedroom
3.05 x 3.51Exterior
Features
Parking
Garage spaces 2
Garage type -
Other parking spaces 2
Total parking spaces 4
Property History
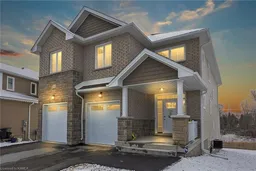 50
50
