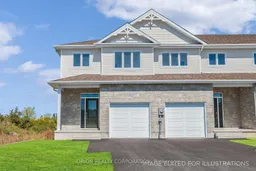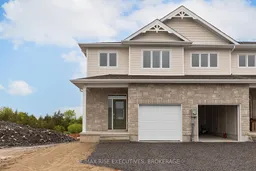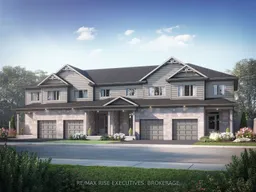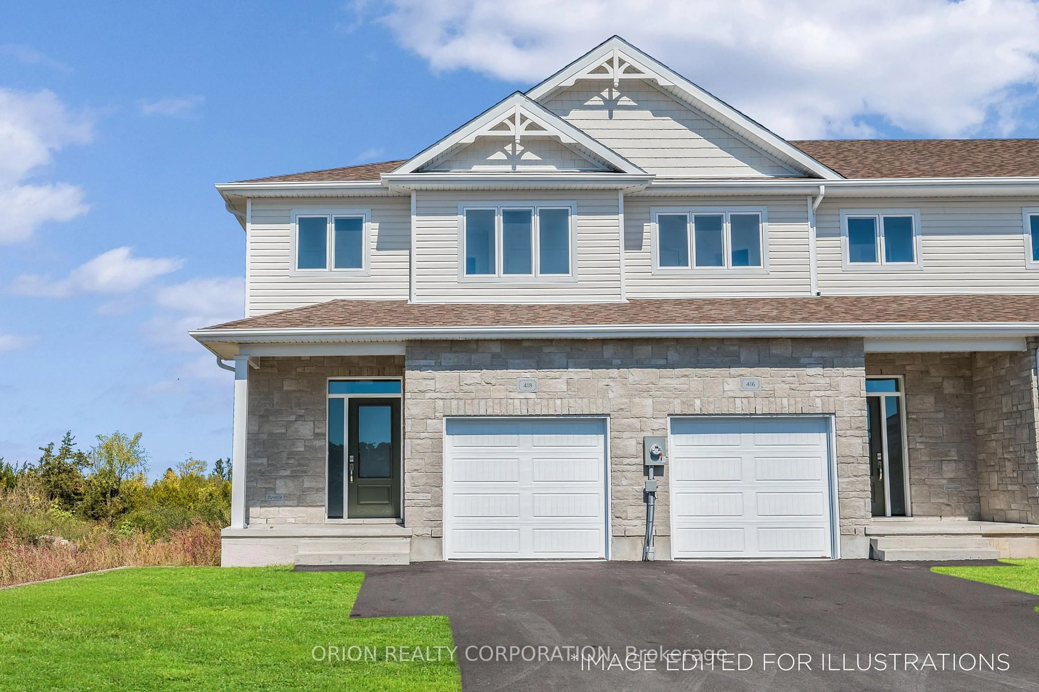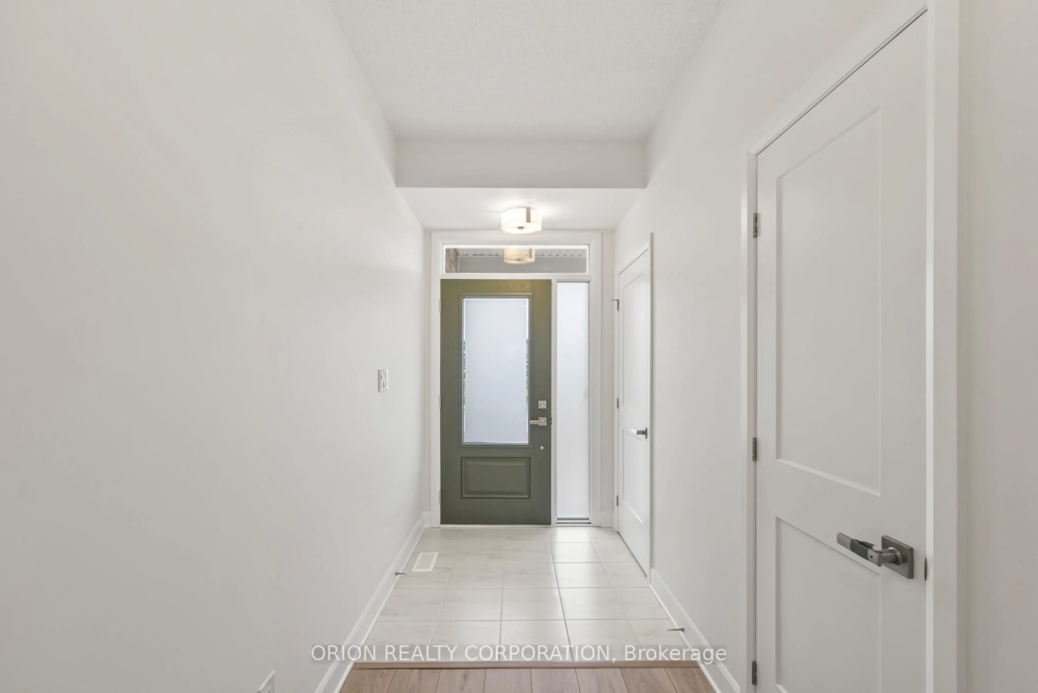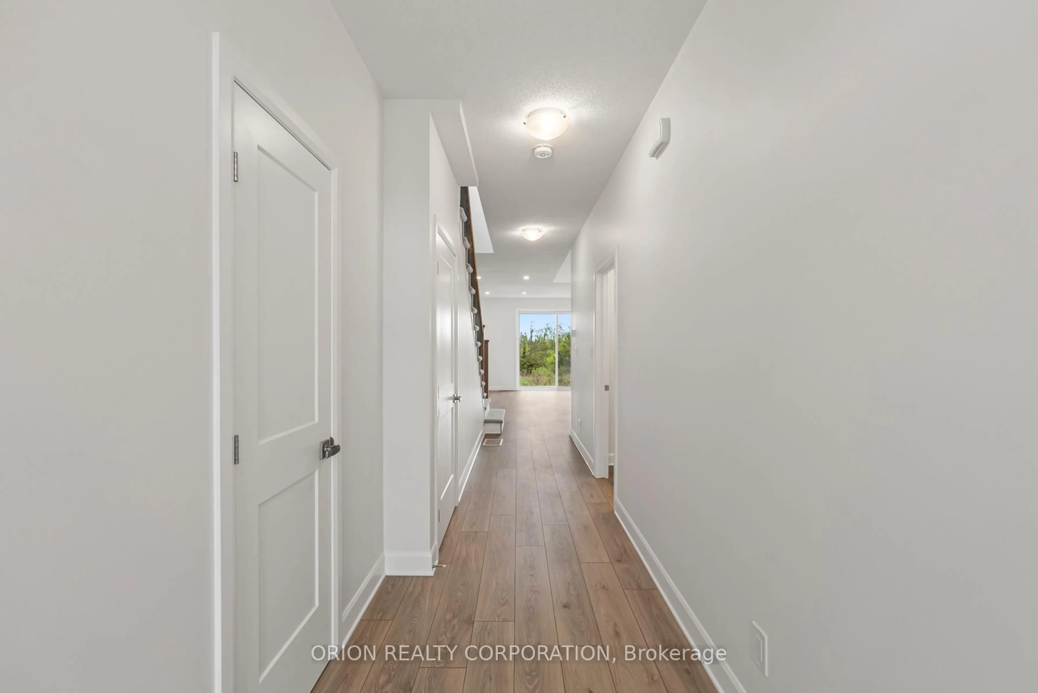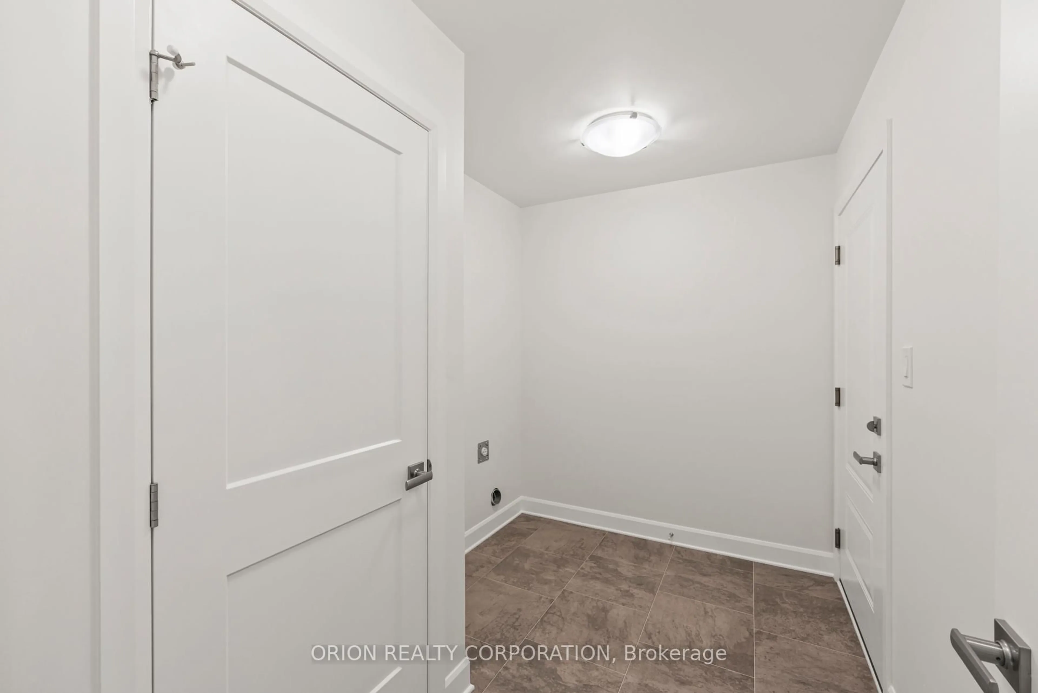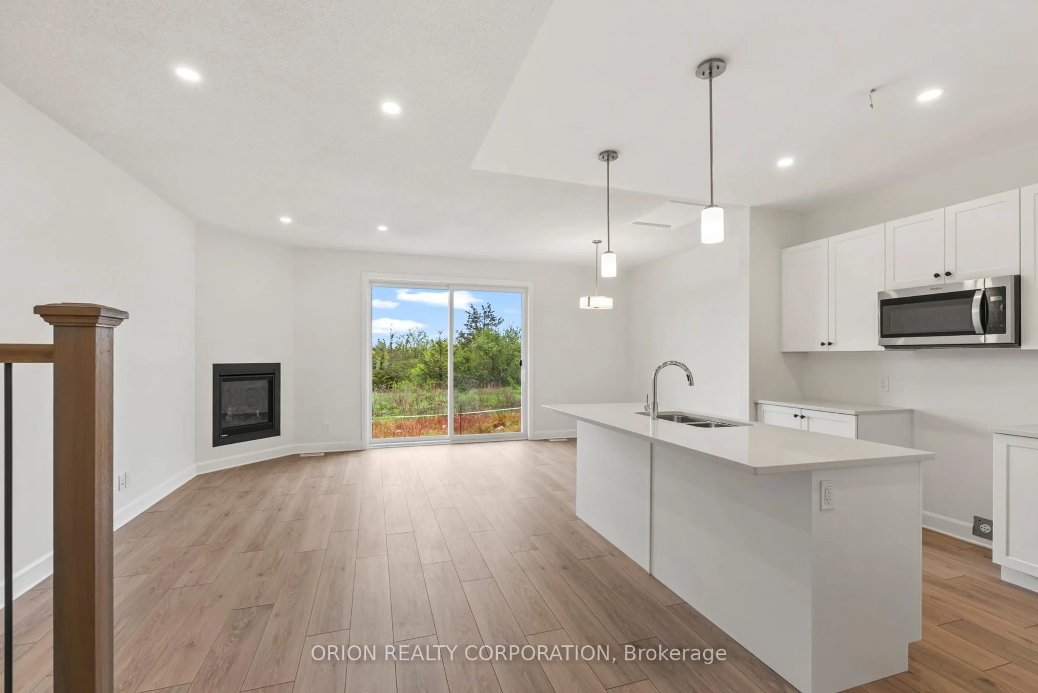418 Buckthorn Dr, Kingston, Ontario K7P 0V6
Contact us about this property
Highlights
Estimated valueThis is the price Wahi expects this property to sell for.
The calculation is powered by our Instant Home Value Estimate, which uses current market and property price trends to estimate your home’s value with a 90% accuracy rate.Not available
Price/Sqft$353/sqft
Monthly cost
Open Calculator
Description
These quick occupancy homes create a rare opportunity to move into a brand-new home today-or in the very near future-without the wait of a new build. The Auburn is a spacious end-unit townhome, offering 1,525 sq/ft with 3 bedrooms and 2.5 baths. The main floor features a bright living room with gas fireplace, a large kitchen with walk-in pantry and extended cabinetry, open dining area, and convenient laundry. Upstairs, the primary suite includes a walk-in closet and 4-piece ensuite. Located in Kingston's west end, this is one of the last remaining end-units-and they've been moving quickly. Every CaraCo townhome includes premium finishes: 9' ceilings, quartz countertops throughout, stainless undermount sink, EnergySTAR windows, extended upper kitchen cabinets, and a 7-year Tarion warranty. A rare opportunity to own a stylish end-unit in this west-end community before they're gone. Open House Every Weekend 11am-4pm meet realtor at 959 Goodwin Dr.
Property Details
Interior
Features
Main Floor
Living
5.15 x 3.14Fireplace / Laminate / Sliding Doors
Dining
3.38 x 2.71Laminate / Laminate / Sliding Doors
Kitchen
3.95 x 2.71Laminate / Laminate / Pantry
Exterior
Features
Parking
Garage spaces 1
Garage type Attached
Other parking spaces 1
Total parking spaces 2
Property History
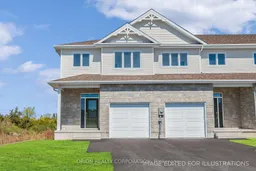 31
31