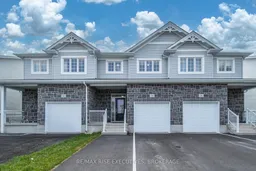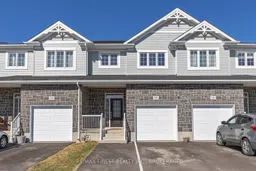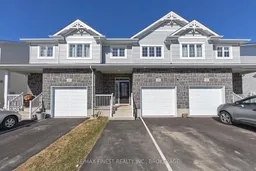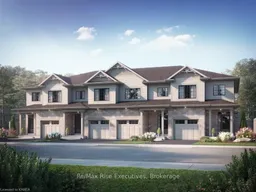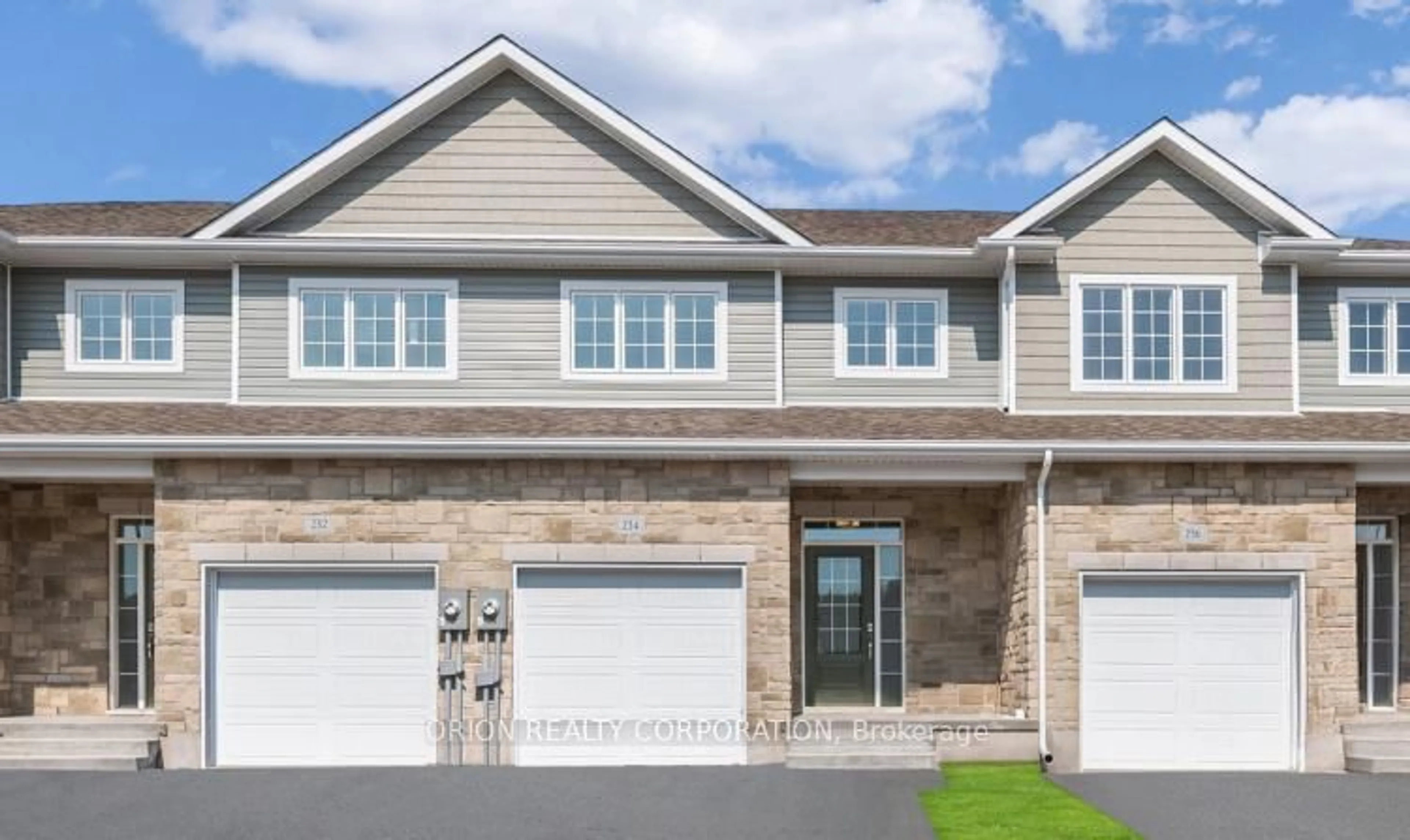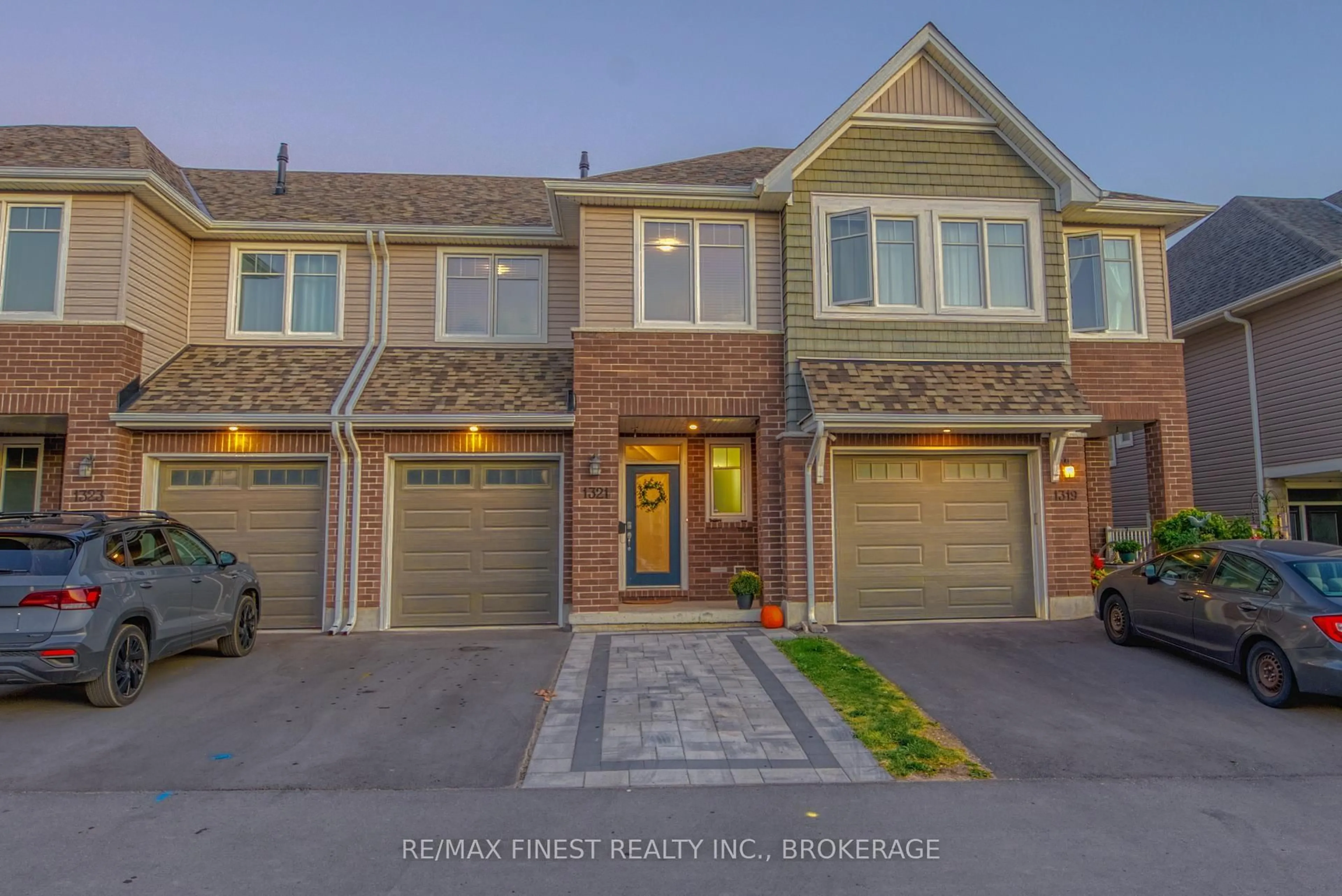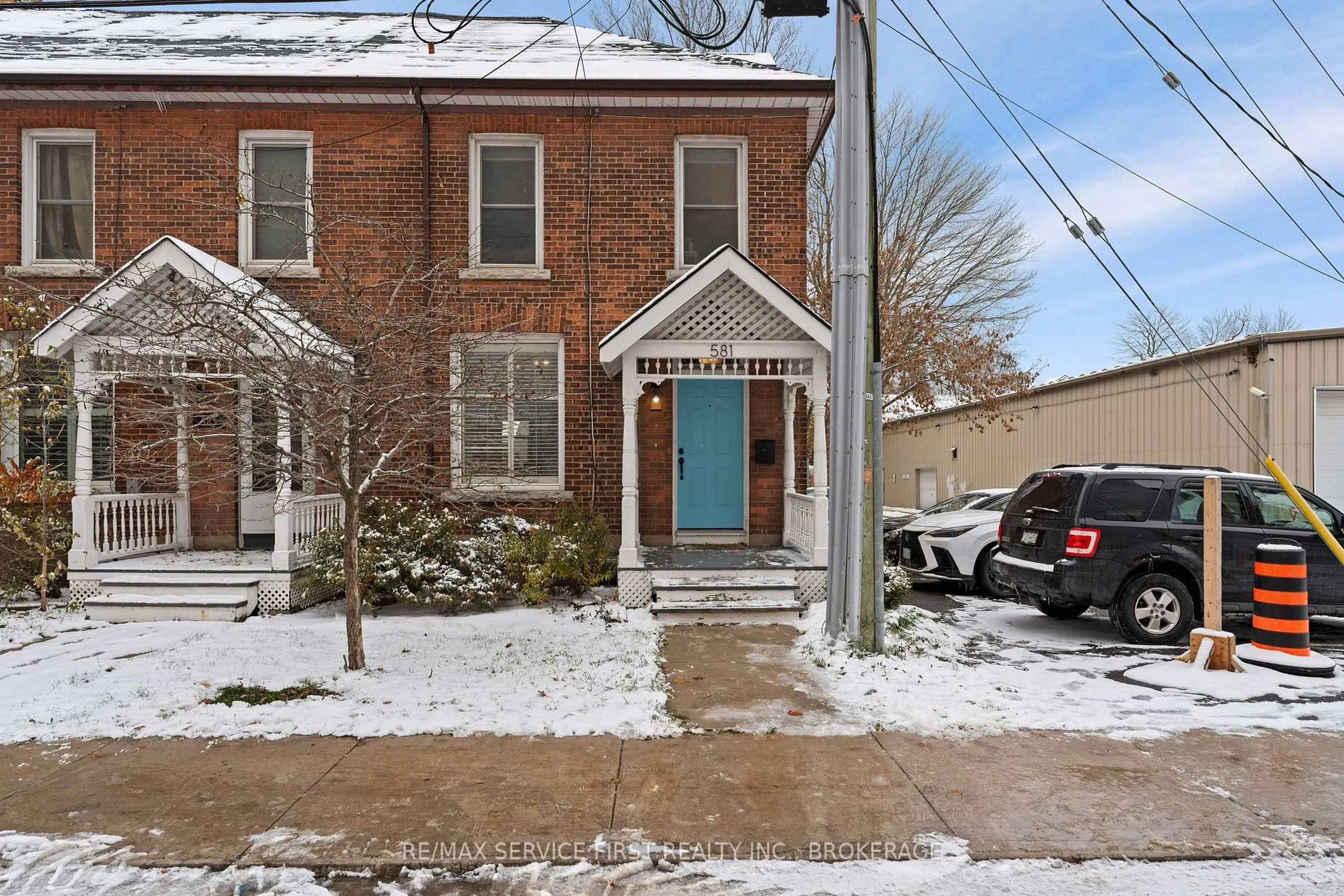Less than 2-year-old executive townhome in Kingston's sought-after Woodhaven community. Built in 2023, this modern Hamilton model offers over 1,400 sq/ft of thoughtfully designed living space with 3 bedrooms and 2.5 bathrooms. The main floor features 9-foot ceilings, a ceramic tile foyer, durable laminate plank flooring, and a bright, inviting layout. The open-concept kitchen is beautifully finished with quartz countertops, a large center island, pot lighting, a built-in microwave, and a spacious walk-in pantry. The adjoining living room is ideal for both relaxing and entertaining, with pot lights, a cozy corner gas fireplace, and patio doors leading to the backyard and newly built deck. Upstairs offers three generously sized bedrooms, including a primary suite with double closets and a private 4-piece ensuite. Additional highlights include main floor laundry/mudroom, a high-efficiency furnace, HRV system, central air conditioning, and a rough-in for a future basement bathroom. This home still benefits from many years remaining on the Tarion warranty. Unlike brand-new builds, it comes with high-quality appliances installed at the time of purchase - saving you thousands. Move-in ready and located on a fully completed street no waiting for grading! Call, text, or email today to book your showing.
Inclusions: All appliances, window coverings, air-conditioning
