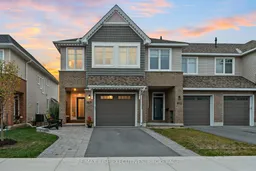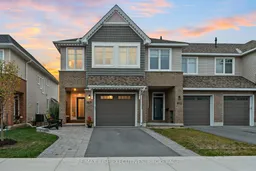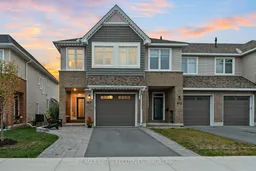Why wait to build when you can move into better-than-new? This magazine-worthy townhome delivers the design, finish, and lifestyle today's buyers crave-without the cost, compromises, or months-long wait of new construction. Thoughtfully upgraded throughout and offered at $699,999, it stands among the finest finished townhomes in the city. Curb appeal impresses immediately with a fully landscaped lot featuring a custom walkway, patio stone, and manicured gardens-upgrades rarely included in new builds. The backyard is a private, maintenance-free retreat designed for year-round enjoyment, complete with full decking, turf, a hot tub, and multiple lounge areas. Backing onto a school, it offers rare evening privacy. Inside, every detail has been carefully curated. Custom millwork welcomes you at the entry and leads into a stunning kitchen with Muskoka cabinetry, a custom hood range, waterfall countertops, and a coffee and wine nook. The living room is anchored by a gas fireplace with a matte-black shiplap feature wall, complemented by designer lighting, California shutters, and custom window coverings. A white oak staircase, upgraded hardware and fixtures, refined finishes, and a stylish powder room elevate the home beyond builder grade. The finished lower level offers flexible living with custom built-ins and a fireplace-ideal for movie nights, a kids' zone, or a lounge-and includes a rough-in for a future bathroom.Upstairs, the primary suite features a king-sized layout, walk-in closet, and spa-inspired ensuite with a soaker tub. The upgraded laundry room offers quartz countertops, cabinetry, a folding station, and premium Electrolux appliances, along with two additional bedrooms and a four-piece bath.With approximately 2,200 sq. ft. of finished living space, an extended driveway, Celebright exterior lighting, EV-ready rough-in, and completed landscaping, this executive townhome is truly turnkey. Move in, unpack, and enjoy-no waiting, no surprises.
Inclusions: Fridge, Stove, Dishwasher, Washer, Dryer







