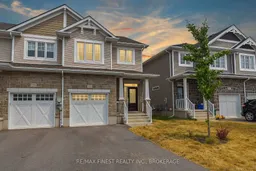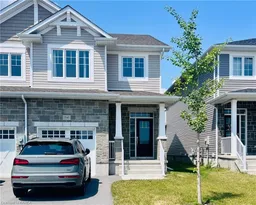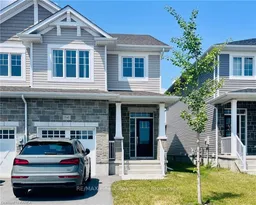Discover this bright and stylish 5-year-old end-unit townhouse in the heart of Woodhaven! Featuring a spacious open-concept main floor with 9ft ceilings, laminate flooring, and a cozy gas fireplace perfect for both everyday living and entertaining. The upgraded kitchen offers quartz countertops, stainless steel appliances, a walk-in pantry, and a large centre island that flows effortlessly into the living and dining areas. Step outside to a private backyard with no rear neighbours, a beautiful deck, and full fencing ideal for summer BBQs or kids at play. Upstairs, you'll find 3 generous bedrooms, including a primary suite with a walk-in closet and a luxurious ensuite with a soaker tub and tiled shower. The two additional bedrooms feature generously sized windows, making them bright and perfect for kids, guests, or a home office. The unfinished basement awaits your imagination ideal for a rec room, gym, or extra storage. Close to parks, schools, and amenities, this move-in-ready home blends quality with modern living. Don't miss your chance to make it yours!
Inclusions: FRIDGE, STOVE, DISHWASHER, WASHER, DRYER, WINDOW COVERINGS.






