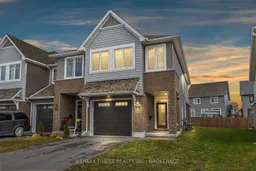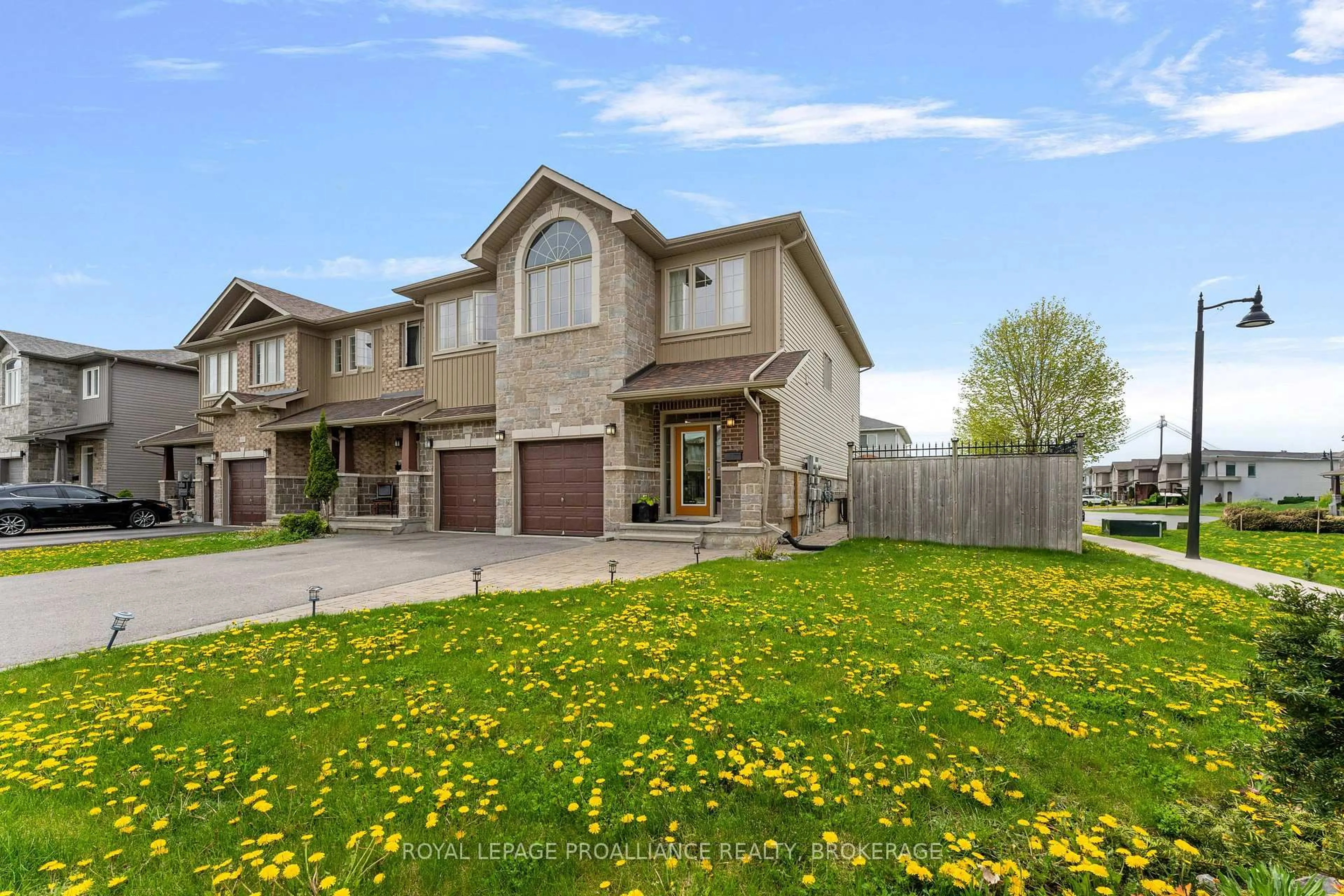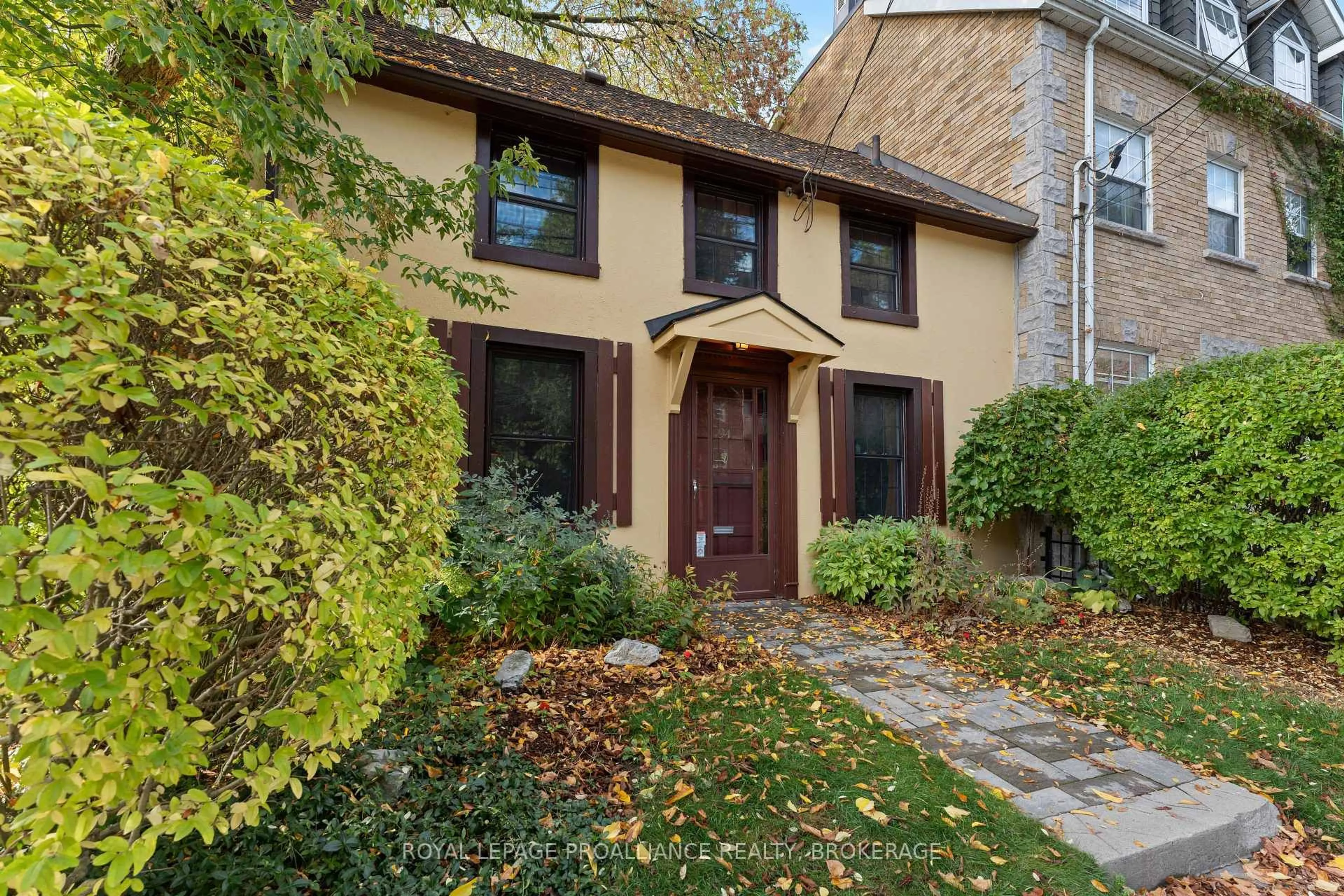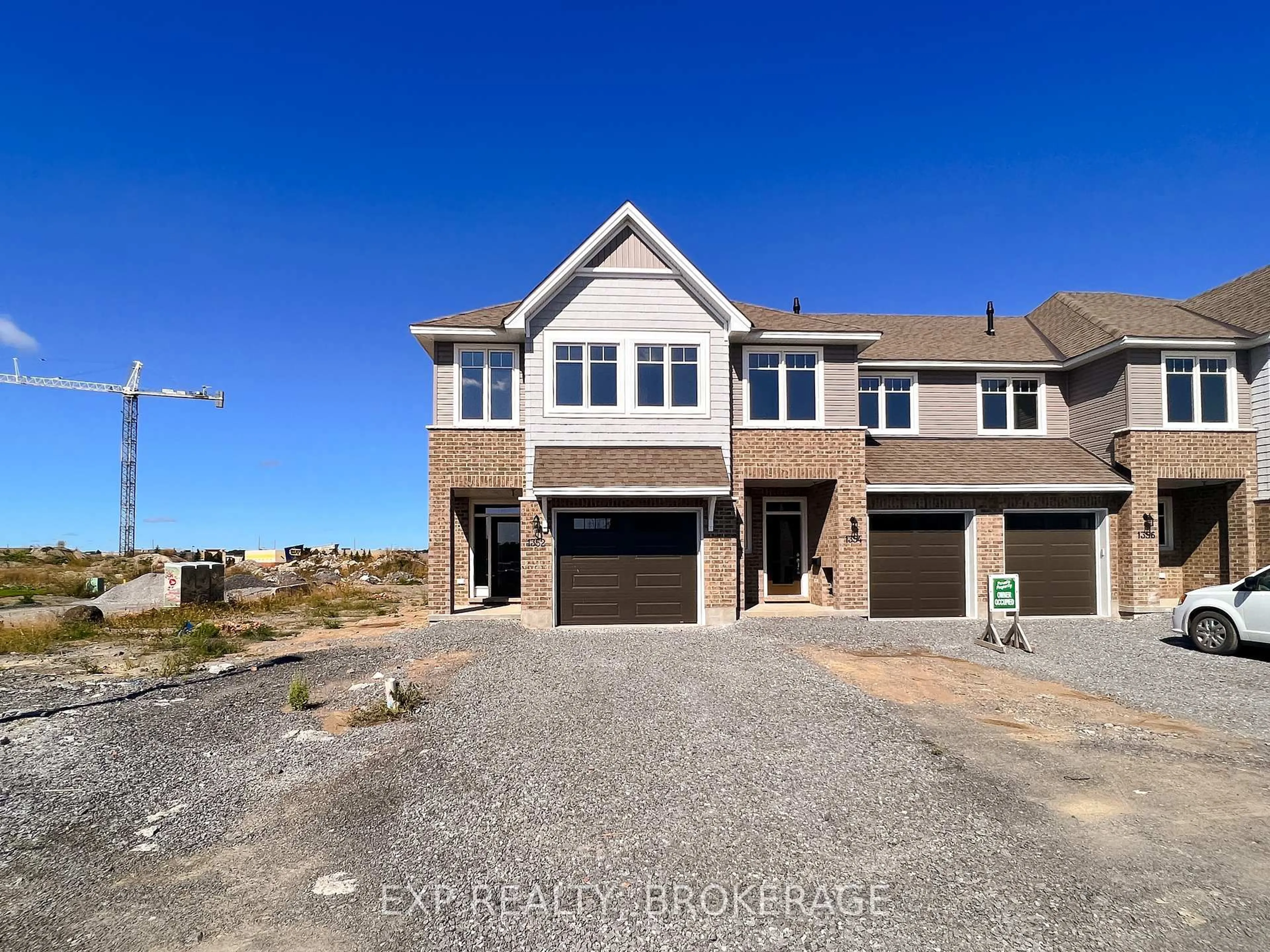**Better Than New!** Discover this beautifully upgraded, 4-year-old Tamarack Cambridge end-unit townhouse in the highly desired Woodhaven neighbourhood. Offering **3 bedrooms, 3 bathrooms, and nearly 1800 sqft** of above-ground living space, plus a fully finished basement, this home is perfect for a growing family. The main floor impresses with a 9-foot ceiling, hardwood flooring, a cozy gas fireplace, custom window coverings, and elegant wainscoting. The modern kitchen is equipped with stainless steel appliances, granite countertops, a ceramic backsplash,** and a spacious walk-in pantry. Upstairs, you'll find three generous bedrooms and two full bathrooms, including a master suite with a large walk-in closet and a luxurious 4-piece ensuite. Second-floor laundry adds convenience to your daily routine, and natural light fills every room, creating a bright and inviting atmosphere. For parking, the attached single-car garage offers inside entry, and with a long driveway that fits up to three vehicles (thanks to no sidewalk out front), you'll have ample parking and privacy. Located just minutes from St. Genevieve Catholic School, biking trails, shopping, parks, and more! This home is turnkey and move-in ready Don't miss your chance to own this beautiful gem in the heart of Woodhaven. Its a must-see!
Inclusions: Stove, Range Hood, refrigerator, washer, dryer, microwave, and window coverings
 40
40





