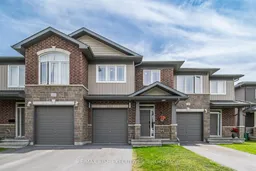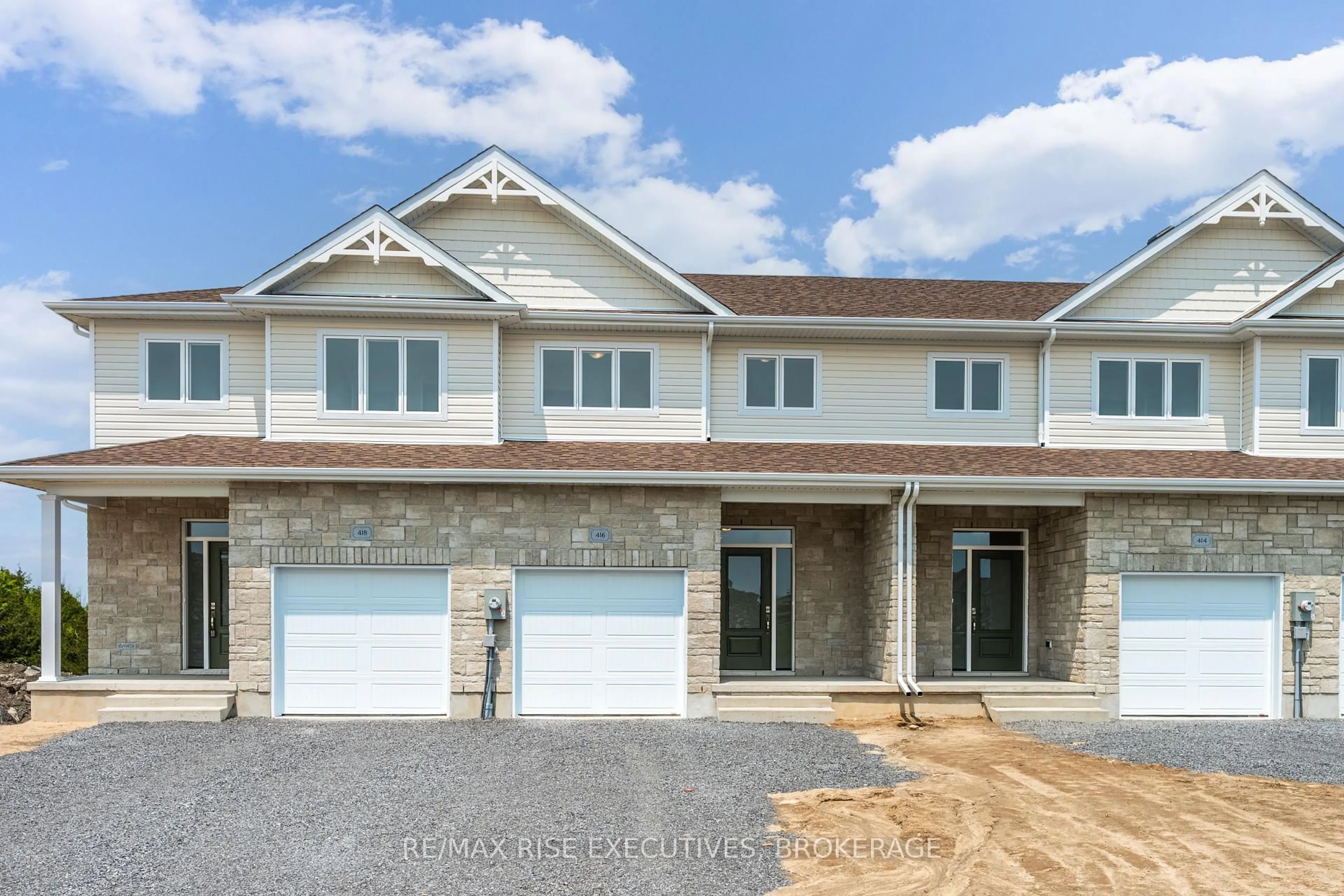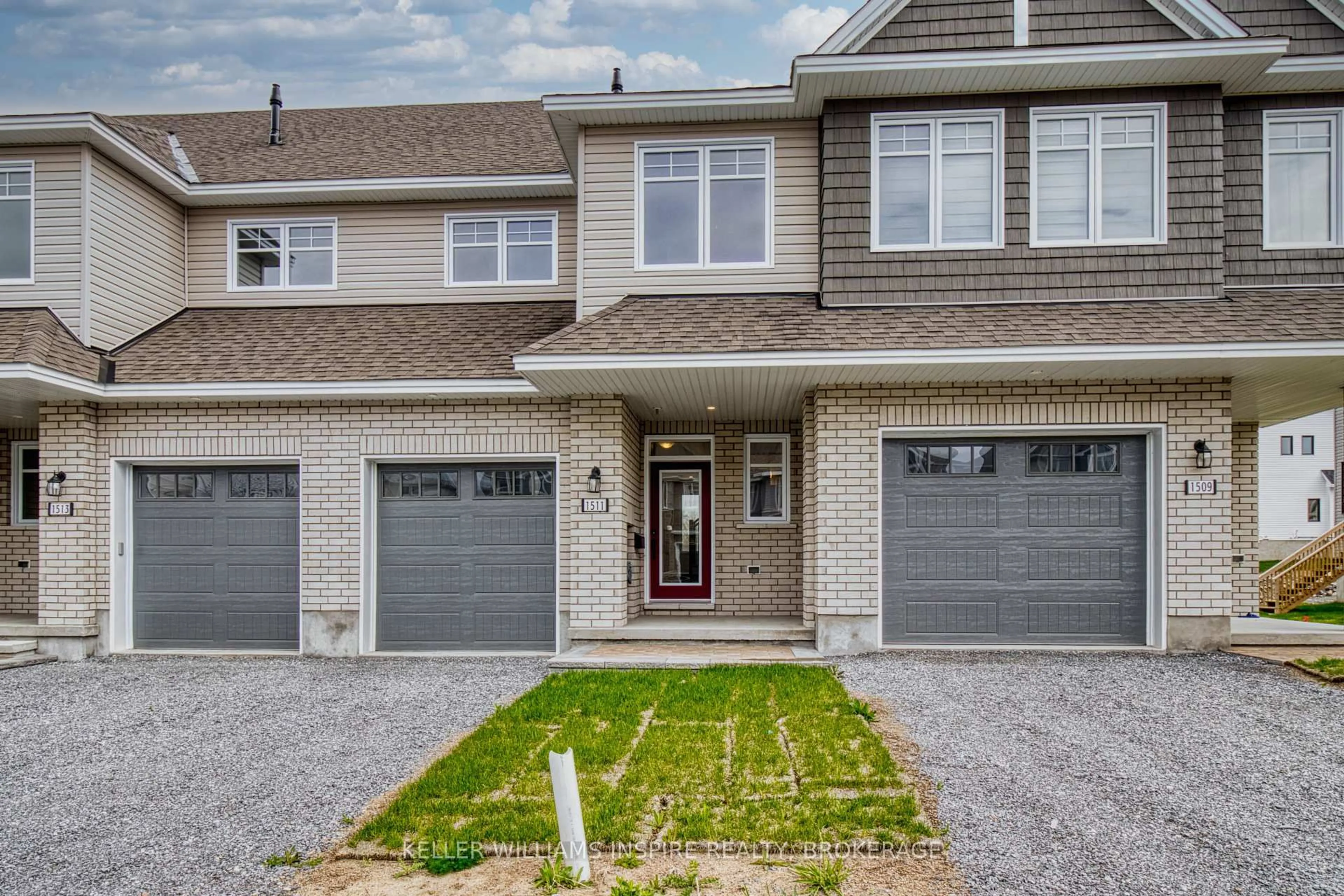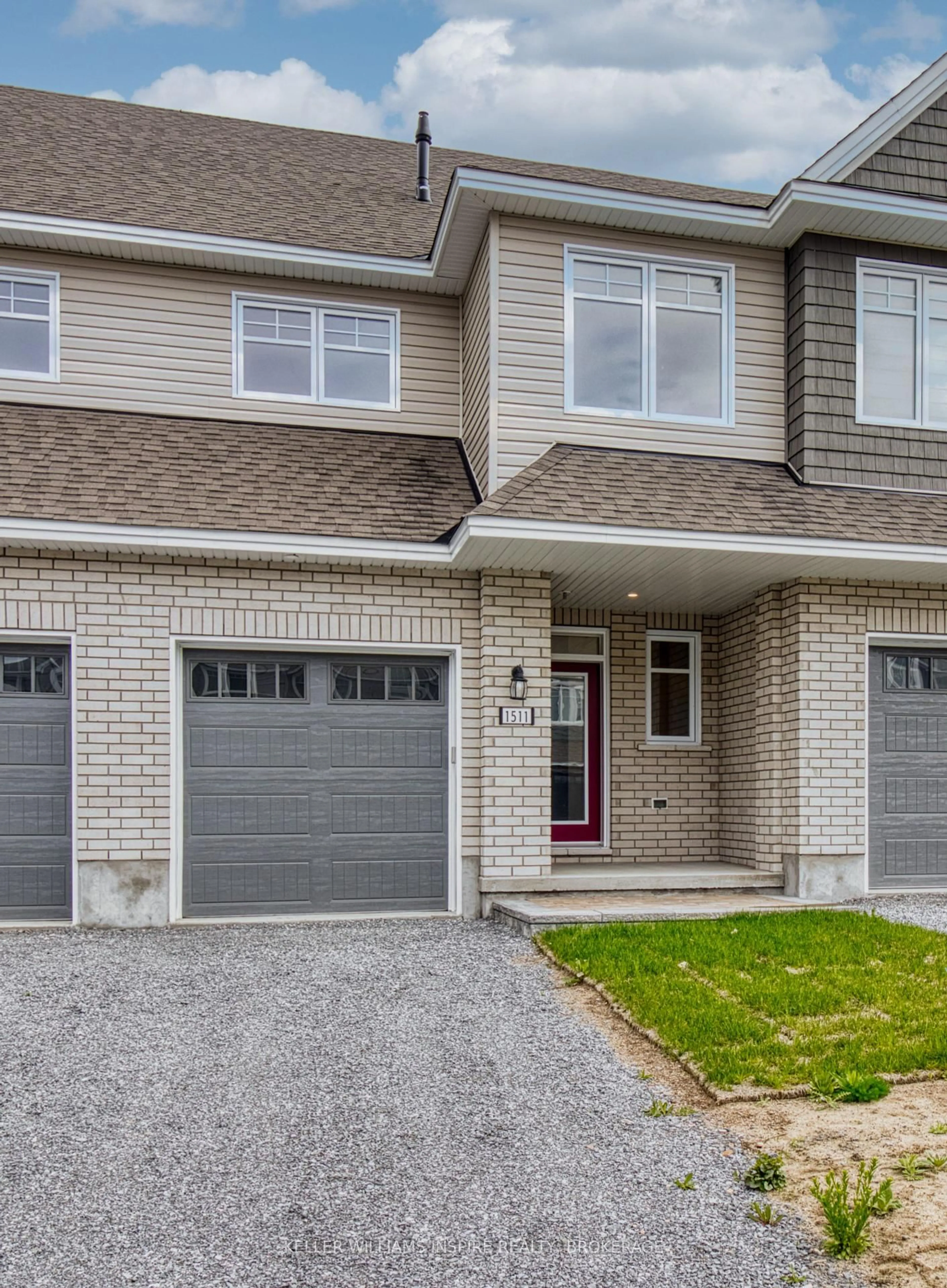Modern Living in Kingston's West End Move-In Ready Townhome! Welcome to this beautifully maintained 3-bedroom, 3.5 bathroom townhome in Kingston's Woodhaven community. Built in 2018, this spacious home offers 1,506 sq/ft above-grade living space plus a fully finished basement perfect for families or anyone seeking stylish comfort and functionality. Step inside to a bright, open-concept main floor featuring durable laminate flooring, a modern white kitchen with granite countertops, tiled backsplash, and plenty of cabinet and counter space. The living and dining areas flow seamlessly to a fully fenced private backyard with no direct rear neighbours and a deck and gazebo for the whole family to enjoy. Upstairs, you'll find three generous bedrooms, including a primary suite with a walk-in closet and an ensuite bathroom with a custom tiled shower with a sliding glass shower door. Convenient second-floor laundry and another full bathroom complete the upper level. The finished basement expands your living space with a rec. room, an additional full bathroom, and plenty of clever storage. Additionally, there's a single-car garage and a paved driveway offering parking for two vehicles. Located just steps from a brand-new school, parks, and close to all West End amenities including shopping, restaurants, and community centres. This is family-friendly living at its best. Schedule your viewing today and make 1411 Monarch Drive your next home!
Inclusions: Fridge, Stove, Dishwasher, Microwave, Washer, Dryer, Window coverings, Light fixtures
 50
50





