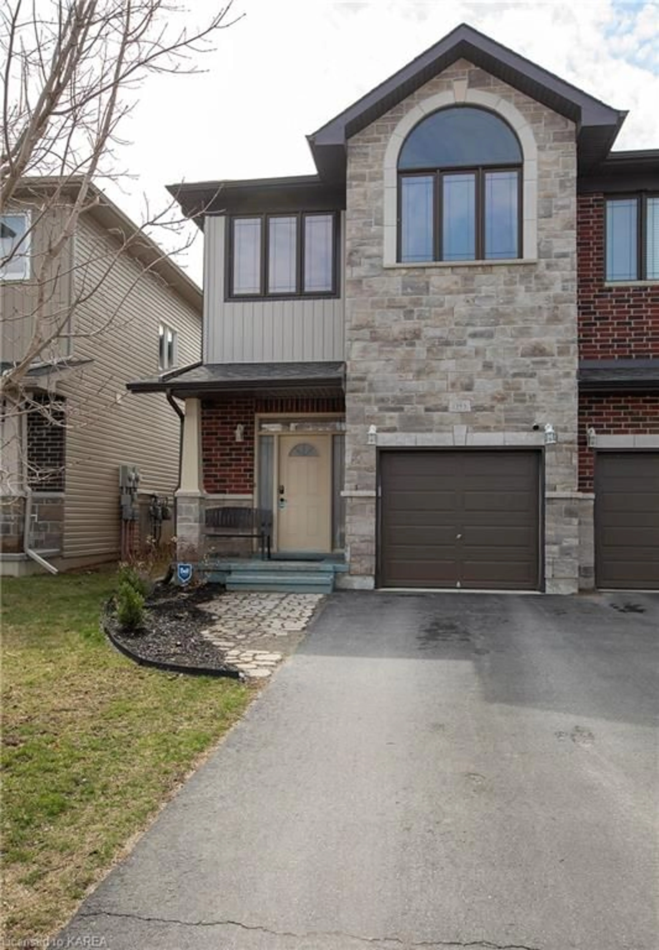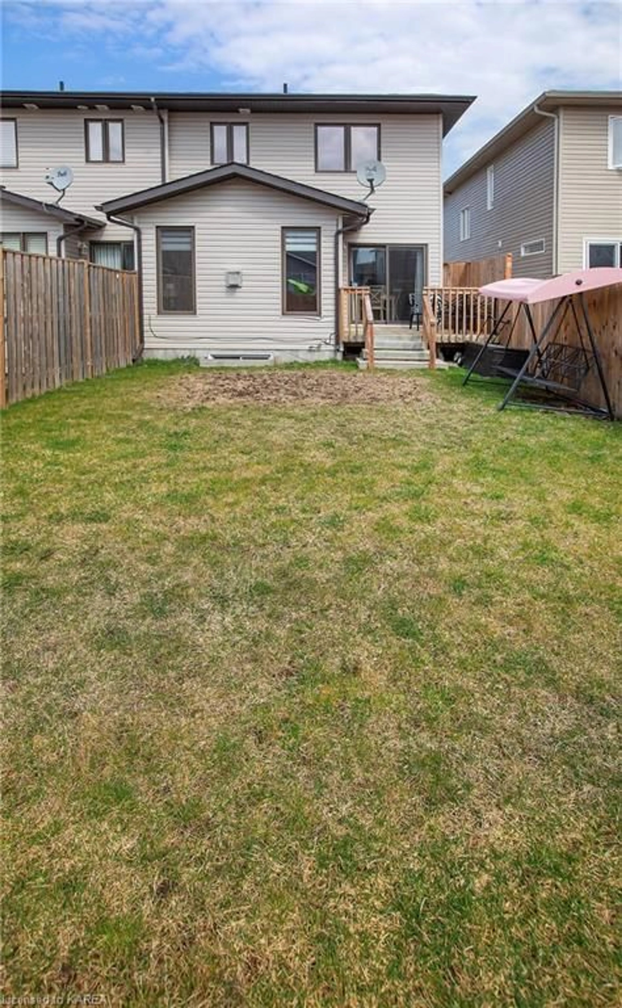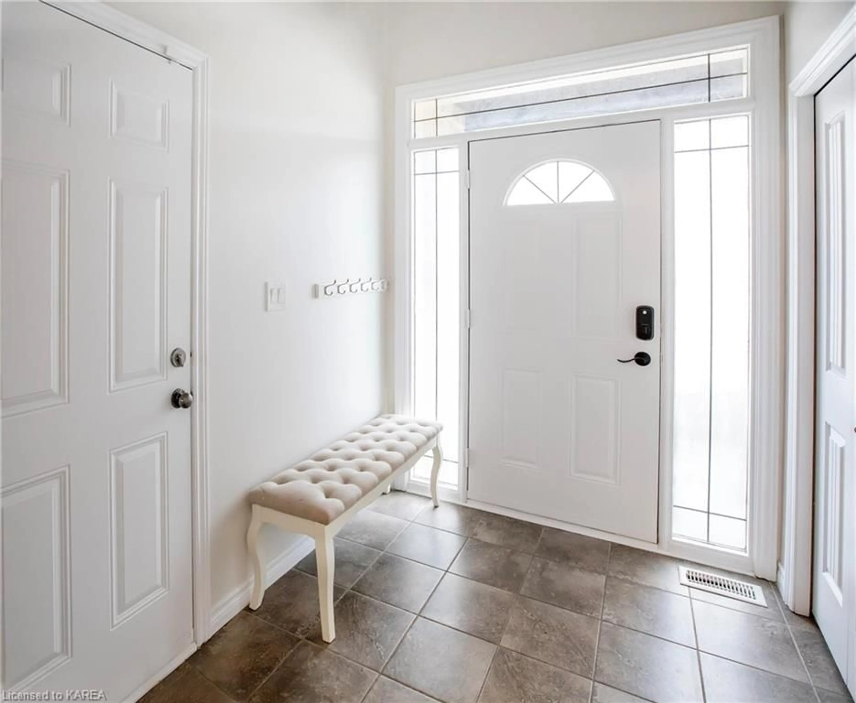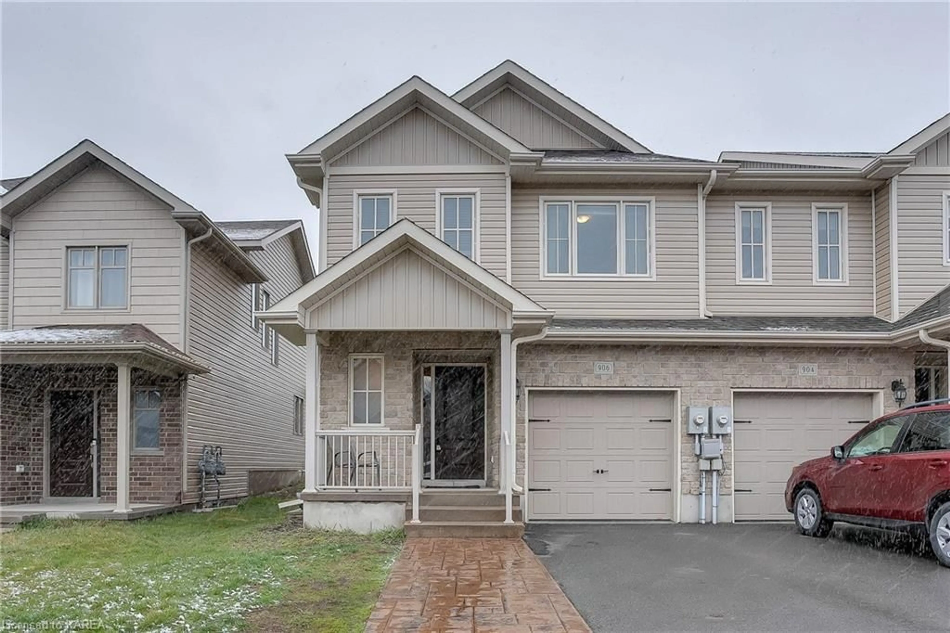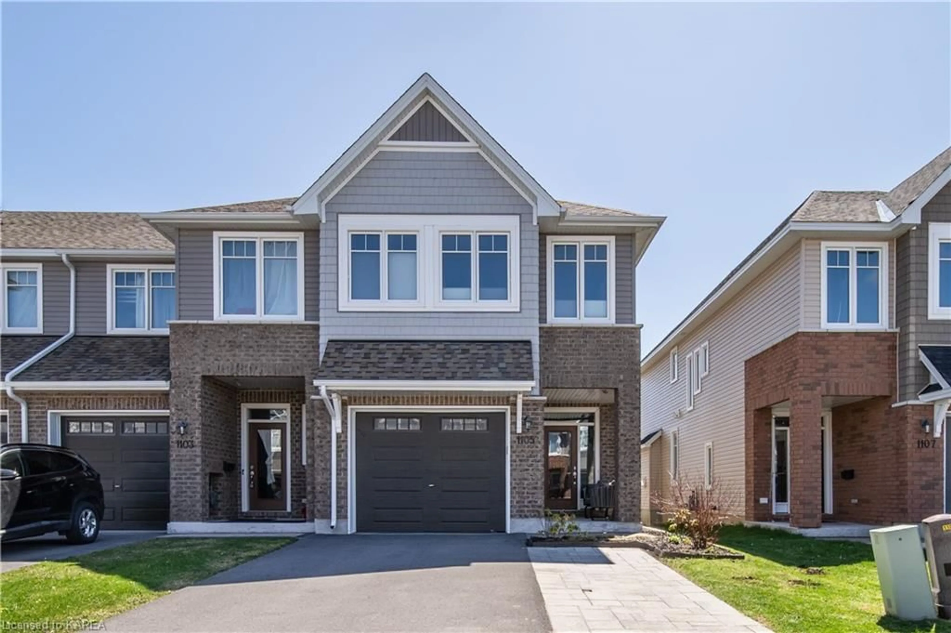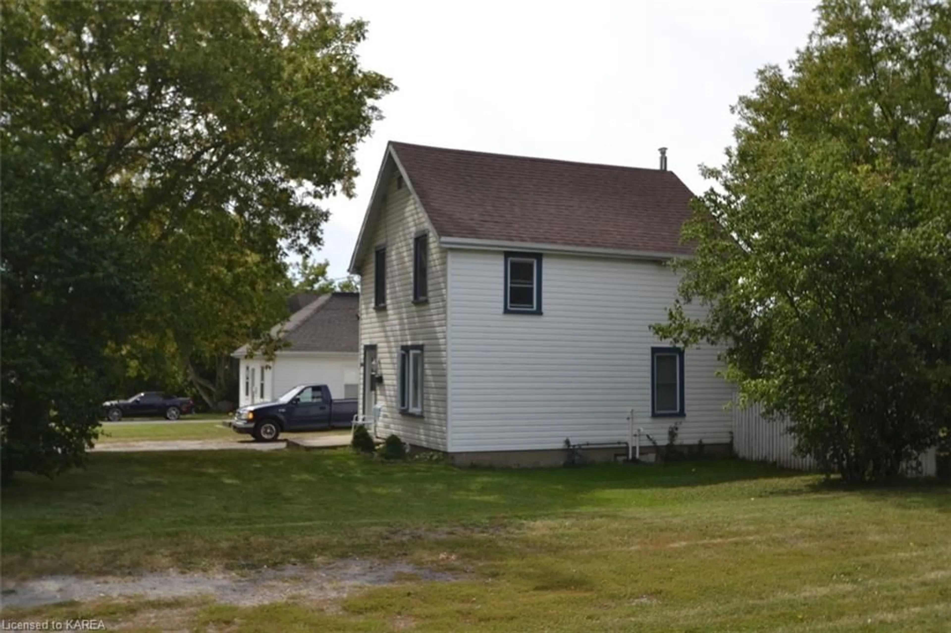1393 Tremont Dr, Kingston, Ontario K7P 0K7
Contact us about this property
Highlights
Estimated ValueThis is the price Wahi expects this property to sell for.
The calculation is powered by our Instant Home Value Estimate, which uses current market and property price trends to estimate your home’s value with a 90% accuracy rate.$600,000*
Price/Sqft$397/sqft
Days On Market36 days
Est. Mortgage$2,748/mth
Tax Amount (2023)$4,473/yr
Description
Welcome Home to 1393 Tremont Drive! This welcoming Braebury Jasper end unit has a spacious and bright front entry with access to the 2-piece bath, as well as the attached single car garage. Enter the main floor with an open concept design featuring a lovely up dated kitchen with island; pot lights and plenty of counter space. The adjacent dining area allows sufficient space for hosting family dinners. The great room with its natural gas fireplace and direct access to the fenced back yard and deck is perfect for entertaining guests. Take a visit to the second floor where you will find the primary bedroom with walk-in closet and 4-piece ensuite bath; two other good sized bedrooms; convenient laundry and the main 4-piece bath. The rec room in the basement is the perfect space for working out, entertaining or children's play area and features with a 4-piece bath and plenty of storage space. Located in the Woodhaven subdivision close to many amenities and public transit, this home is now ready for new owners and new memories!
Property Details
Interior
Features
Basement Floor
Bathroom
2.74 x 1.474-piece / tile floors
Recreation Room
7.62 x 3.07Laminate
Exterior
Features
Parking
Garage spaces 1
Garage type -
Other parking spaces 1
Total parking spaces 2
Property History
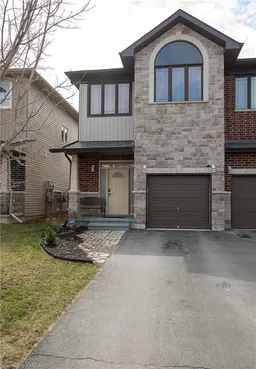 32
32
