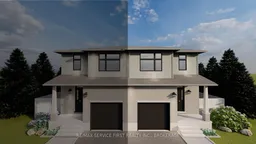Sold conditionally
141 days on Market
1347 Woodfield Cres, Kingston, Ontario K7P 0T3
•
•
•
•
Sold for $···,···
•
•
•
•
Contact us about this property
Highlights
Days on marketSold
Estimated valueThis is the price Wahi expects this property to sell for.
The calculation is powered by our Instant Home Value Estimate, which uses current market and property price trends to estimate your home’s value with a 90% accuracy rate.Not available
Price/Sqft$368/sqft
Monthly cost
Open Calculator
Description
Property Details
Interior
Features
Heating: Forced Air
Cooling: Central Air
Basement: Full, W/O
Exterior
Features
Lot size: 3,975 SqFt
Parking
Garage spaces 1
Garage type Attached
Other parking spaces 1
Total parking spaces 2
Property History
Sep 19, 2025
ListedActive
$631,550
141 days on market 1Listing by trreb®
1Listing by trreb®
 1
1Property listed by RE/MAX SERVICE FIRST REALTY INC., BROKERAGE, Brokerage

Interested in this property?Get in touch to get the inside scoop.

