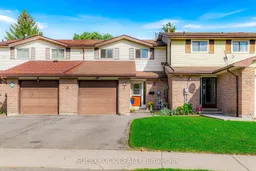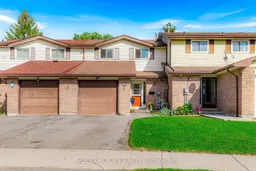Check out these lovely fall photos! Start the New Year with an awesome home! This carpet-free nicely maintained 1270 sq ft 3-bedroom/1.5 bath townhome is located 8 min from CFB, 12 min to Queen's-5 min from Hwy 401 & walking distance to grocery store-pharmacy-restaurants & more-Updates: hi-end vinyl & laminate flooring as well as fresh paint on all 3 levels! Nat gas furnace Nov 2025 (wow!)-Shingles 2011-C/A 2008-Heat ducts professionally cleaned-Natural gas heat/hot water approx $80/month, $90/month electricity, $65/month water/sewer & $26/month natural gas hot water tank rental-As you enter the spacious front foyer, you will be impressed with the spacious main level featuring 2 pc bath, large eat-in kitchen with large pantry & ample cabinetry-Kitchen opens to large living/dining area with over-sized living room window & patio door leading to rear patio, deck, & small yard backing onto huge municipally maintained greenspace, a great place for the kids or grandkids to play or to walk your dog! Upstairs is a massive primary bedroom that spans the entire width of your new home with deep closet, access to cheater ensuite with modern tub & raised toilet & 2 other tastefully appointed bedrooms overlooking that beautiful greenspace with lots of trees-Semi-finished lower level is also freshly painted & features family room presently used as sewing room + large rec room/storage/laundry area all with painted concrete walls & newly installed flooring 2025, perfect for an in-law suite with some modifications-This lovely home features a paved drive with space for 2 small vehicles leading to 11 x 21 ft garage with inside entrance from garage to home-10 min drive to a nice little-advertised swimming area on Lake Ontario! And you can walk to library & it is a hop, skip & a jump from public transit! From the updated flooring to mainly modern light fixtures & fresh paint though-out, this home will impress! Welcome home! Great location! Book your viewing today!
Inclusions: Dishwasher, refrigerator, stove, washer and dryer.





