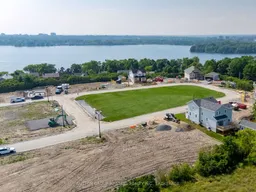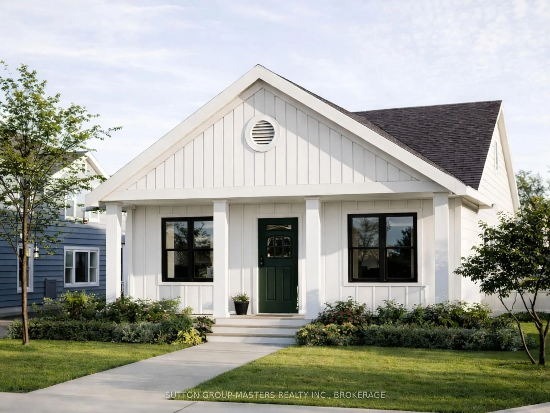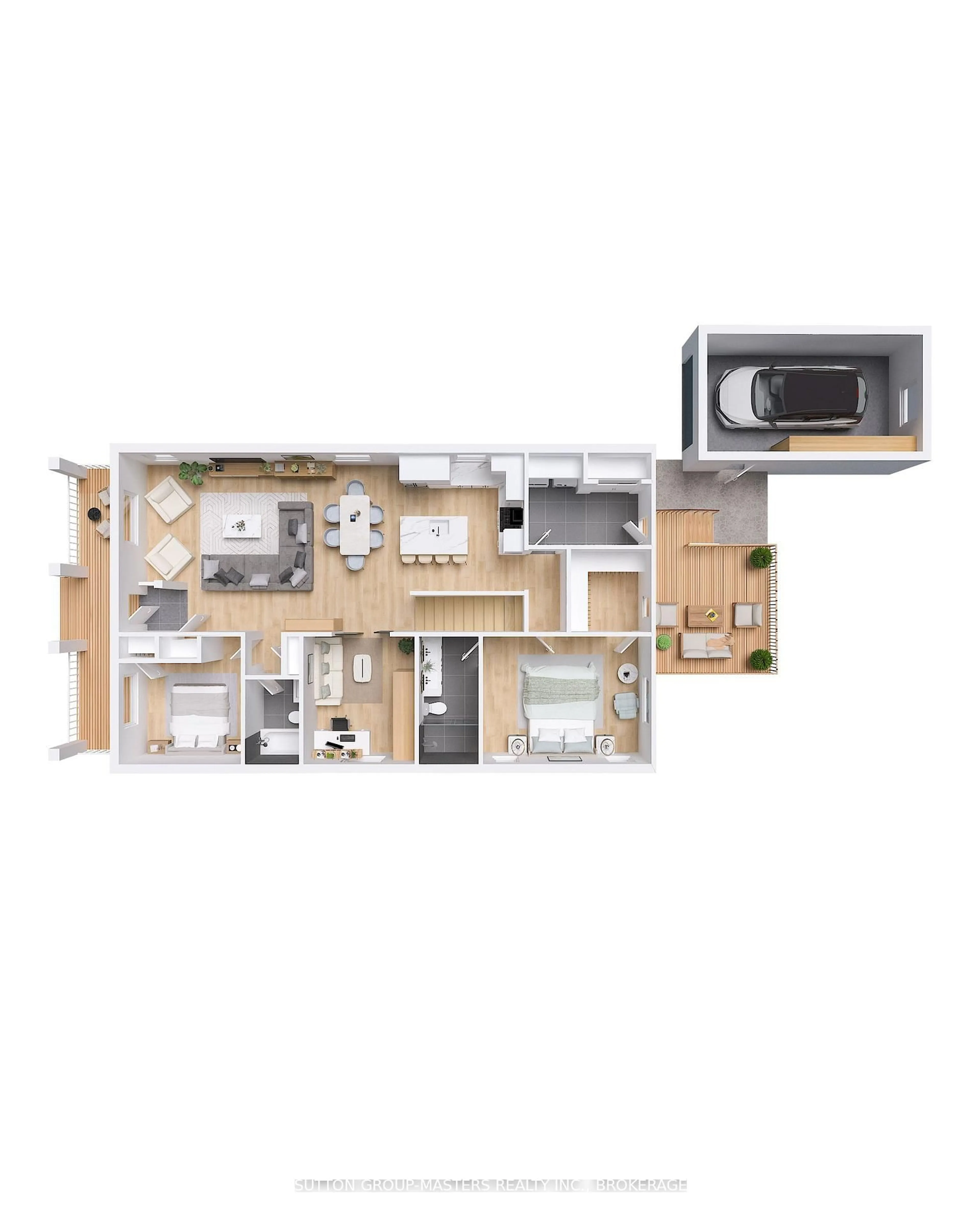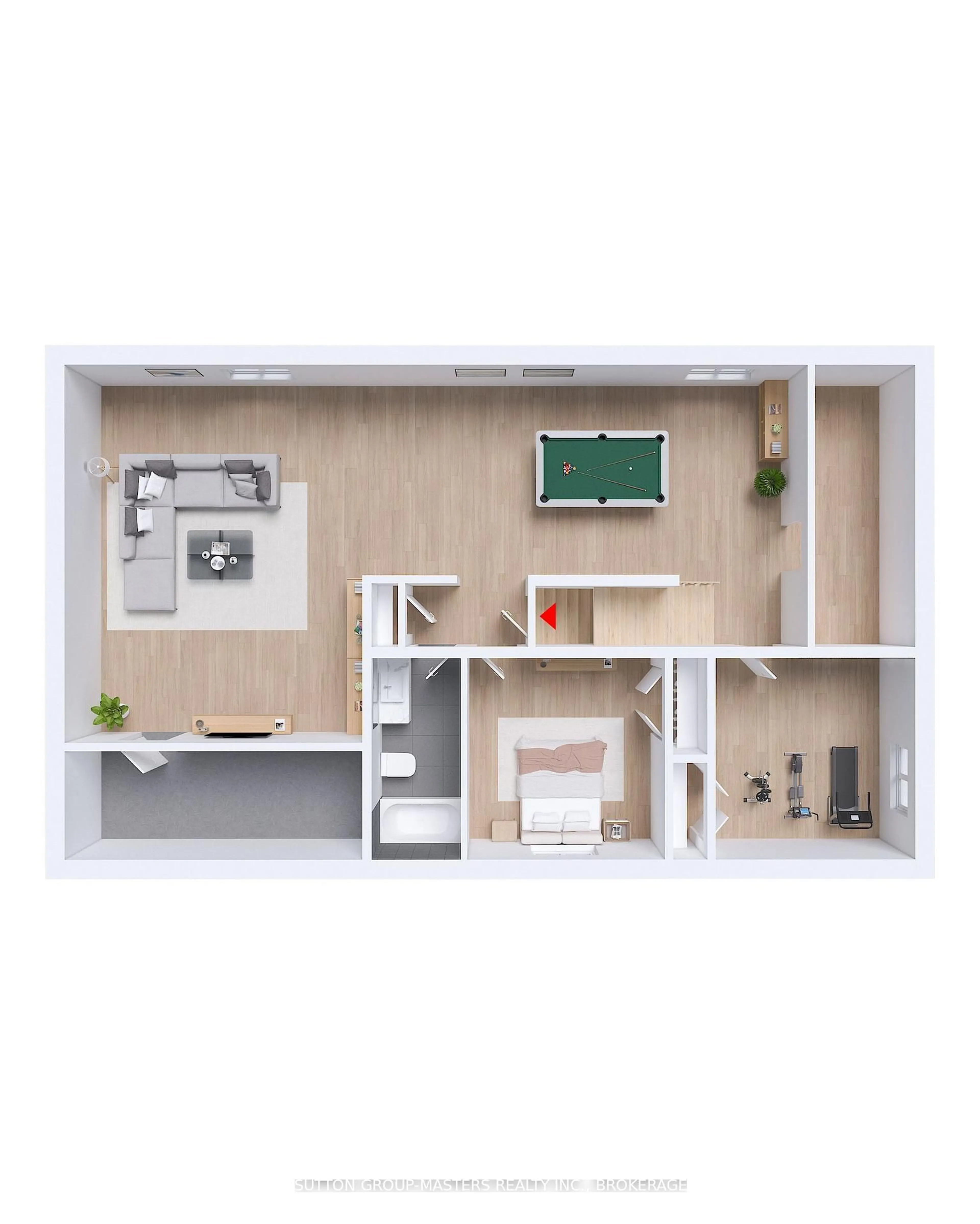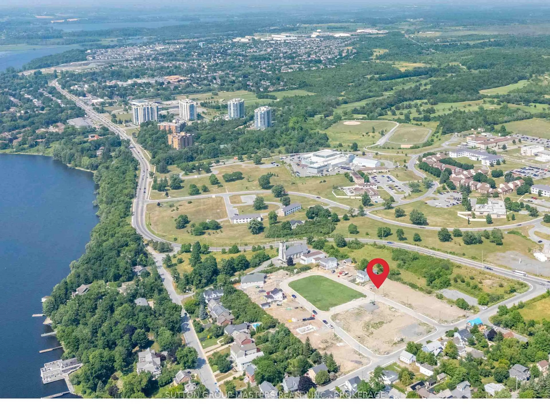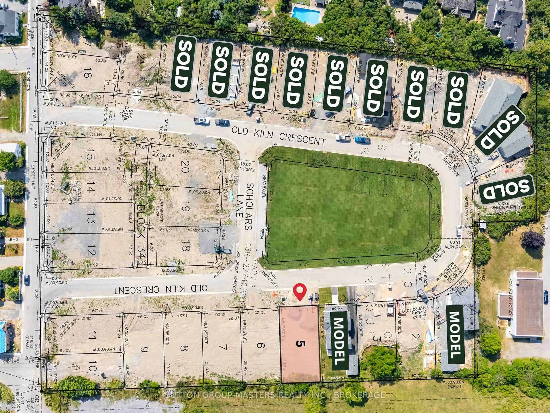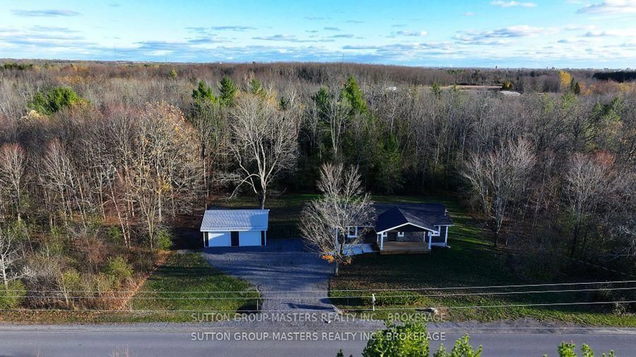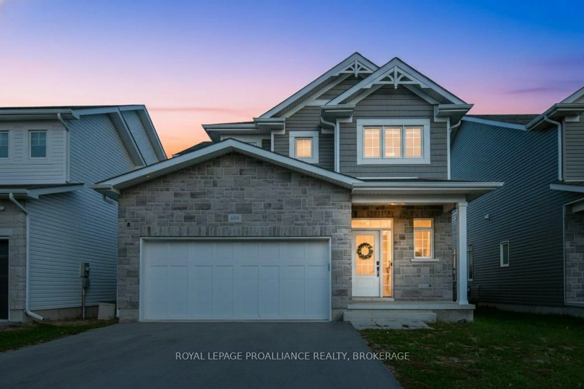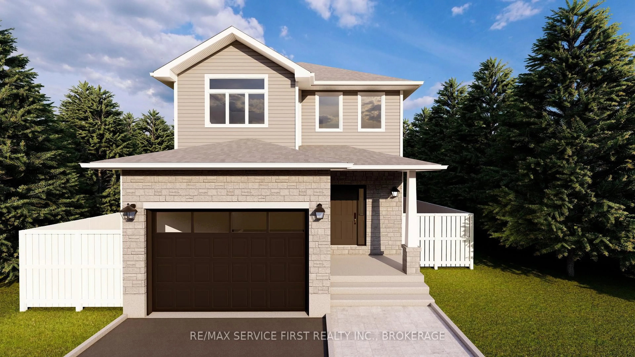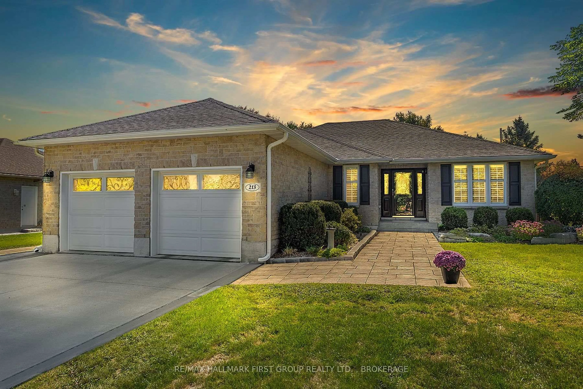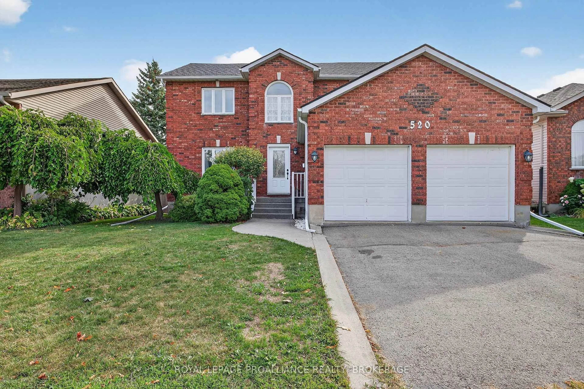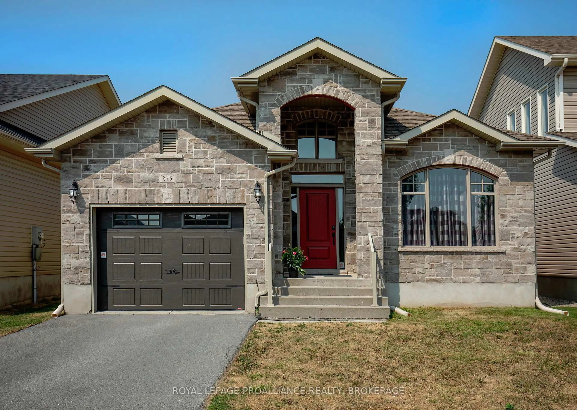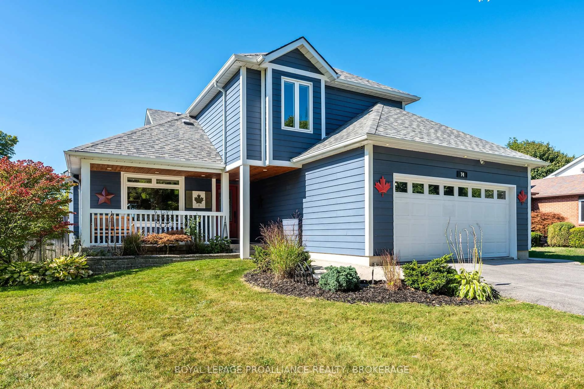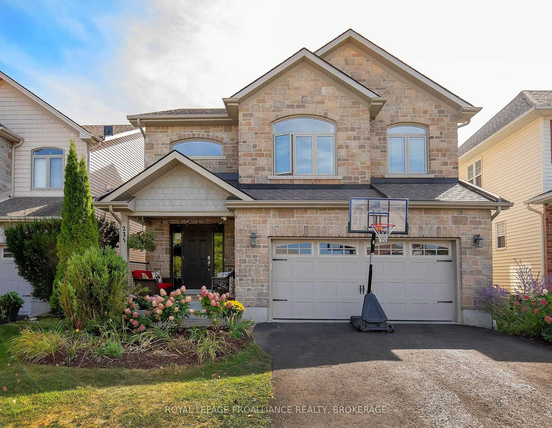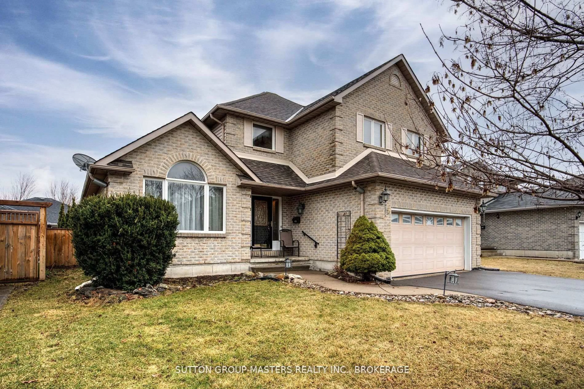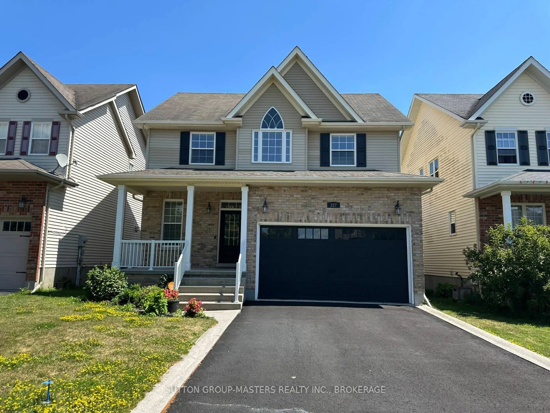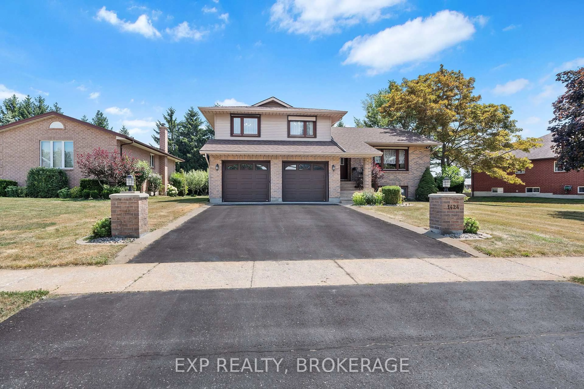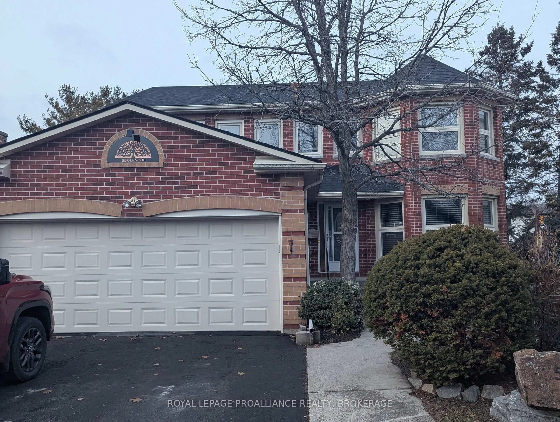280 Old Kiln Cres, Kingston, Ontario K7K 0L7
Contact us about this property
Highlights
Estimated valueThis is the price Wahi expects this property to sell for.
The calculation is powered by our Instant Home Value Estimate, which uses current market and property price trends to estimate your home’s value with a 90% accuracy rate.Not available
Price/Sqft$1,024/sqft
Monthly cost
Open Calculator
Description
Welcome to The Knapp Model Home, a beautifully designed custom bungalow in Barriefield Highlands, one of Kingston's most desirable communities just 5 minutes from downtown. Blending timeless heritage charm with modern convenience, this exceptional home offers 2,820 sq. ft. of finished living space, thoughtfully created for comfort, quality, and low-maintenance living. Notably, this is the last remaining lot in the Highlands capable of accommodating a full walkout basement, making it a rare opportunity for those seeking two complete levels of bright, functional living space. The main floor features 1,410 sq. ft. of open-concept design, with a spacious kitchen, dining, and living area ideal for entertaining or everyday enjoyment. Two generous bedrooms include a main-level primary suite with ensuite, perfect for one-level living. Upscale details include radiant in-floor heating in the primary suite and mudroom/laundry, a flexible den or home office, and a welcoming covered front porch. The fully finished walkout basement adds another 1,410 sq. ft., complete with two additional bedrooms, a large recreation room, a full bathroom, and ample storage. One bedroom can easily be converted into a home gym or studio, offering versatility to meet your needs.Ideal for downsizing without sacrificing space, this home delivers the privacy and quality of a detached residence within a close-knit heritage setting. Enjoy shared green space, landscaped surroundings, and a strong sense of community without the feel of condo living. Buyers may also choose from two exterior elevations to suit their style. Located in historic Barriefield Village, minutes from Kingston's east-end amenities, CFB Kingston, top schools, Queen's University, Kingston General Hospital, and a brand-new community park, this home truly captures the perfect balance of heritage character and modern comfort.
Property Details
Interior
Features
Main Floor
Living
3.65 x 4.87hardwood floor / Open Concept / Fireplace
Dining
3.65 x 4.87hardwood floor / Combined W/Kitchen
Kitchen
3.37 x 3.35hardwood floor / Quartz Counter / Centre Island
Mudroom
2.4 x 3.34Tile Floor / Closet / Combined W/Laundry
Exterior
Features
Parking
Garage spaces 1
Garage type Detached
Other parking spaces 2
Total parking spaces 3
Property History
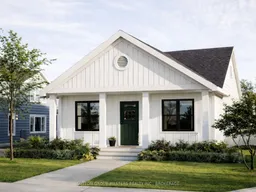 5
5