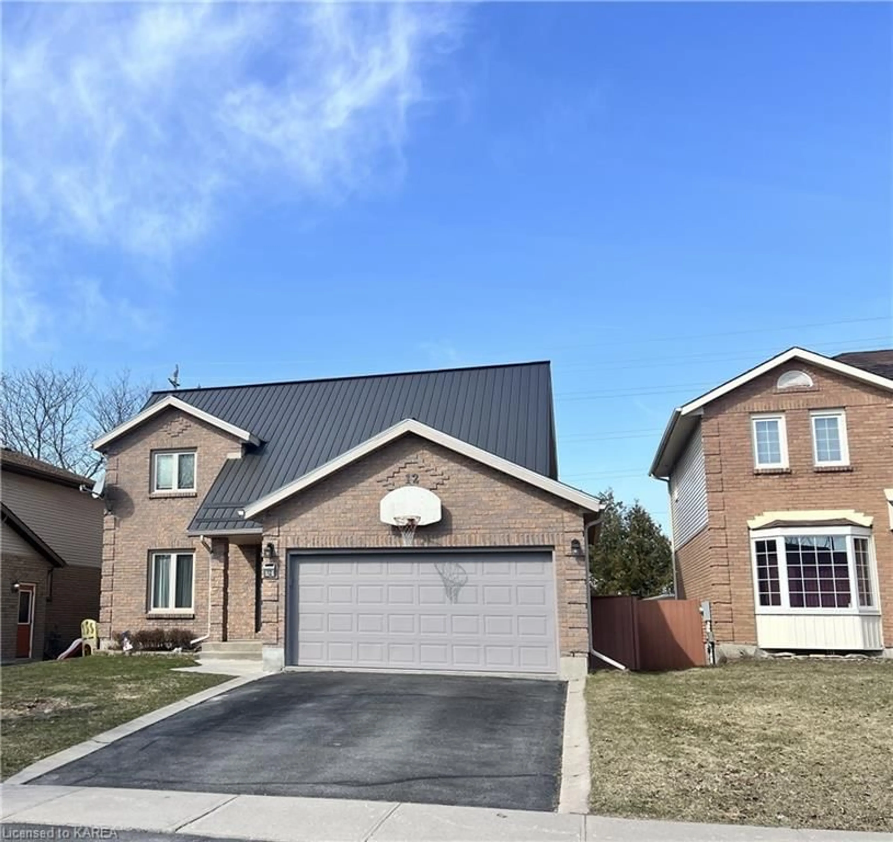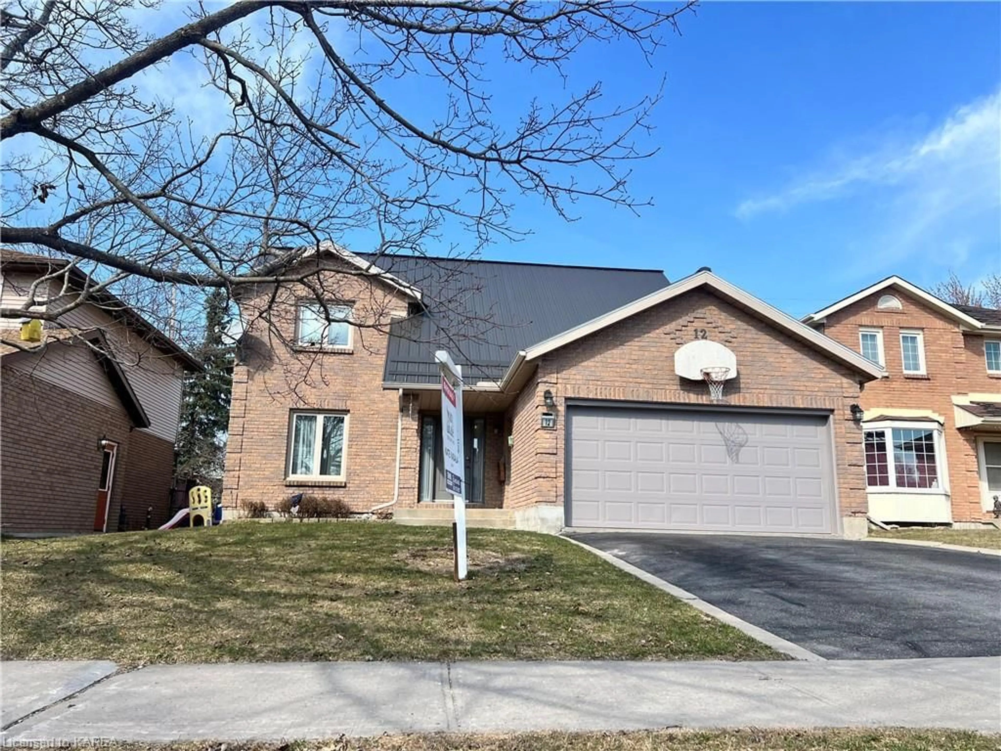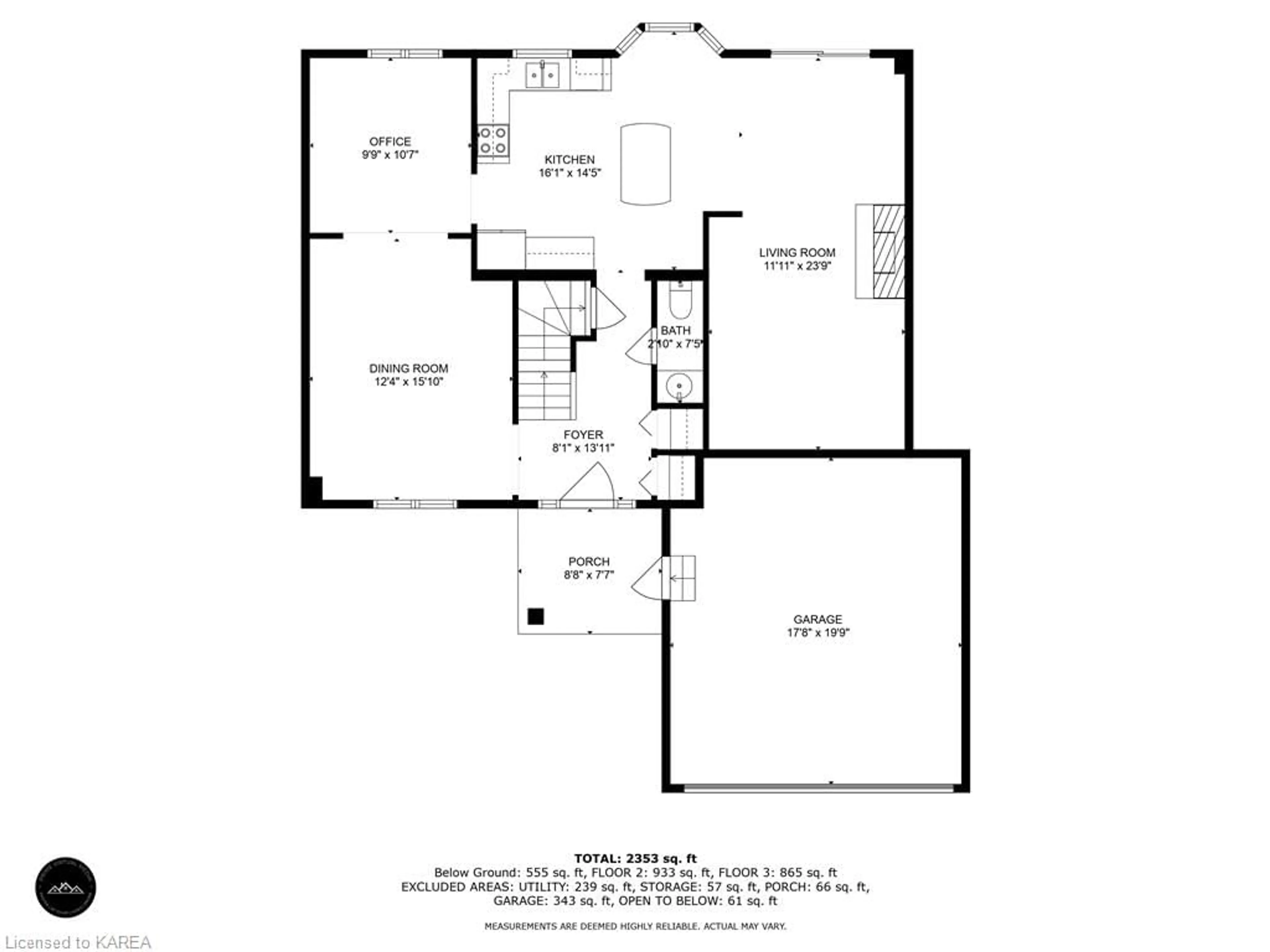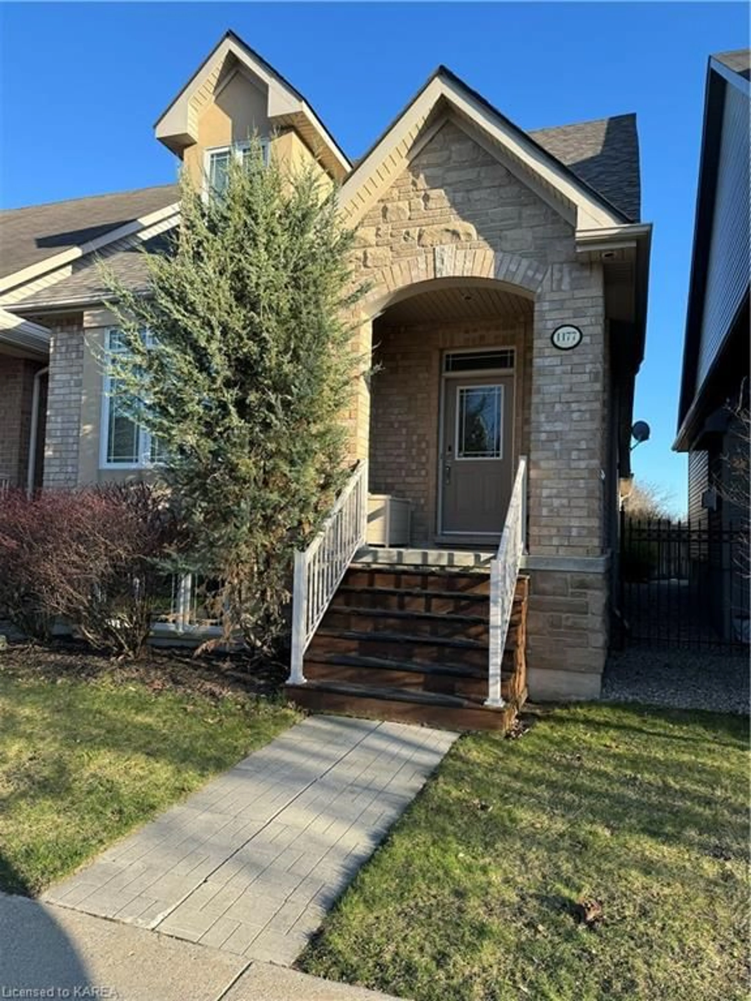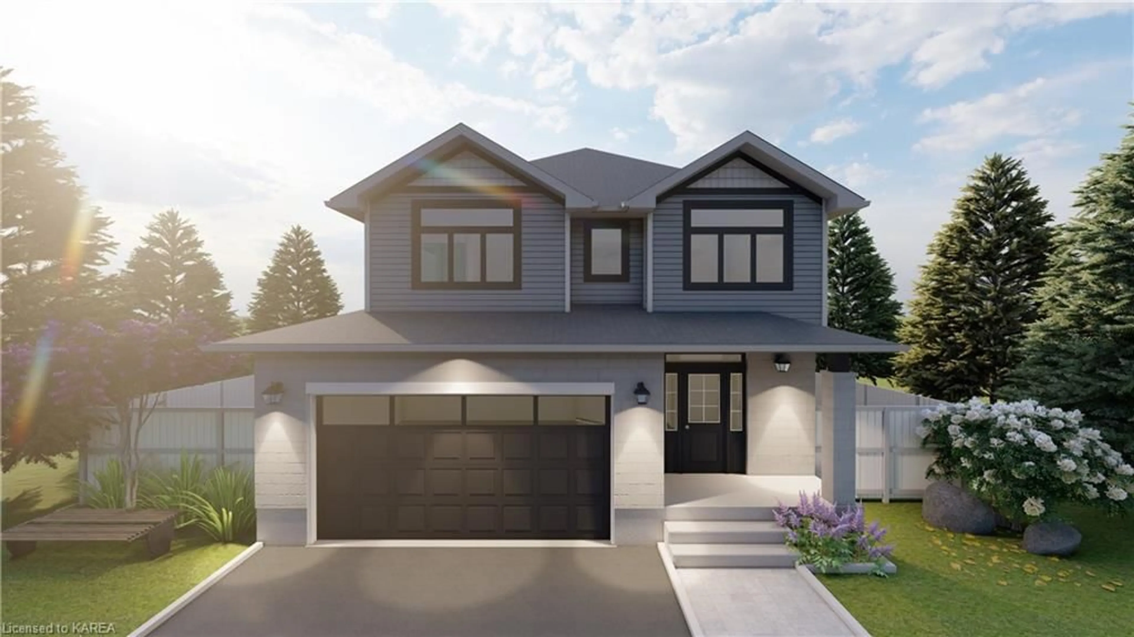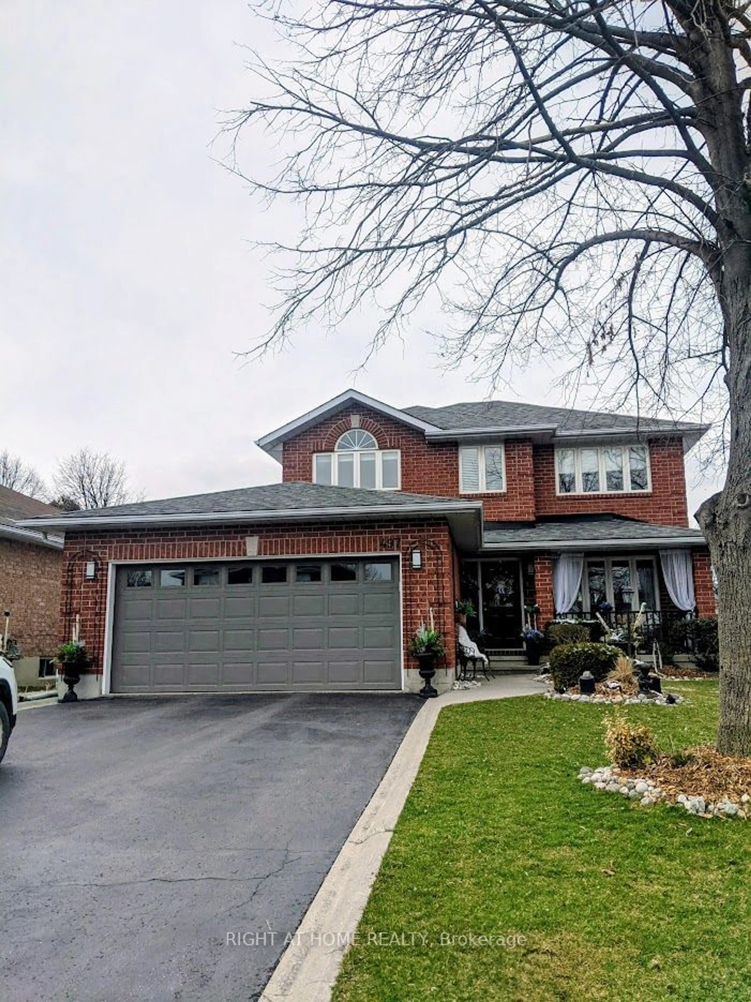12 Buckingham Crt, Kingston, Ontario K7K 6V8
Contact us about this property
Highlights
Estimated ValueThis is the price Wahi expects this property to sell for.
The calculation is powered by our Instant Home Value Estimate, which uses current market and property price trends to estimate your home’s value with a 90% accuracy rate.$757,000*
Price/Sqft$270/sqft
Days On Market18 days
Est. Mortgage$3,435/mth
Tax Amount (2023)$4,847/yr
Description
Nestled in a quiet cul-de-sac, this charming detached home boasts three spacious bedrooms, each adorned with ample natural light filtering through large windows. Stepping inside, the foyer welcomes you with its warm ambiance, leading into a cozy living room. The fully equipped kitchen with stainless steel appliances and island, is spacious and is adjacent to the dining room. Both overlook the lush backyard oasis which is fully fenced with 50-year composite material and complete with an in-ground salt water pool, offering an ideal retreat for outdoor entertainment and summertime bliss. Descending into the fully finished basement, you will find a versatile space ideal for a family room, home office, or recreation area, limited only by your imagination. With no rear neighbours, privacy abounds, allowing you to unwind in tranquility, while still being conveniently located to all the essentials. Only 5 minutes to CFB, downtown, and the 401. Less than 1 km to the Waaban Crossing and city library. Short walking distance to schools, 3 municipal parks and numerous walking trails. New 50-year steel roof, natural gas line for BBQ, new natural gas pool heater, on demand hot water, central vacuuming throughout, automatic garage door opener, spacious, organized closets with interior lighting in every room, hardwood and heated tile flooring on main level.
Property Details
Interior
Features
Main Floor
Living Room
3.63 x 7.24Dining Room
3.76 x 4.83Kitchen
4.90 x 4.39Office
2.97 x 3.23Exterior
Features
Parking
Garage spaces 2
Garage type -
Other parking spaces 2
Total parking spaces 4
Property History
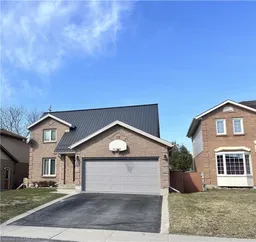 34
34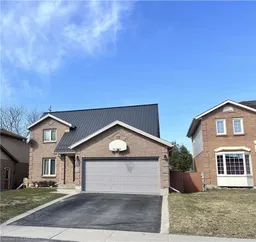 28
28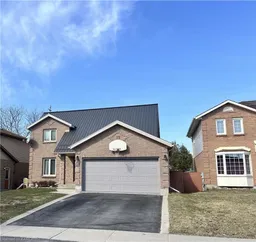 34
34
