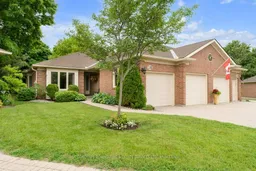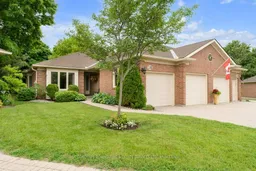Welcome to 28-100 Medley Court, nestled in the sought-after Rideau Village waterfront community on Kingston's east side just minutes from downtown. This all-brick bungalow townhouse condo offers approximately 1,474 square feet of thoughtfully designed main-floor living, complete with a double-car garage and a double-wide driveway. Inside, a welcoming foyer opens to a bright living room which seamlessly connects to the dining area. The kitchen flows into a flexible family or recreation room with a cozy gas fireplace and direct access to the secluded backyard perfect for quiet evenings or entertaining guests. The home features two generous bedrooms, including a primary suite with a 4-piece ensuite that includes a relaxing whirlpool tub. A second full bathroom and a practical laundry/mudroom with inside access to the garage enhance everyday convenience. The full, unfinished basement includes a bathroom rough-in and laundry hookups, offering excellent potential for future customization or ample storage space. Enjoy the ease of low-maintenance condo living with the privacy and feel of a freehold home. With scenic riverside walking trails and a shared outdoor pool just steps away, this is a rare opportunity to own in a peaceful, well-connected neighborhood. Status Certificate and home inspection available.
Inclusions: Fridge X 2, stove, dishwasher, washer, dryer, stair chair (all as is condition)





