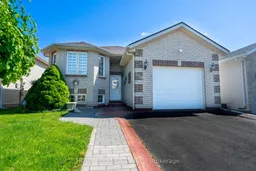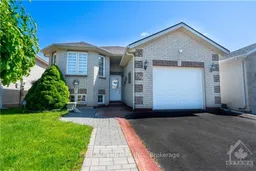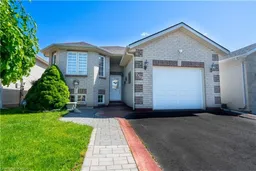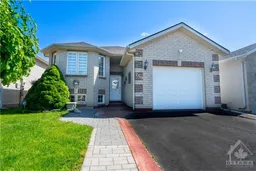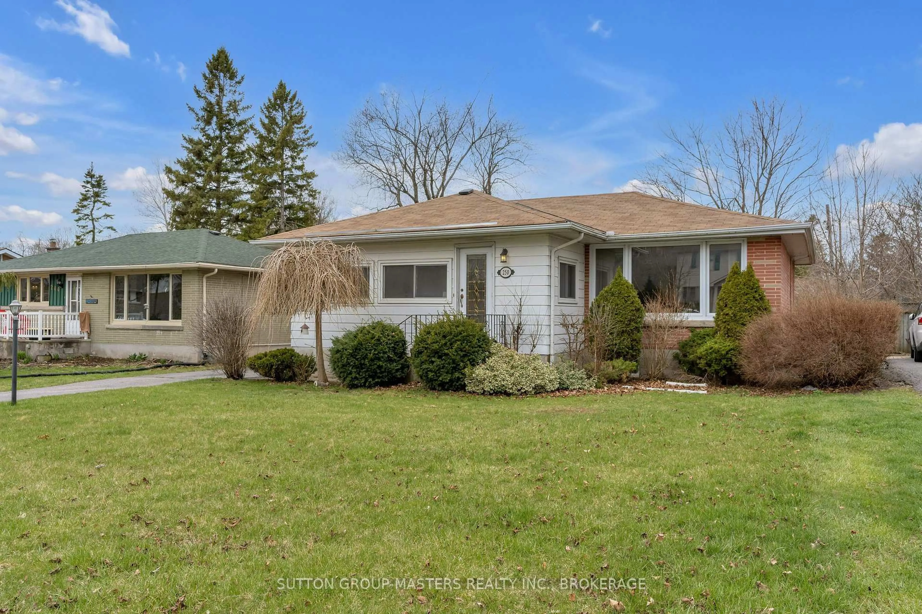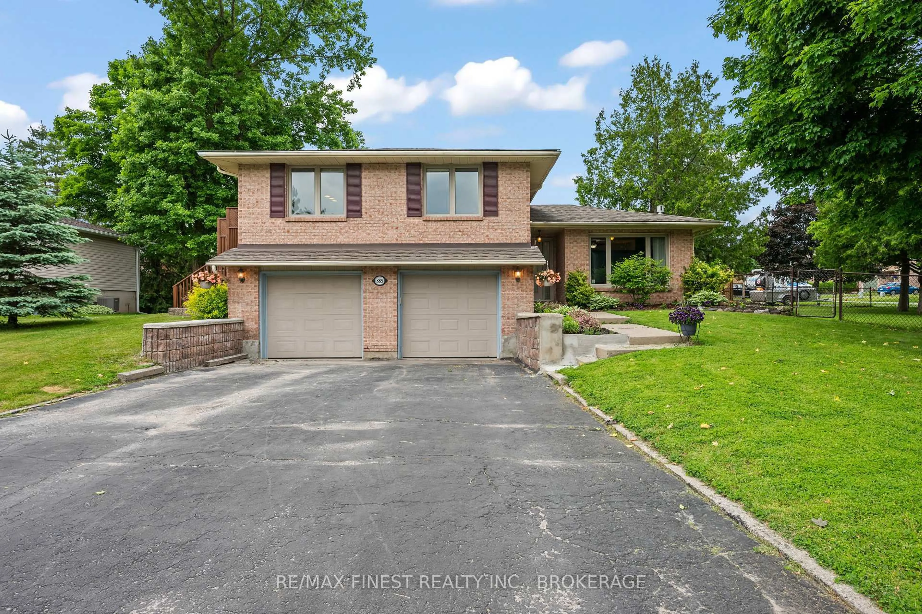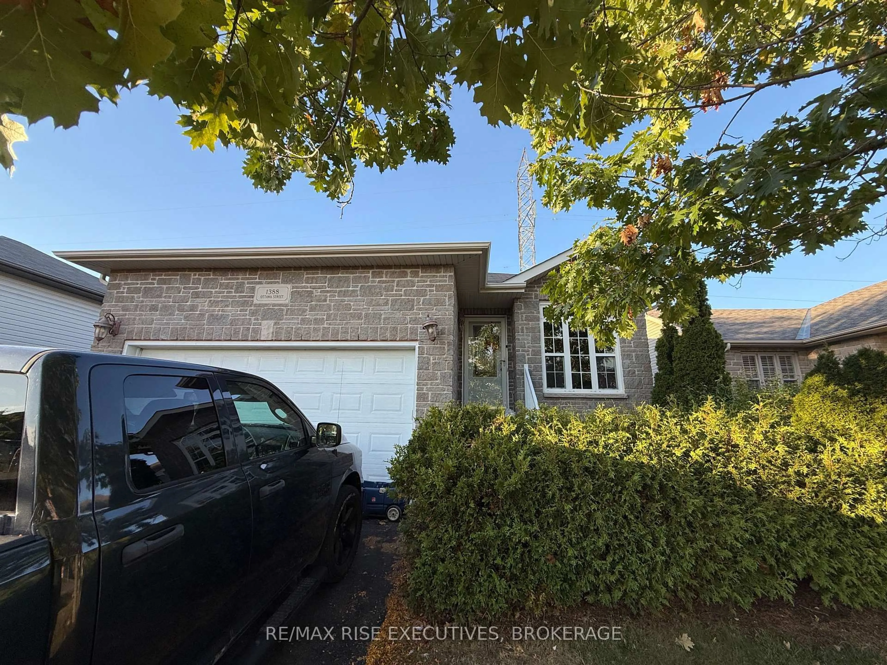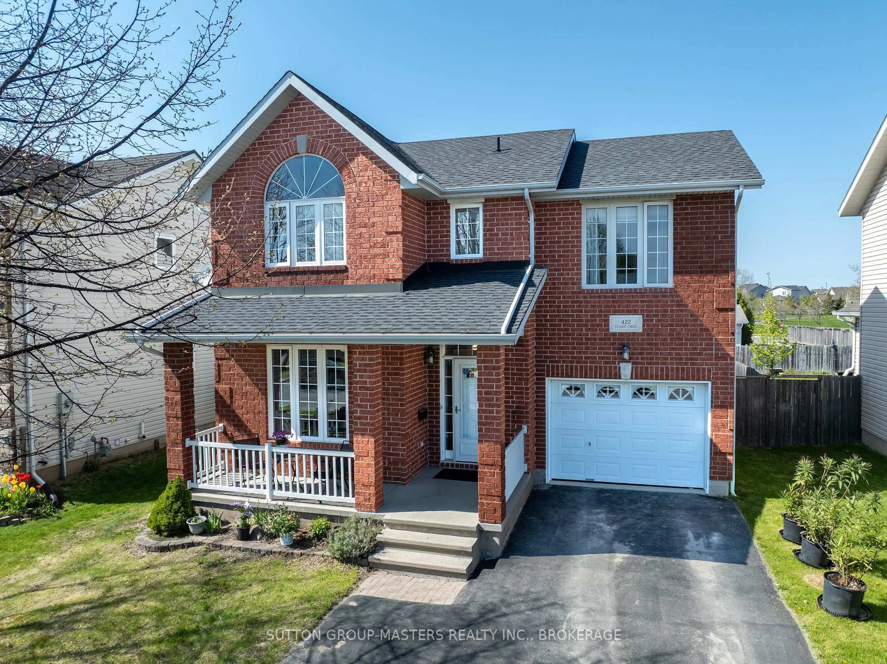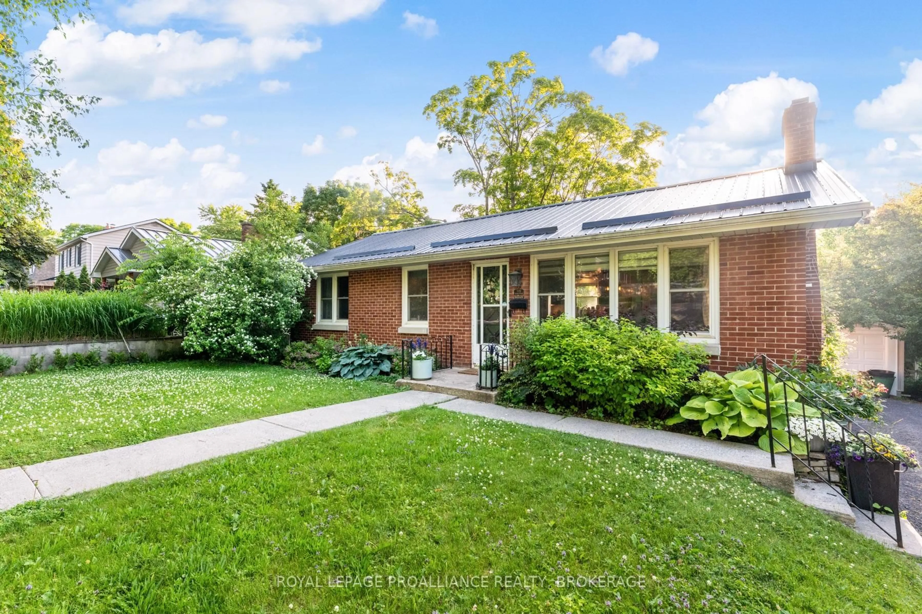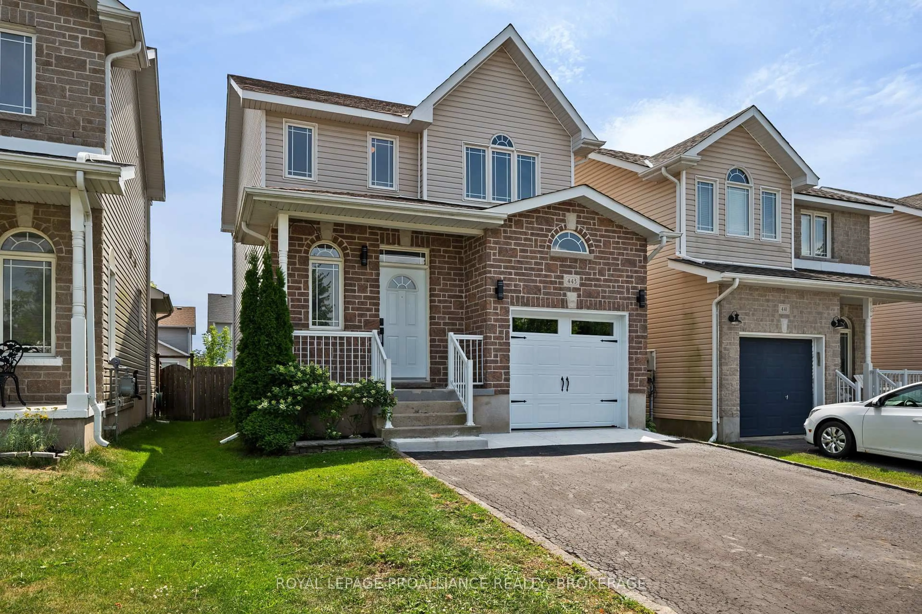Don't miss out on this opportunity! Your dream elevated bungalow nestled in the heart of Lyndenwood subdivision, offering a delightful blend of charm and practicality. This luminous 5-bedroom, 3-bathroom home boasts immaculate hardwood floors throughout its spacious living and dining areas, highlighting a well-appointed eat-in kitchen with abundant counter space and seamless access to a two-tiered deck. Retreat to the master bedroom featuring a walk-in closet and en-suite bathroom, while 2 additional bedrooms with a powder room complete the main floor. The lower level presents a sprawling rec room, 2 more bedrooms and ample laundry/storage space, presenting an opportunity for rental income. Drawings available to open a basement door upon request. An attached oversized garage, double-wide driveway and timeless appeal round out the features of this exceptional property. Furnace, AC, Tankless Tank 2019, Roof 2017, Dishwasher 2020, Fridge 2022, Washer 2022, Stove, Hood fan 2024.
Inclusions: DISHWASHER, DRYER, MICROWAVE, RANGEHOOD, REFRIGERATOR, STOVE, WASHER
