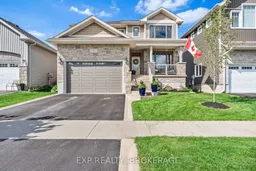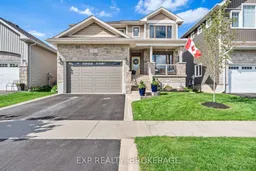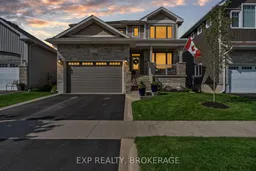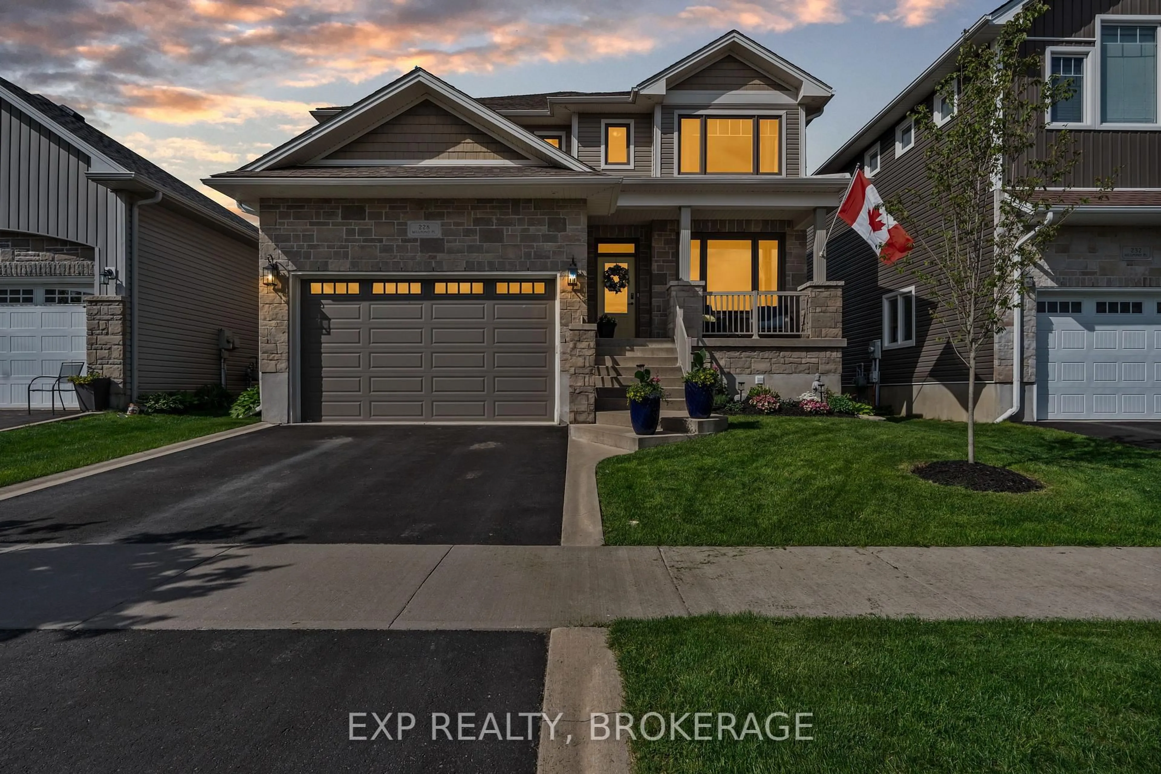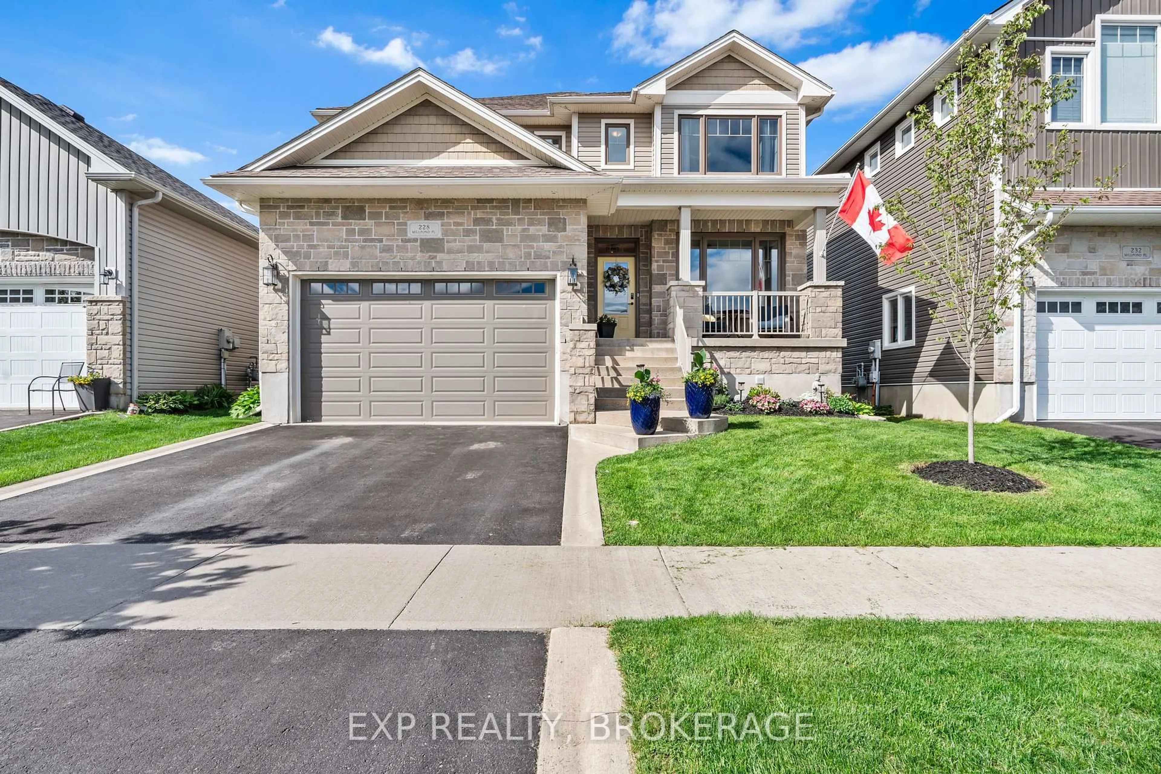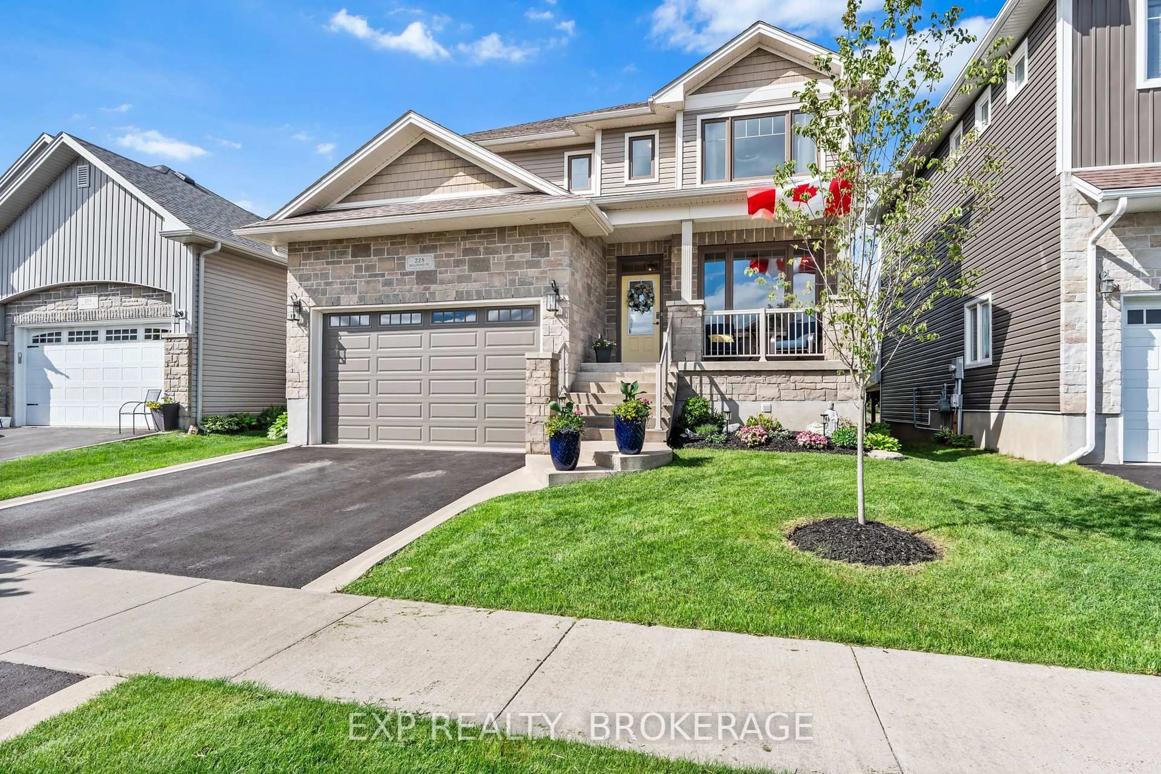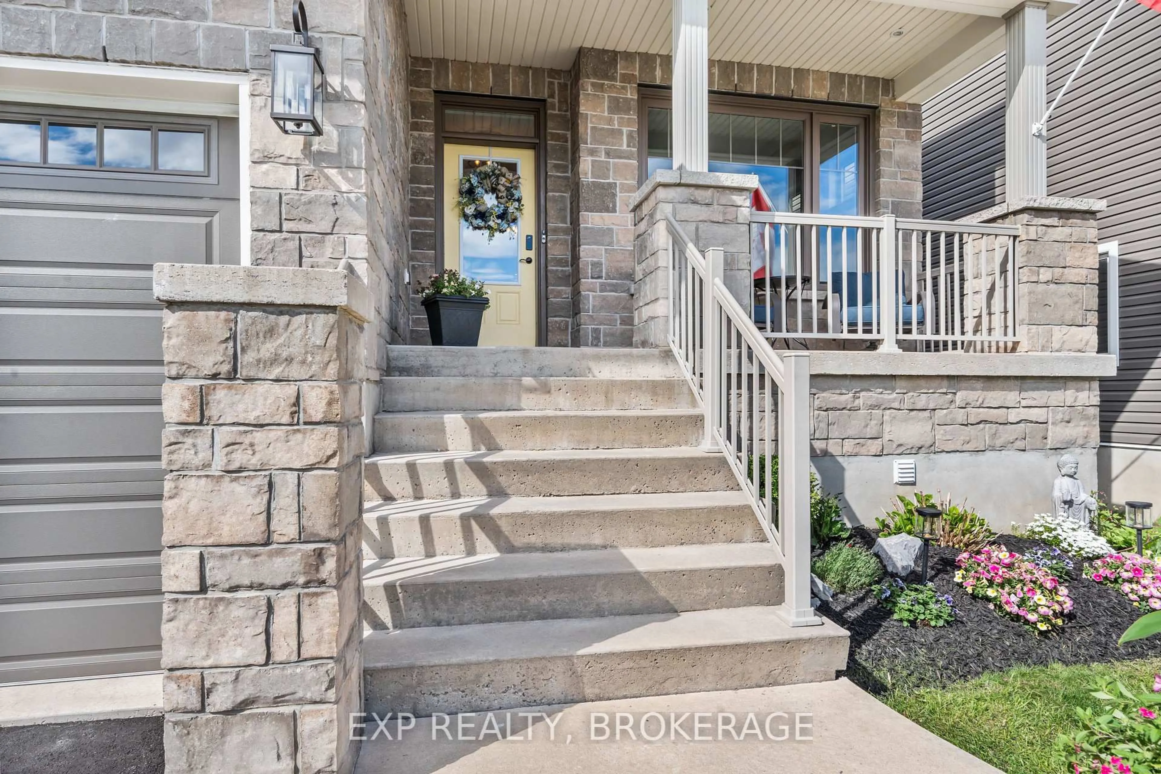228 MILL POND Pl, Kingston, Ontario K7M 0C9
Contact us about this property
Highlights
Estimated valueThis is the price Wahi expects this property to sell for.
The calculation is powered by our Instant Home Value Estimate, which uses current market and property price trends to estimate your home’s value with a 90% accuracy rate.Not available
Price/Sqft$481/sqft
Monthly cost
Open Calculator
Description
Luxurious executive home with serene views... your dream home awaits! Welcome to this exquisite 4-bedroom, 4-bathroom Summerhill Model by Barr Homes, ideally situated in a peaceful cul-de-sac, backing onto a tranquil green space with serene pond views. Step inside to discover a bright, airy layout where natural light pours through expansive windows, perfectly framing the picturesque surroundings. Imagine waking up to breathtaking sunrises and the occasional glimpse of deer roaming in your backyard. The main level is designed for both comfort and entertaining, offering seamless flow and elegant finishes throughout. Upstairs, the luxurious primary suite features a 5-piece ensuite and private access to a covered upper deck, the perfect spot for your morning coffee or unwinding at sunset. Two additional spacious bedrooms complete the upper level. The fully finished lower level is a standout, featuring a fourth bedroom, a stylish 3-piece bathroom, and a large rec room with a wet bar ideal for movie nights or hosting friends. Additional highlights include durable composite decking, Alfred Camera security system for added peace of mind, and a convenient location close to all amenities. Don't miss your opportunity to own this stunning executive home. Schedule your private showing today.
Upcoming Open House
Property Details
Interior
Features
Main Floor
Foyer
1.69 x 2.95Kitchen
4.75 x 4.31Dining
4.71 x 2.19Family
5.91 x 4.87Exterior
Parking
Garage spaces 2
Garage type Attached
Other parking spaces 2
Total parking spaces 4
Property History
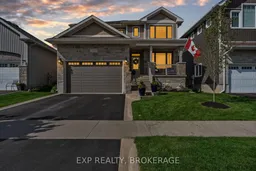 49
49