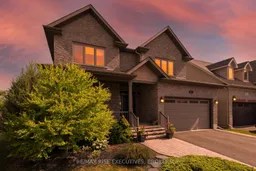This home has been renovated seamlessly and professionally, full of harmony, luxury and functionality. Located in Kingston's very sought-after neighbourhood, close to all amenities: Costco, Farmboy, FreshCo, Shopper's... spanning over 4,200 square feet of finished living space, this contemporary home features 4+2 bedrooms and 4.5 bathrooms. Main level living room with cozy fireplace and built-in cabinets and shelves; chef's kitchen with loads of handcrafted cabinets, Quartz countertops, extra sink in the island, elegant dining room and main floor office. Upstairs boasts 4 spacious bedrooms. Huge master bedroom with his/hers closet and beautiful 5 piece ensuite with freestanding soaker tub. Jack/Jill 5 piece ensuite for two adjourning bedrooms as well as a main bath and laundry room. Lower level has a home theater, gym, two extra bedrooms and a full bathroom. The amazing home also features a surround sound system, lawn sprinkler system, hot tub and fabulous swimming pool.
Inclusions: Washer, dryer, stove, dishwasher, refrigerator, pool equipment, window coverings and lighting fixtures and hot tub
 50
50


