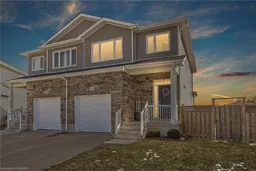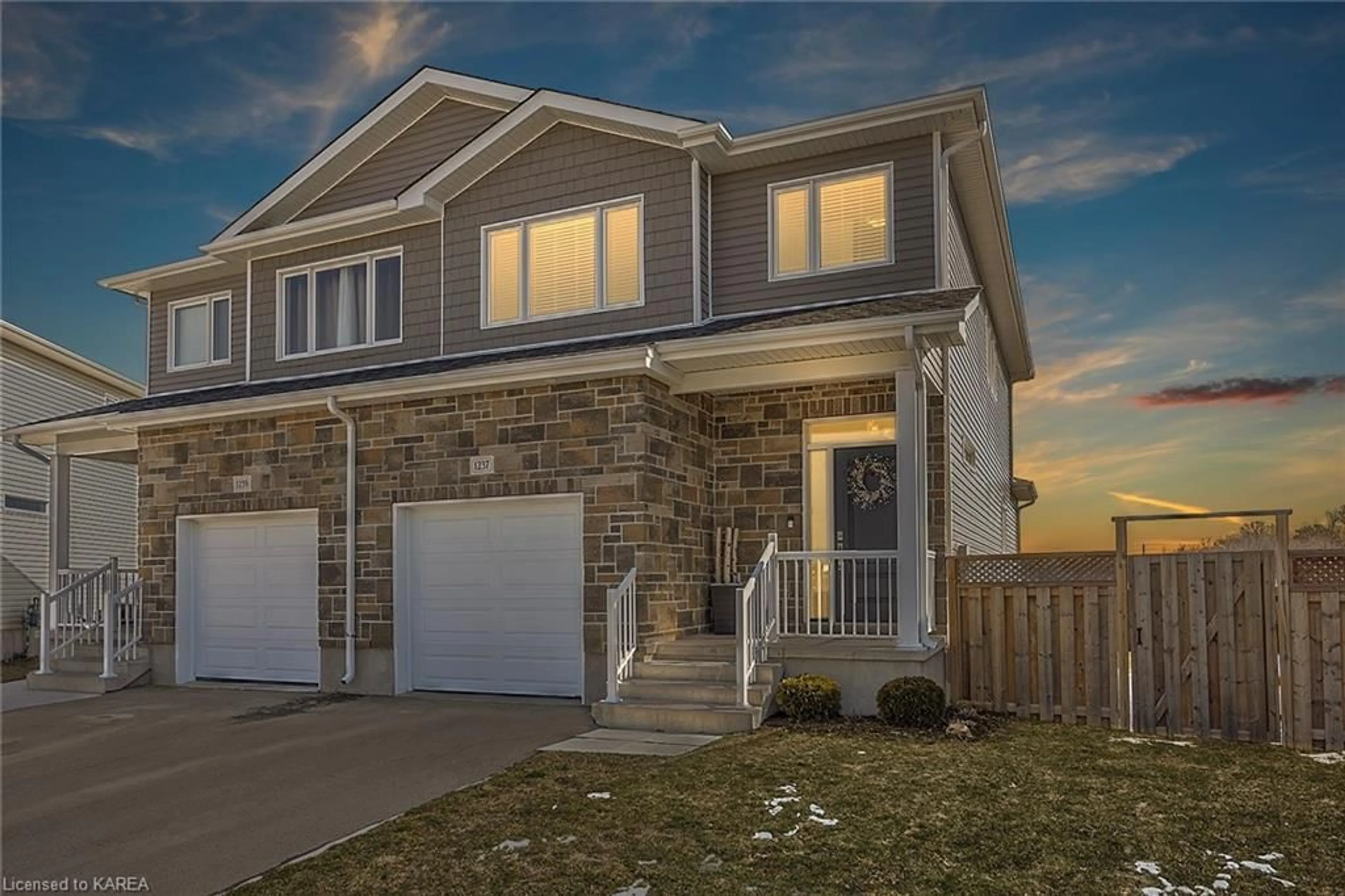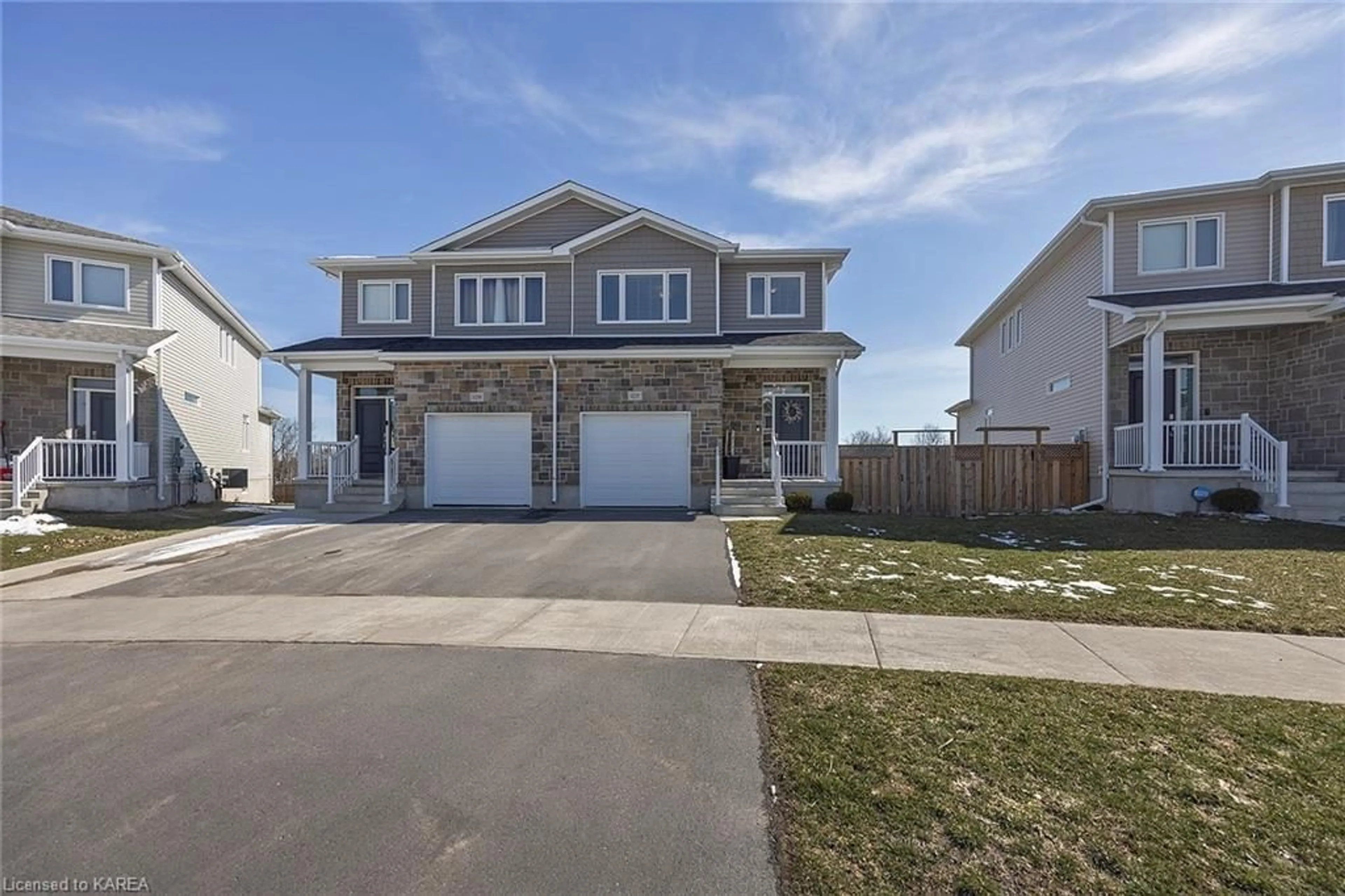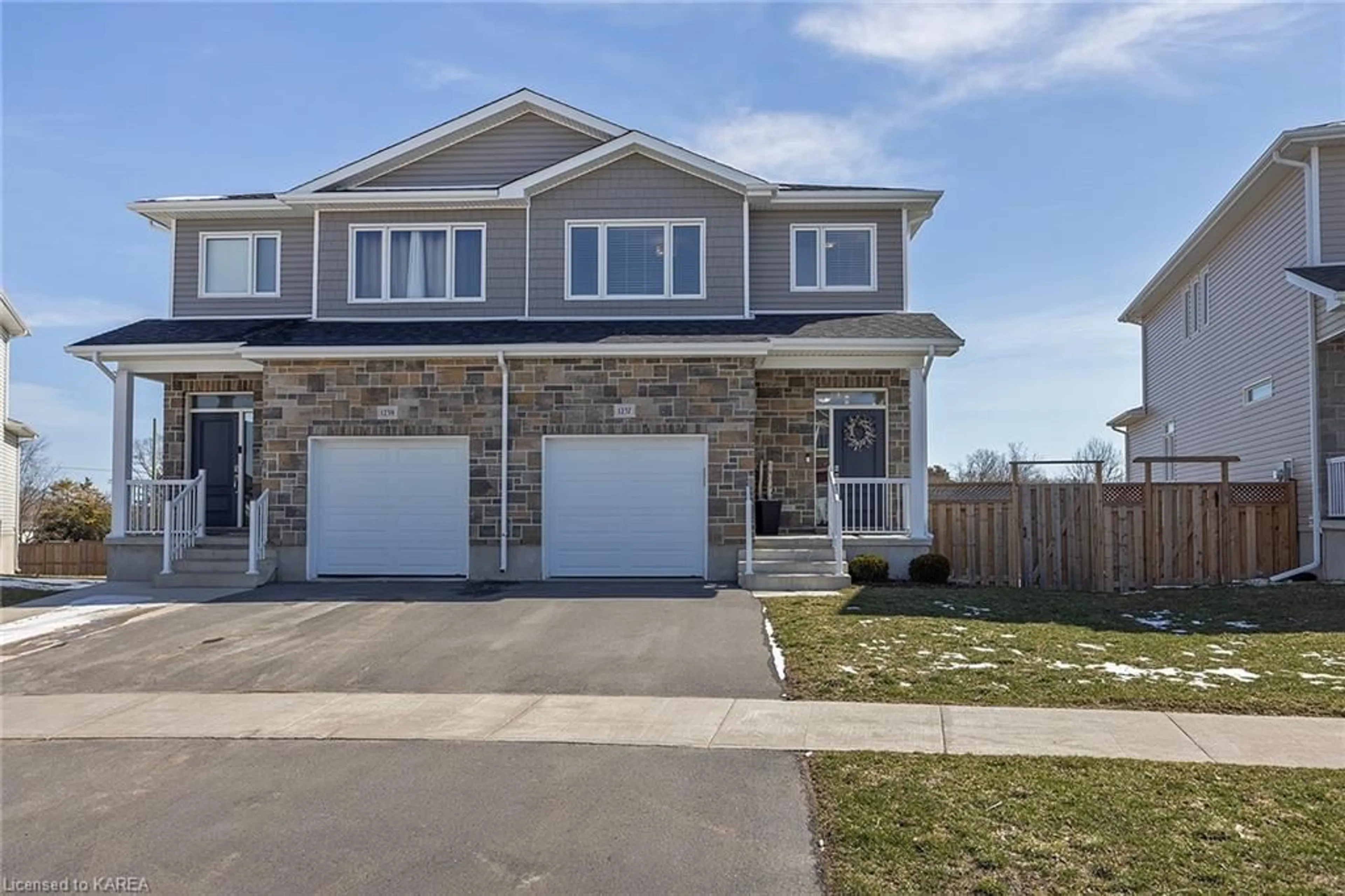1237 Max Cres, Kingston, Ontario K7P 0P2
Contact us about this property
Highlights
Estimated ValueThis is the price Wahi expects this property to sell for.
The calculation is powered by our Instant Home Value Estimate, which uses current market and property price trends to estimate your home’s value with a 90% accuracy rate.$618,000*
Price/Sqft$370/sqft
Days On Market33 days
Est. Mortgage$2,787/mth
Tax Amount (2023)$4,432/yr
Description
Anything else is a compromise! This incredible Caraco built Calgary model could be your next home. From the moment you open the front door, your first impressions will not disappoint. With nine foot ceilings on the main level, and an abundance of sunlight streaming in, you'll be sure to feel right at home in this open concept floor plan. The gorgeous Kitchen with granite countertops, an island with breakfast bar and pantry is everything your inner chef could hope for. The Dining area and spacious Living room with cozy gas fireplace is the perfect place to entertain guests or unwind after a long day. Step outside from the huge sliding glass doors to your own private, fully fenced, landscaped yard with tiered deck. With inside access to the garage, a two piece powder room and main floor laundry hook up, the main floor of this home has so much to offer. Upstairs, the primary suite with massive walk-in closet and four-piece ensuite offers a soothing oasis of luxury. Two additional Bedrooms and a four-piece bathroom round out this lovely second floor. The unfinished basement is large and ready for your future expansion plans with a rough-in, an additional hook up for laundry and plenty of storage space. This home has many upgrades and is an absolute pleasure to view.
Property Details
Interior
Features
Main Floor
Foyer
1.47 x 5.08carpet free / laminate / tile floors
Living Room
5.99 x 3.33carpet free / fireplace / laminate
Dining Room
2.54 x 2.46carpet free / laminate
Kitchen
3.33 x 4.39carpet free / laminate / open concept
Exterior
Features
Parking
Garage spaces 1
Garage type -
Other parking spaces 2
Total parking spaces 3
Property History
 47
47




