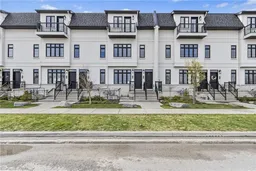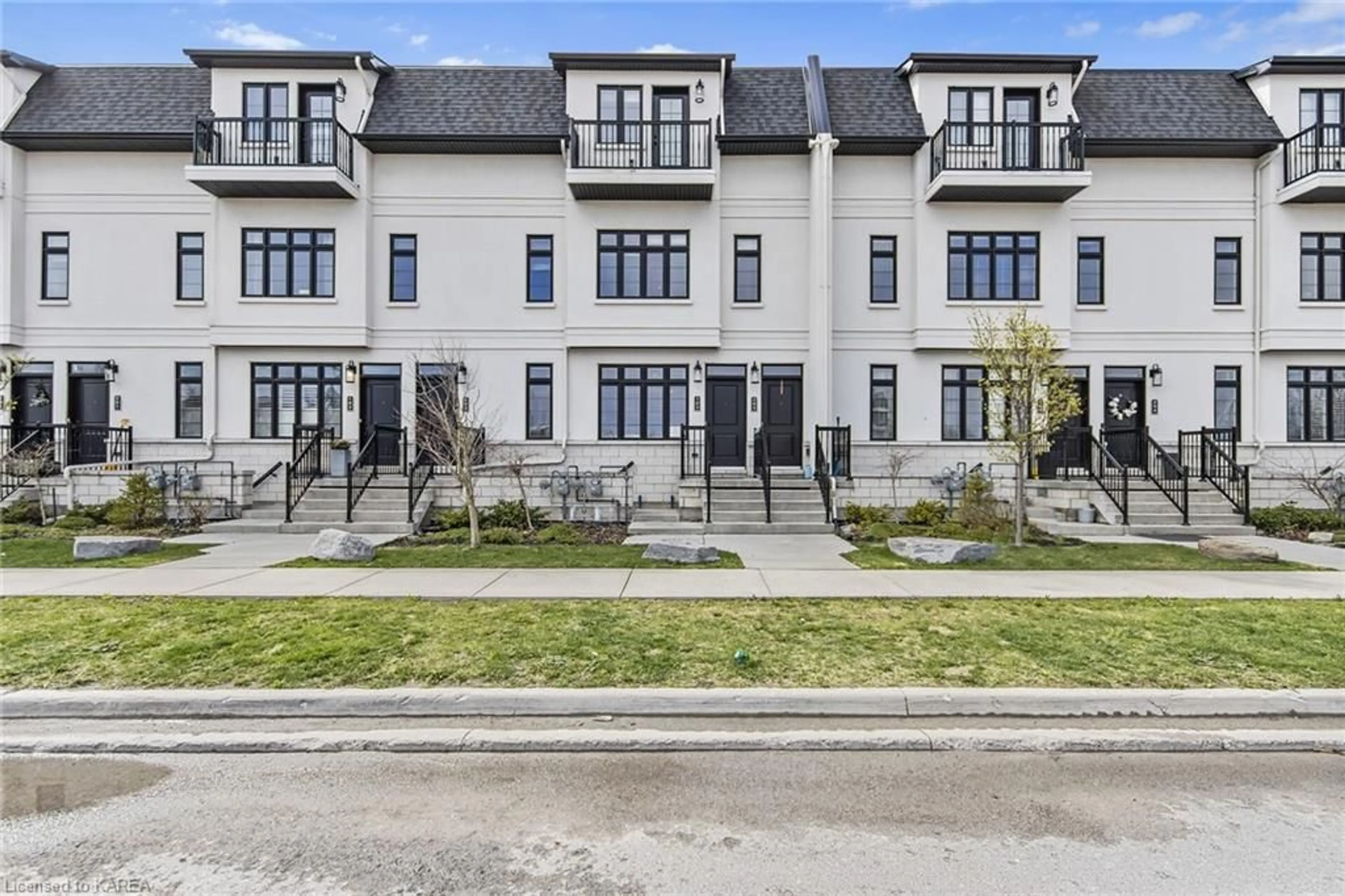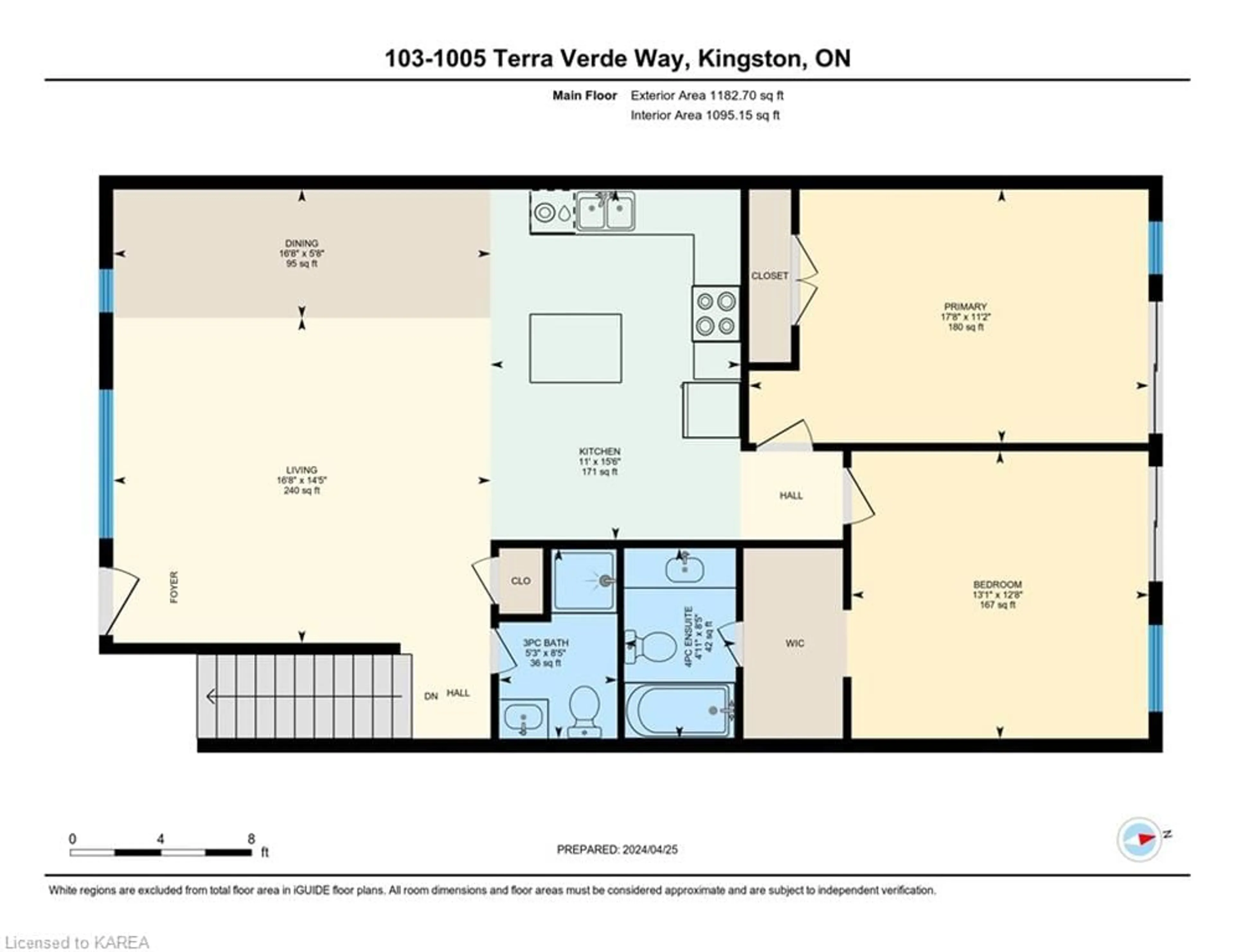1005 Terra Verde Way #103, Kingston, Ontario K7P 0T8
Contact us about this property
Highlights
Estimated ValueThis is the price Wahi expects this property to sell for.
The calculation is powered by our Instant Home Value Estimate, which uses current market and property price trends to estimate your home’s value with a 90% accuracy rate.$501,000*
Price/Sqft$479/sqft
Days On Market11 days
Est. Mortgage$2,254/mth
Maintenance fees$297/mth
Tax Amount (2023)$3,483/yr
Description
I am excited to share details about this beautiful condominium townhouse! It's a spacious 2 bedroom, 2 bath unit with an open concept layout, perfect for both living and entertaining. Built in 2019, it boasts modern features like quartz countertops and comes fully equipped with all appliances, including an owned gas hot water tank. One of the highlights is the heated garage with convenient inside access to the basement laundry area, making chores a breeze year-round. With 1095 sqft of space, there's plenty of room to spread out and make it your own. Domestic pets with a maximum of 2 are allowed. Location-wise, you couldn't ask for better. Close to shopping and public transit, everything you need is just around the corner. Currently, the property is tenant-occupied on a month-to-month lease, offering flexibility for either investment purposes or for someone looking to move in and make it their own. I can't wait to welcome you home to this lovely space! Garage is equipped with an Electric Vehicle Charger.
Property Details
Interior
Features
Main Floor
Bedroom
3.86 x 3.99Vinyl Flooring
Living Room
4.39 x 5.08Vinyl Flooring
Kitchen
4.72 x 3.35Vinyl Flooring
Dining Room
1.73 x 5.08Vinyl Flooring
Exterior
Features
Parking
Garage spaces 1
Garage type -
Other parking spaces 1
Total parking spaces 2
Property History
 26
26



