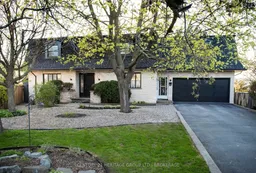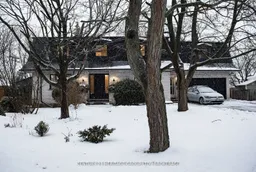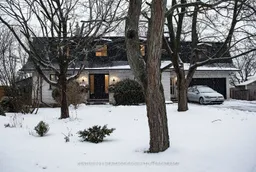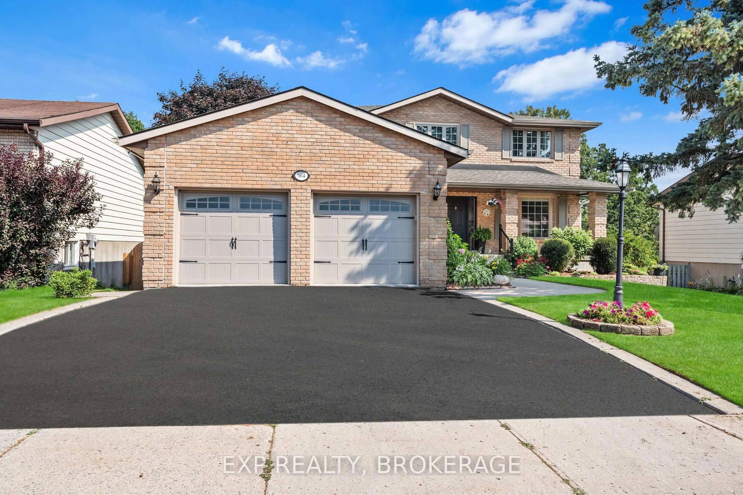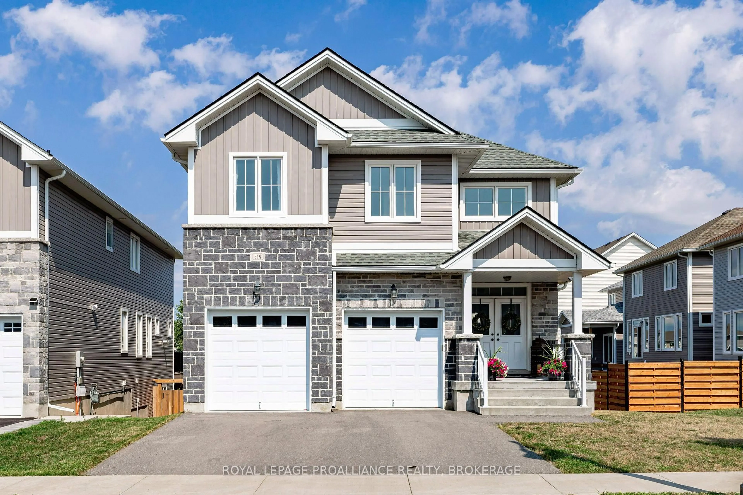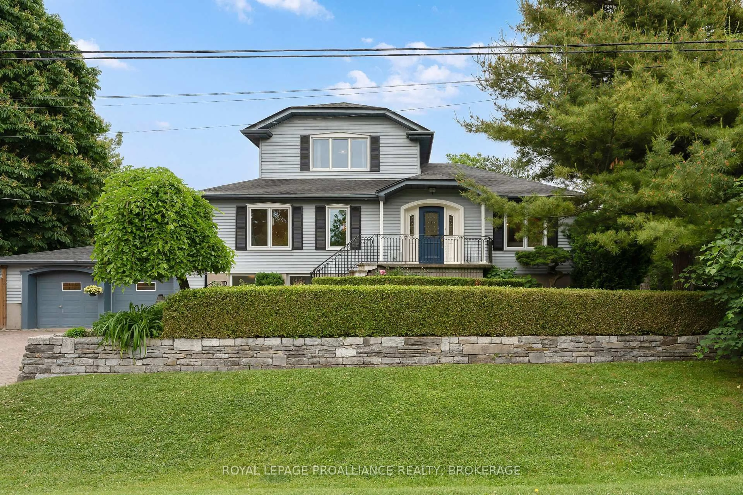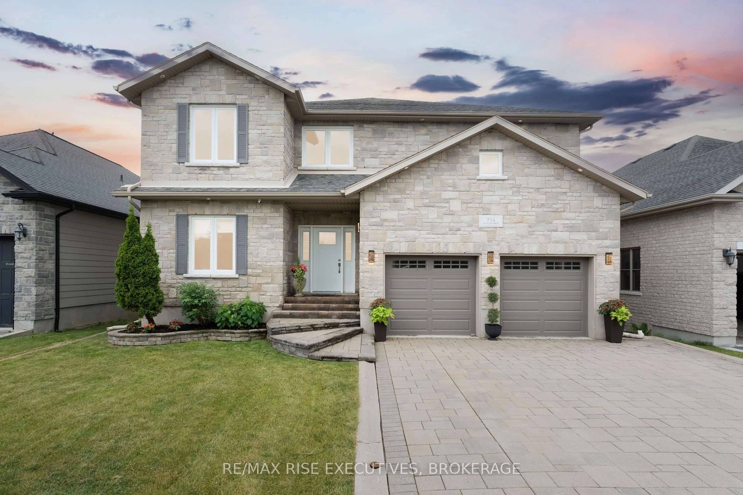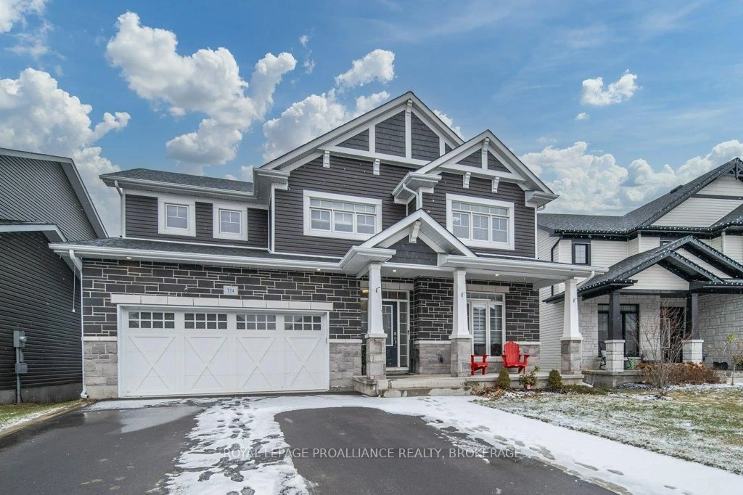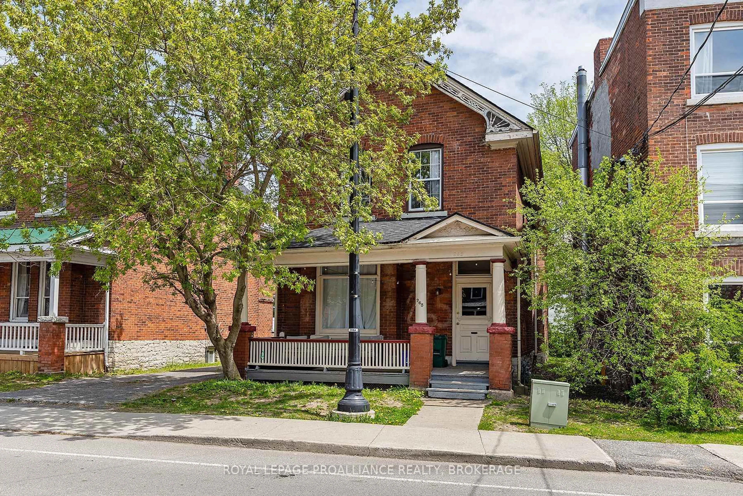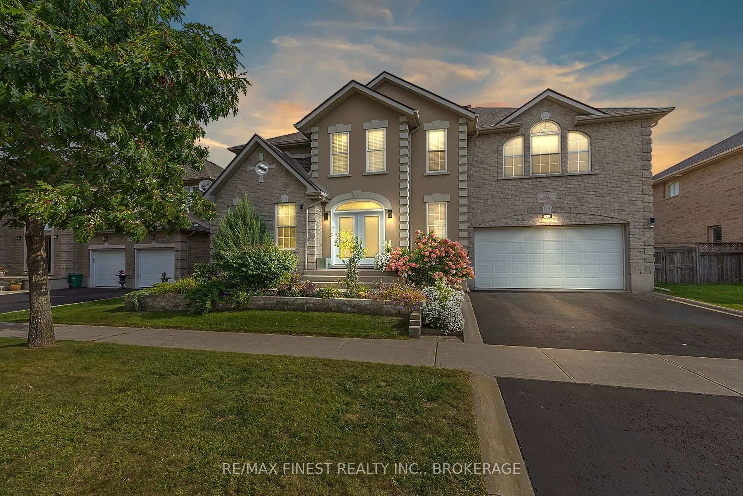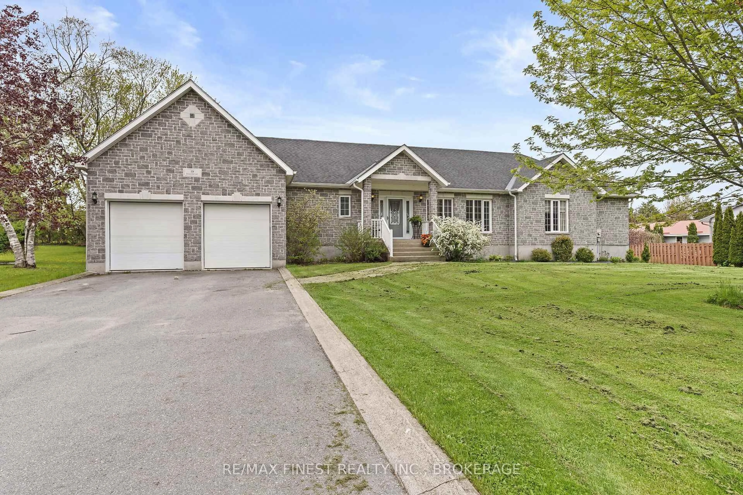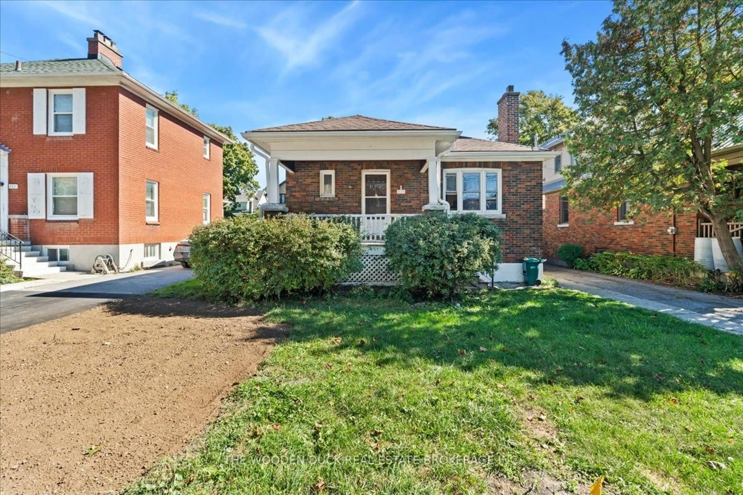Welcome to an unrivalled offering in central Kingston's Calvin Park neighborhood. This spacious residence stands as a testament to quality and family legacy, offering six generous bedrooms and four bathrooms, with unparalleled flexibility for large families or those who love to host. Blending modern convenience with original charm and expansive living spaces, the main level flows effortlessly between living, dining, and entertaining. The huge living room features a natural gas fireplace framed by a stunning white quartz wall/hearth. The lower level features a large living or studio space, with a bedroom and 3-piece bath, perfect for a guest suite. Outside, explore the extensive private backyard greenspace facing spectacular unobstructed sunsets without rear neighbours. A dream in the city, it is lush, landscaped, and features an extensive raised-bed garden area. Fans of outdoor entertaining will love the massive walk-out patio with gazebo, dining area, and natural gas BBQ hookup. Location-wise, it doesn't get any better steps from Calvin Park Public School, LCVI High School, and a short walk to beautiful parks. Families with kids in post-secondary will appreciate being within a five-minute drive to Queens or St. Lawrence College. For household needs, Kingston's central Canadian Tire and Loblaws are within 3 minutes, and the core of our vibrant historic downtown is only 10 minutes away. Extensive upgrades have brought the residence up to contemporary standards of efficiency and aesthetics. A high-efficiency natural gas boiler heating system with hot water on demand lowered the utility costs substantially. The roof was replaced in 2022 with 16yr warranty remaining. All upper-level windows were replaced with high-efficiency units in 2022. The ensuite bathroom was tastefully upgraded in 2023. Carpet-free, much of the upper-level flooring was replaced in 2022. Homes with this much character, functionality, and build quality are rare. Schedule your private showing today.
Inclusions: Stove, Dishwasher, Fridge, Washer, Dryer, Stove, Fridge, Dishwasher, Washer, Dryer, Large Gazebo, Natural Gas Barbecue
