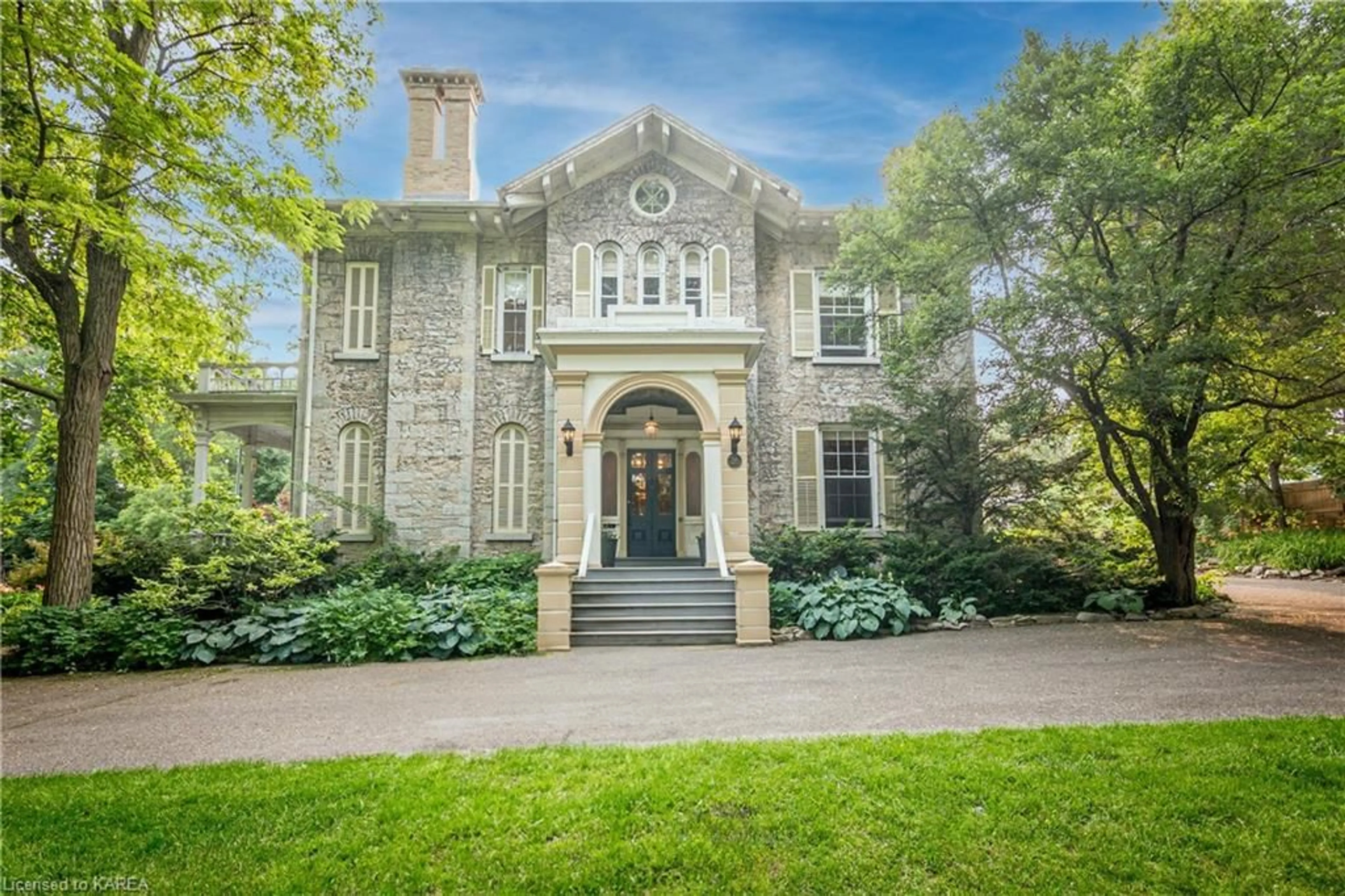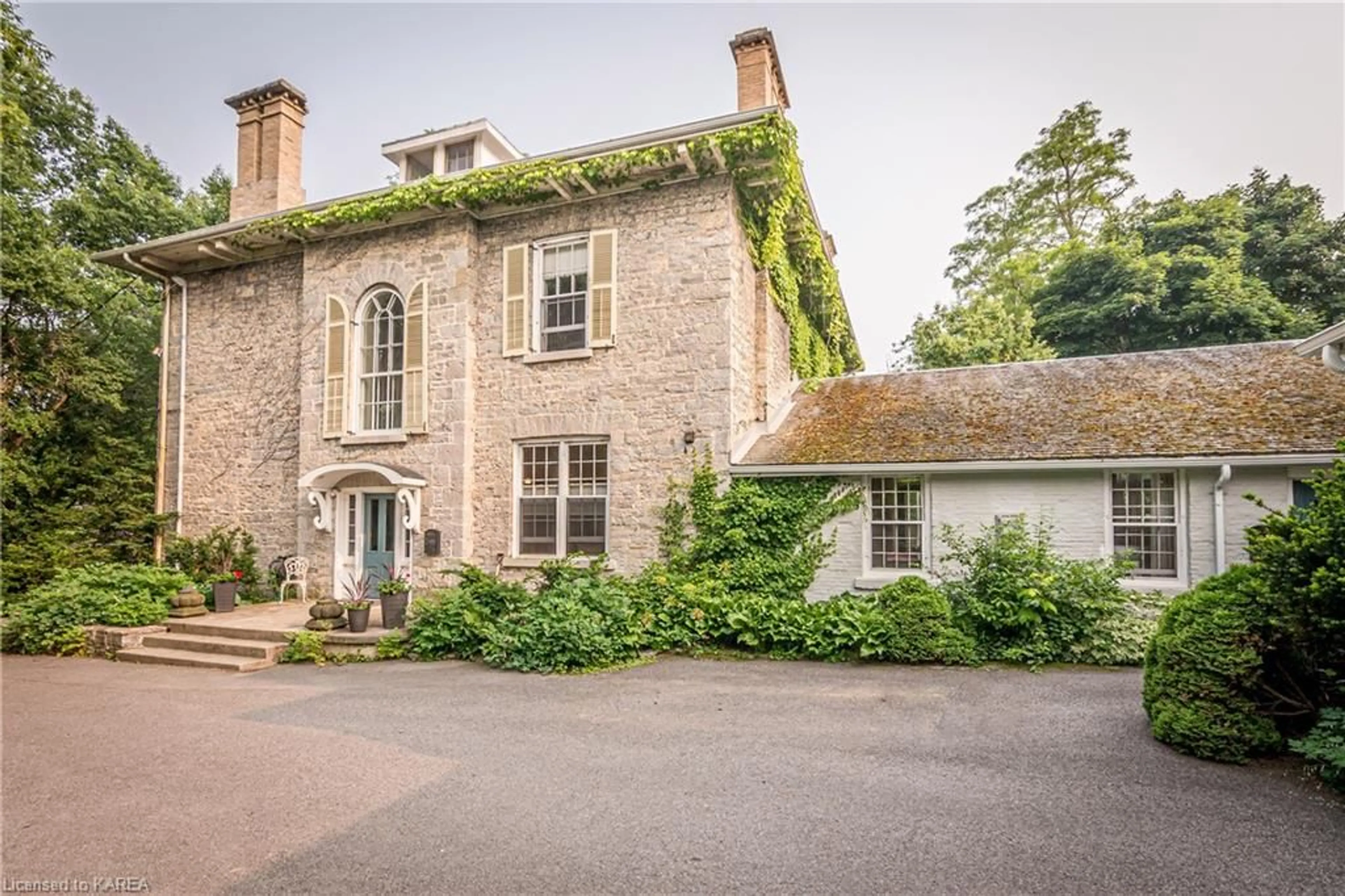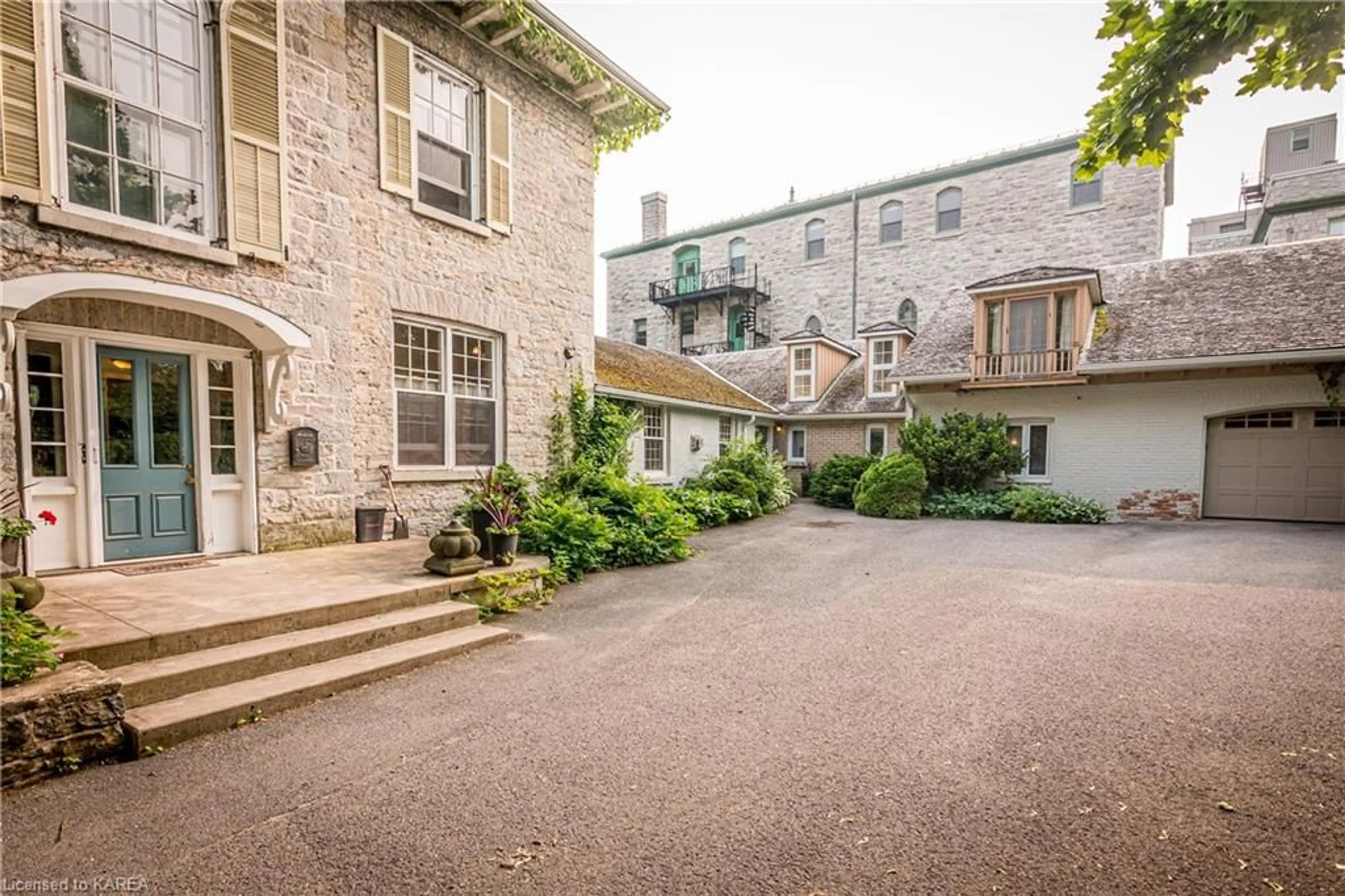26 Centre St, Kingston, Ontario K7L 4E6
Contact us about this property
Highlights
Estimated ValueThis is the price Wahi expects this property to sell for.
The calculation is powered by our Instant Home Value Estimate, which uses current market and property price trends to estimate your home’s value with a 90% accuracy rate.$2,477,000*
Price/Sqft$325/sqft
Days On Market1 day
Est. Mortgage$11,810/mth
Tax Amount (2023)$23,634/yr
Description
Welcome to Elmhurst, a historical solid limestone treasure built in 1852 by the architect William Coverdale. This beautiful home is situated on a massive lot, steps from downtown Kingston, Kingston General Hospital, Queen’s University, The Tett Centre, The Isabel Bader Centre for the performing arts, the waterfront trail, and the Gord Downie Pier. Spacious and spectacular, this home offers 5 bedrooms and 3.5 baths with an additional rentable guest suite (with its own kitchen, 3-piece bath and 2 bedrooms) and the attached carriage house which offers another income generating space with 2 bedrooms, 2 baths, and its own laundry. This home has been exceptionally well designed and is oriented on a double lot (with possibility of severance). Stunning century details, grand living and dining room with high ceilings and original fireplaces, ornate plaster cornices and mouldings, authentic windows, and a 45’ porch. Original Victorian wrought iron radiator screens throughout with black marble tops. The garden is an oasis, lovingly referred to as a jungle in the city, a place where you will experience peace and serenity. The kitchen has been updated with modern amenities with granite counter tops and a large island. Lovingly maintained by its current owners, it is now time for Elmhurst to move on to its next chapter.
Property Details
Interior
Features
Third Floor
Kitchen
3.25 x 2.36Living Room/Dining Room
4.65 x 8.31Bathroom
4.04 x 1.604-Piece
Bedroom
4.06 x 4.06Exterior
Features
Parking
Garage spaces 1
Garage type -
Other parking spaces 6
Total parking spaces 7
Property History
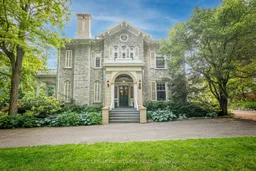 40
40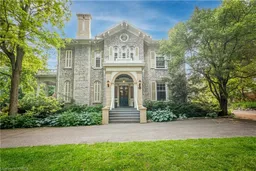 47
47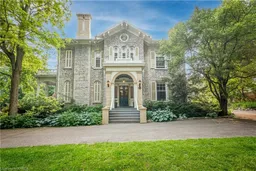 47
47
