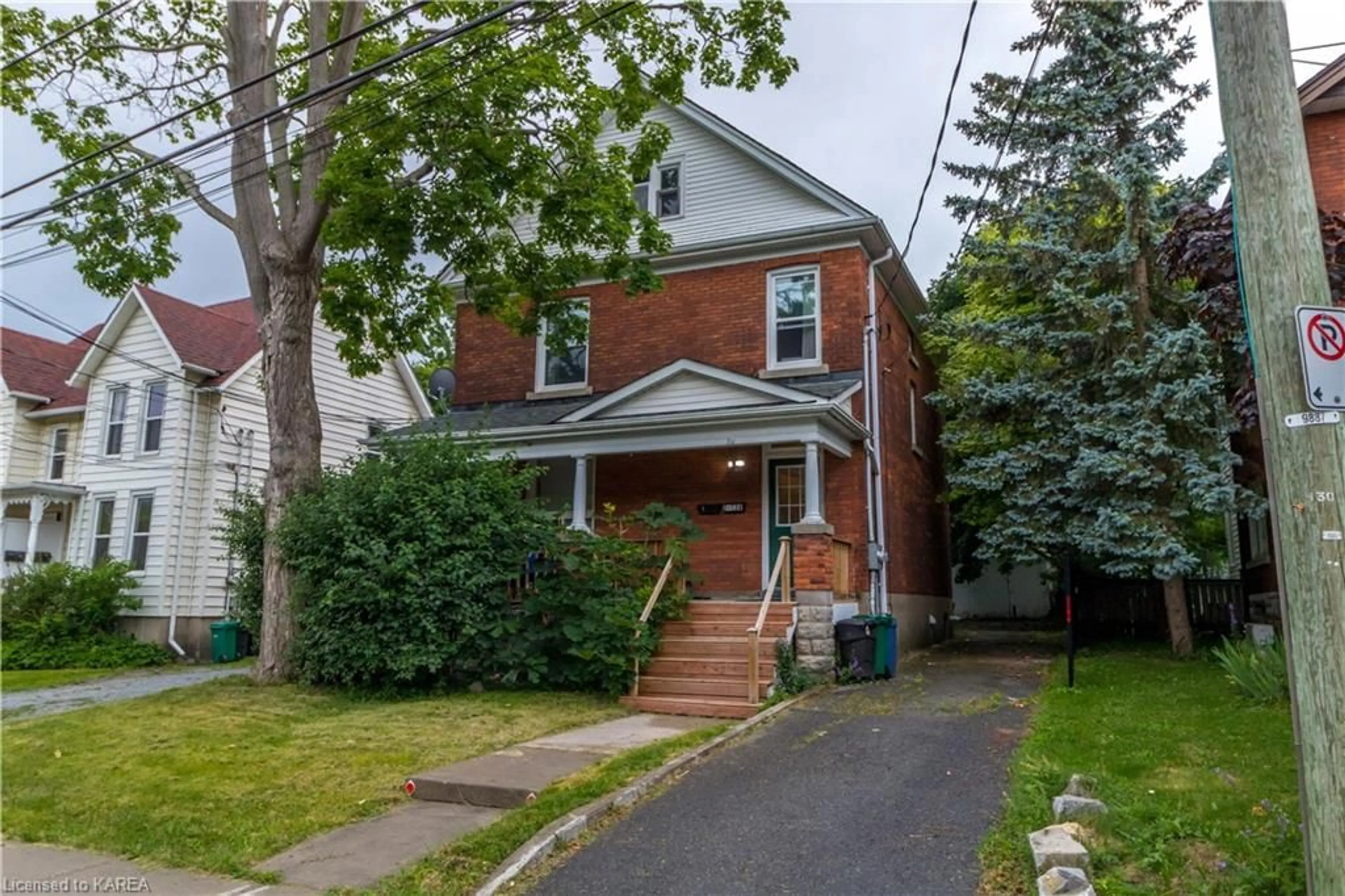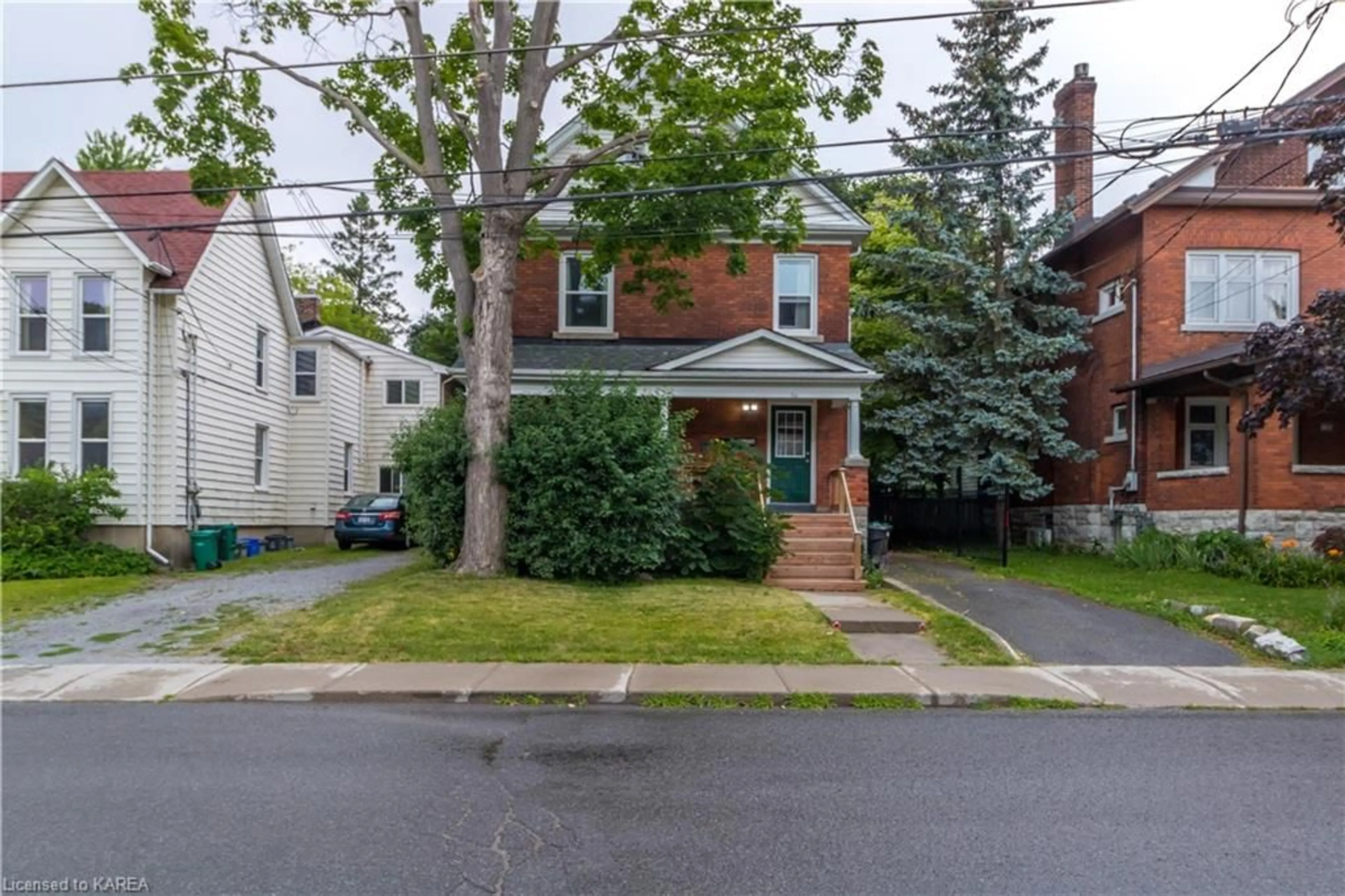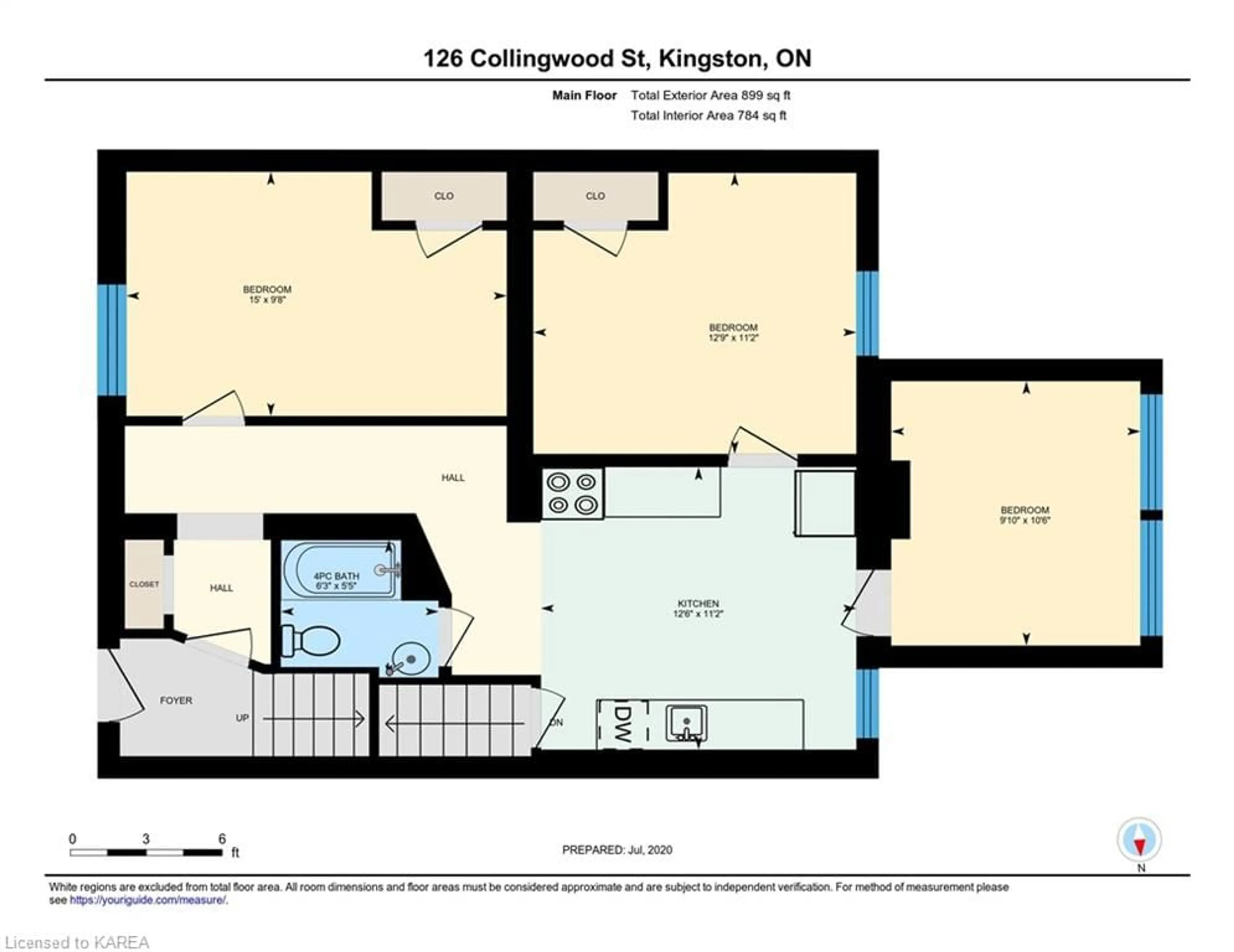126 Collingwood St, Kingston, Ontario K7L 3X5
Contact us about this property
Highlights
Estimated ValueThis is the price Wahi expects this property to sell for.
The calculation is powered by our Instant Home Value Estimate, which uses current market and property price trends to estimate your home’s value with a 90% accuracy rate.$1,031,000*
Price/Sqft$438/sqft
Days On Market32 days
Est. Mortgage$4,724/mth
Tax Amount (2023)$7,570/yr
Description
Welcome to 126 Collingwood. This property could be the foundation to any investment portfolio. Situated on one of the most desirable streets in the downtown core. This legal non-conforming duplex offers: Unit 1 - 3 bedrooms + Den, 2 full bathrooms and a full appliance package including in-suite laundry. Unit 2 - 4 bedrooms, 2 full bathrooms, full appliance package including in-suite laundry. The property offers two parking spaces and is fully leased until the end of April 2025 for a total of $7,120. Updates include but are not limited to: New front porch (2018), new gas boiler (2020), new gas water heater (2020) & some new windows. Call today for financial analysis, full list of updates and to book your private showing.
Property Details
Interior
Features
Exterior
Features
Parking
Garage spaces 1
Garage type -
Other parking spaces 2
Total parking spaces 3
Property History
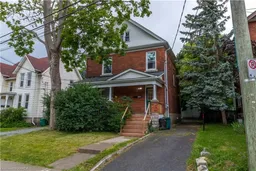 42
42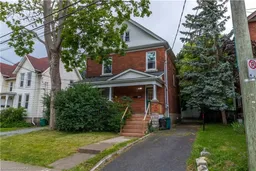 42
42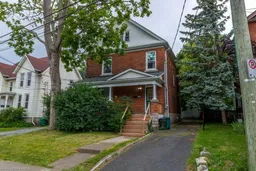 42
42
