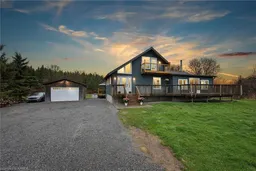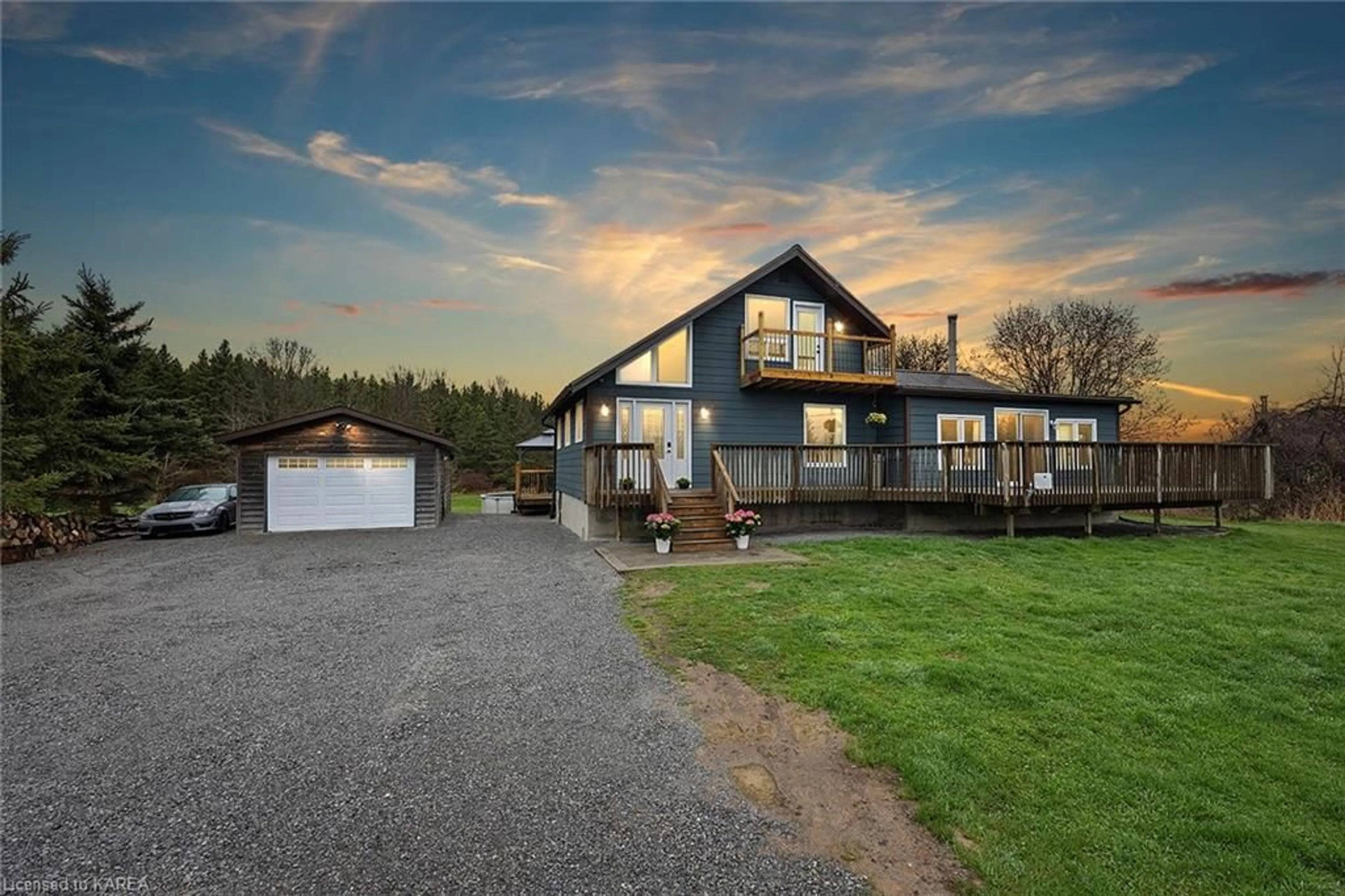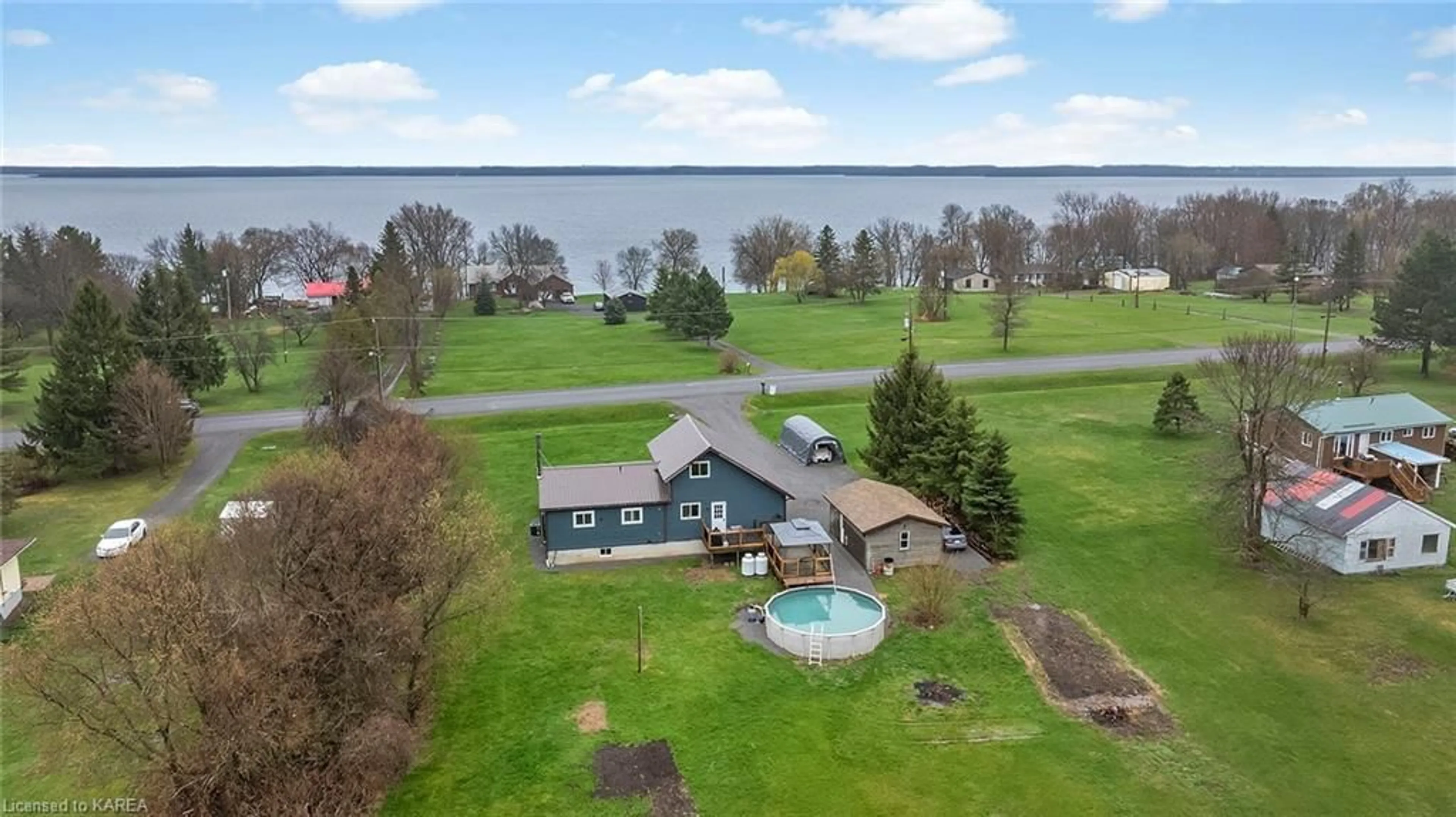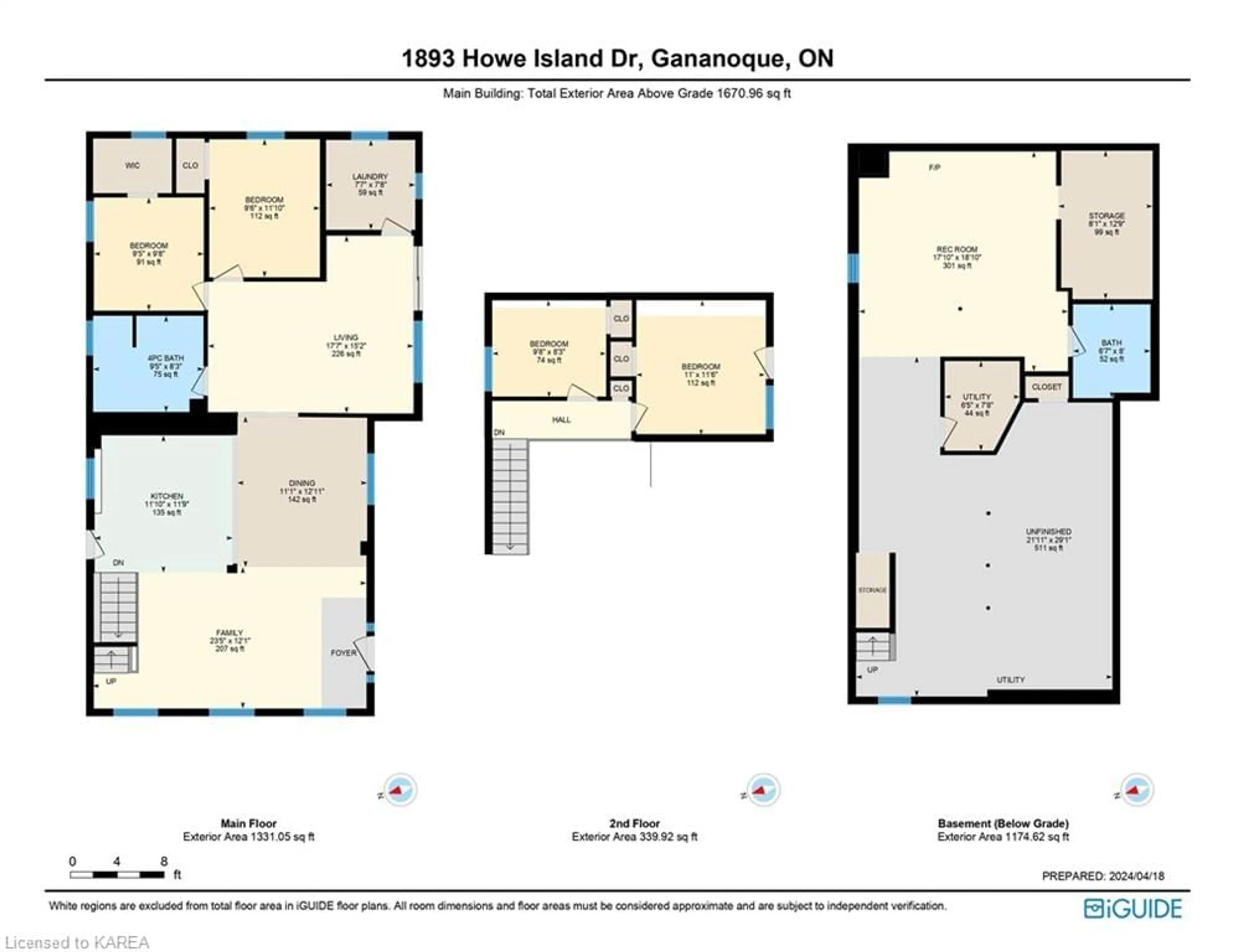1893B Howe Island Dr, Gananoque, Ontario K7G 2V6
Contact us about this property
Highlights
Estimated ValueThis is the price Wahi expects this property to sell for.
The calculation is powered by our Instant Home Value Estimate, which uses current market and property price trends to estimate your home’s value with a 90% accuracy rate.$494,000*
Price/Sqft$314/sqft
Days On Market23 days
Est. Mortgage$2,255/mth
Tax Amount (2023)$2,245/yr
Description
Welcome to 1893B Howe Island Drive on Howe Island. This beautifully updated home sitting on a 1 acre lot backing onto forest features 4 bedrooms and an updated 4 piece bath. As you enter the home you are greeted with vaulted ceilings, an open concept kitchen, dining and living space. The well equipped kitchen has plenty of cupboard space, stainless steel appliances and easy access outside to the 2 tiered deck. Through this space you'll find the main living area, convenient main floor laundry and 2 bedrooms, 1 with a walk in closet. Head upstairs to find an additional bedroom along with the primary bedroom, step outside on the balcony to enjoy St. Lawrence River views, the perfect spot to enjoy that morning coffee. Head to the lower level to find 1100+ sq ft of partially finished space ready for your final touches including a rough in for an additional bath, cozy wood burning fireplace (WETT available) and plenty of storage space. Topping off this great buy is a maintenance free metal roof, an above ground pool, 1 vehicle detached garage and plenty of parking. Enjoy the quieter lifestyle that the Island has to offer all while being a 5 minutes ferry ride to all amenities. Recent septic inspection & pump receipt along with well & water testing available upon request - nothing left to do but move in!
Property Details
Interior
Features
Main Floor
Kitchen
3.61 x 3.58Dining Room
3.38 x 3.94Living Room
5.36 x 4.62Family Room
7.14 x 3.68Exterior
Features
Parking
Garage spaces 1
Garage type -
Other parking spaces 5
Total parking spaces 6
Property History
 45
45




