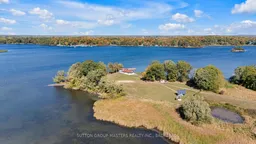Discover this one-of-a-kind 2200sqft 3-bedroom, 2-bathroom Bungaloft nestled on a stunning 4-acre point along the scenic Bateau Channel of the St. Lawrence River. Situated on Howe Island, this property features over 1200 feet of waterfrontage, offering unparalleled privacy, breathtaking views, and a true connection to nature. Inside, a unique blend of modern and industrial design complements the home's warm, rustic charm. Original cedar ceilings, exposed beams, and a cozy woodstove anchor the main living area, where soaring ceilings and expansive windows invite in natural light and water views. The stylish loft is ideal for a home office, reading nook, or games area. Sliding patio doors invite you into a bright sunroom, the perfect spot to enjoy meals while overlooking the river. The contemporary, eat-in kitchen is a chef's dream, featuring granite countertops, stainless steel appliances including a gas range, a large pantry, and sleek cabinetry. Enjoy the comfort of a 5-piece main bathroom complete with a soaker tub, double vanity, and walk-in shower, plus a spacious Jack and Jill 4-piece bathroom connecting the secondary bedrooms. The large family room includes a convenient laundry closet, second dining area and plenty of room to lounge and watch a movie. Outdoors, a wraparound deck with glass railing allows for unobstructed waterfront views, while the expansive dock is ideal for lounging in the sun. Notable upgrades include: Owned solar panels (10,000 watt panels and 20,000 watt battery; upgraded within the last 2 years), Owned tankless water heater; Furnace, A/C, and septic system all being replaced within the past 5 years. Whether you're looking for a year-round home or a luxurious cottage getaway, this private, beautifully maintained property offers the best of waterfront living on one of the most desirable islands in the region. Come check it out!
Inclusions: Refrigerator, Gas Stove, Range Hood, Dishwasher, Washer, Dryer, Storage Container
 47
47


