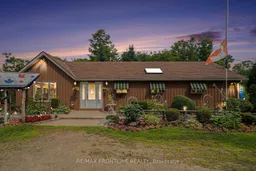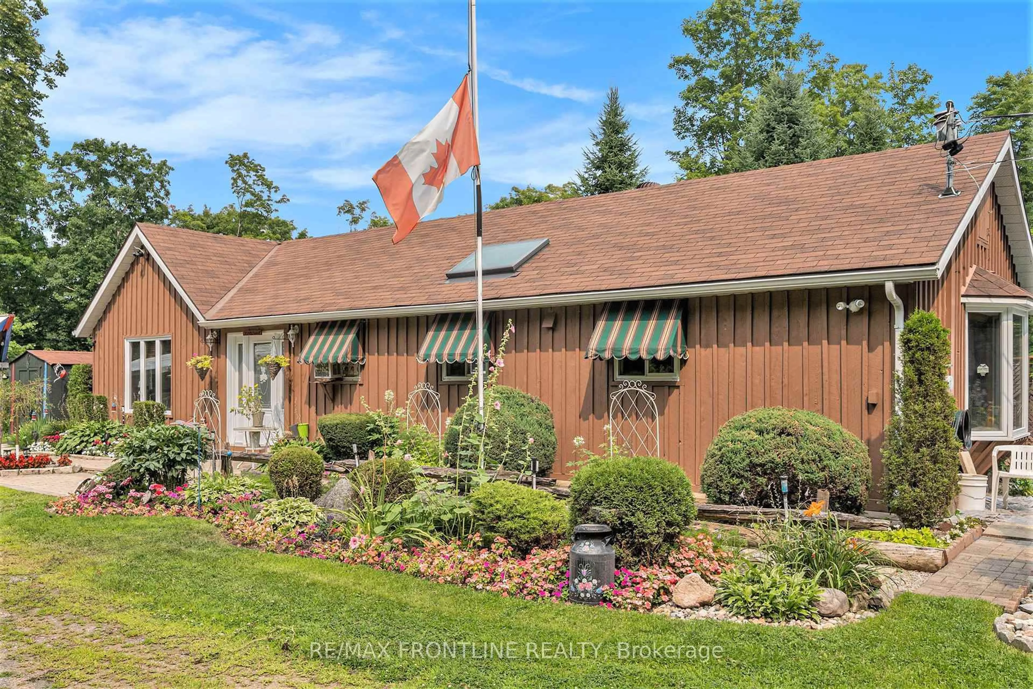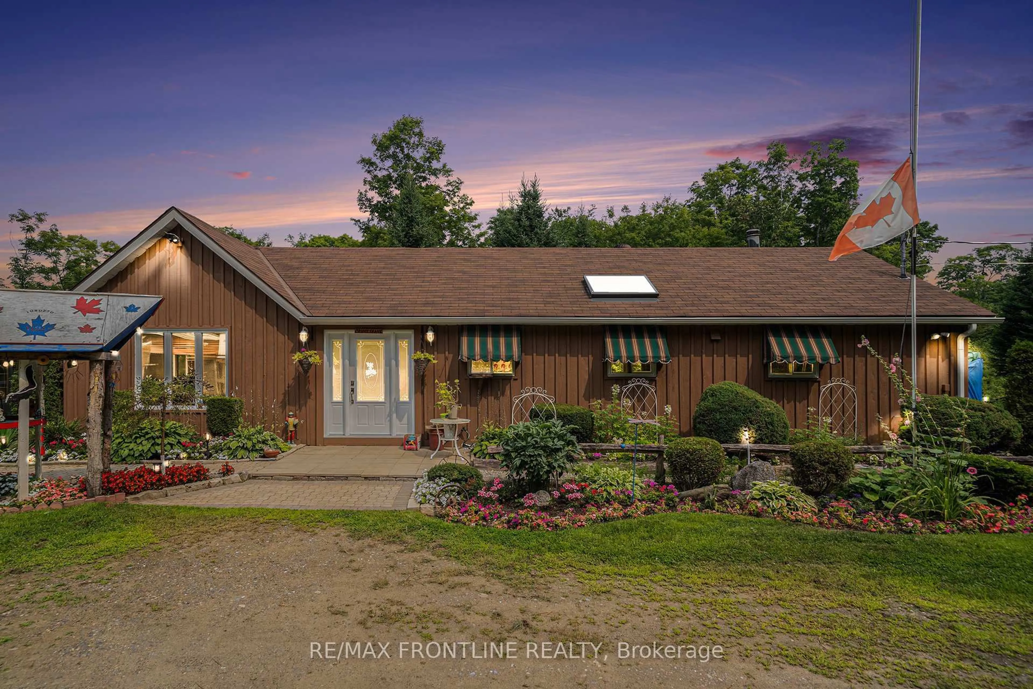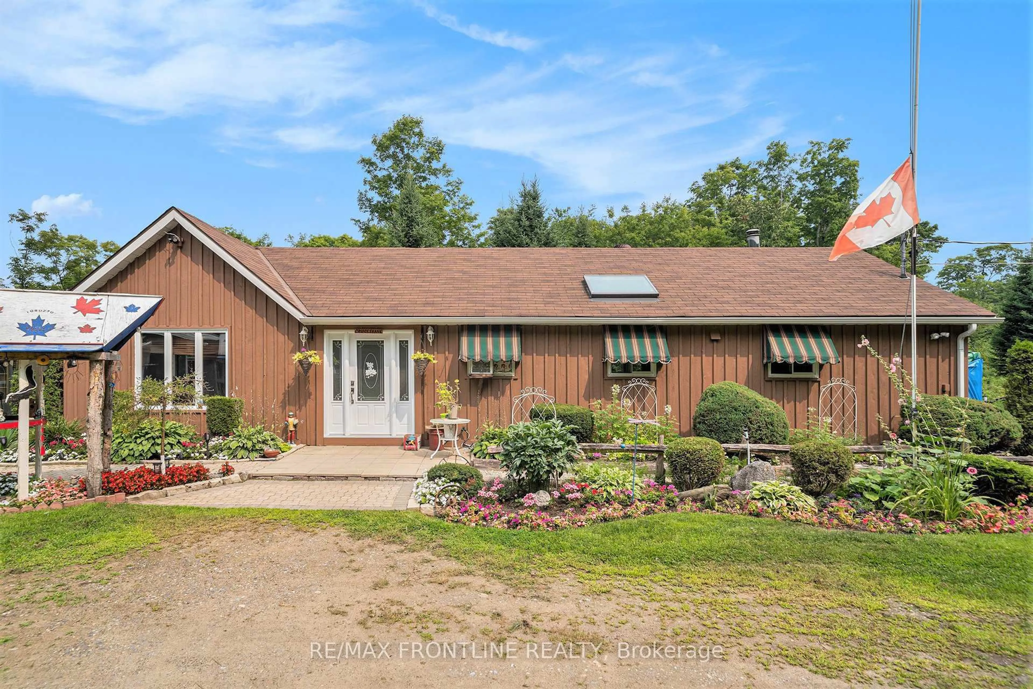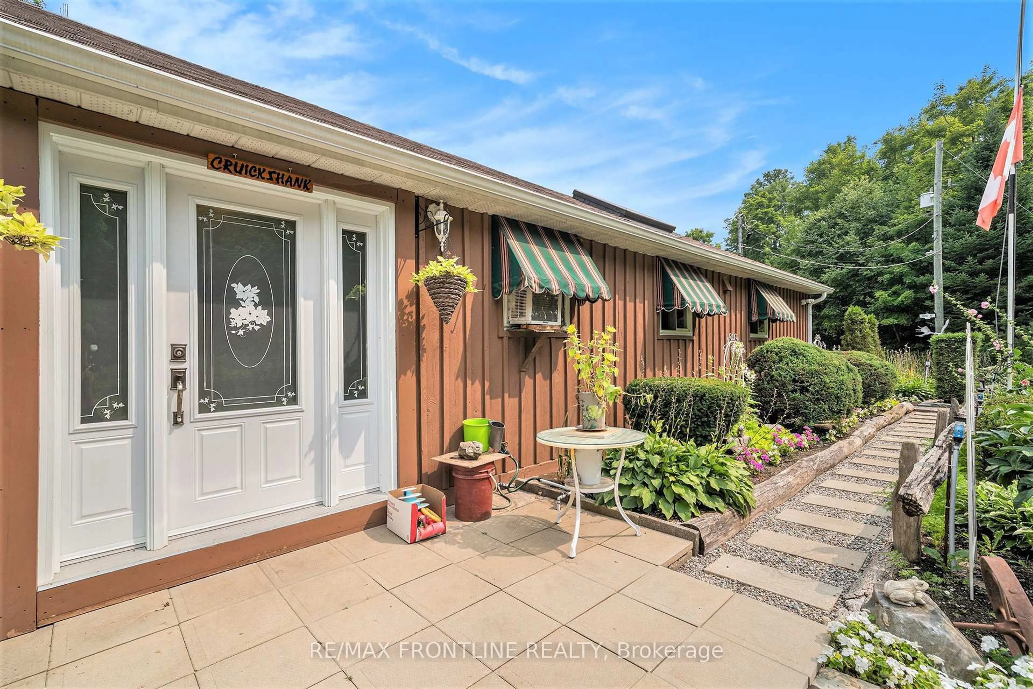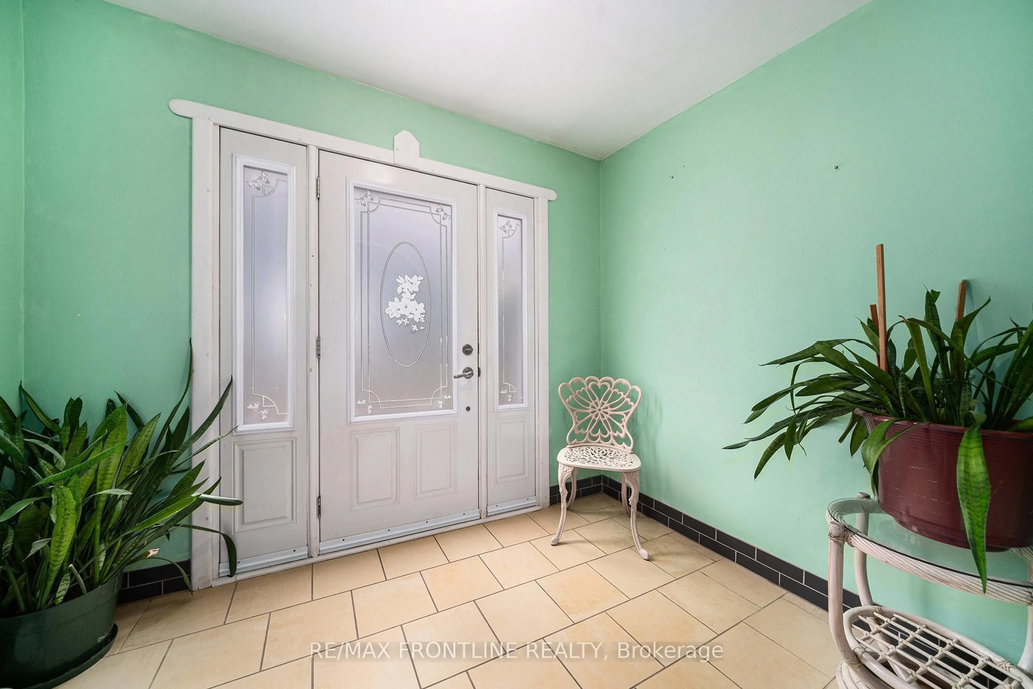3644 Bell Line Rd, Mountain Grove, Ontario K0H 2E0
Contact us about this property
Highlights
Estimated valueThis is the price Wahi expects this property to sell for.
The calculation is powered by our Instant Home Value Estimate, which uses current market and property price trends to estimate your home’s value with a 90% accuracy rate.Not available
Price/Sqft$354/sqft
Monthly cost
Open Calculator
Description
Enjoy a quality lifestyle in the country on this peaceful 6 acre property located about 10 minutes east of Sharbot Lake where you will find a full range of amenities and conveniences. Also, a short distance to Round Lake. This 1 bedroom; 1 bathroom bungalow with board / batten exterior was constructed in a manner that allows for a second storey to be added. The open concept living space with larger windows throughout provides for breath-taking panoramic views of the gardens in summer as well as picturesque 'winter wonderland' scenes in winter. At the heart of the home is the efficient galley kitchen, equipped with a gas stove, skylight, bar-style counter running along the work area and adjacent to the living space. The comfortable primary bedroom includes a convenient office nook for taking care of business. Then stepping outside from the main living area, onto a large deck, enjoy the perfect place for barbequing, gatherings with family and friends or morning coffee where you are surrounded by trees and flowers that provide the perfect haven for wildlife, many bird species and butterflies. Other noteworthy features include front door (2024), a 4-bay outbuilding accommodating 3 parking spaces for vehicles and a tool shed; storage shed; she shed / garden shed; well pump (2024); hot water on demand; water filtration system (est 2020); and dry wood storage area. Annual utilities costs for current owners: propane $600; pellets $800 and hydro $1500. WELCOME HOME TO WHERE NATURE SURROUNDS YOU!
Property Details
Interior
Features
Main Floor
Foyer
2.96 x 2.08Living
12.33 x 4.71Kitchen
7.81 x 2.18Other
1.57 x 1.31Exterior
Parking
Garage spaces -
Garage type -
Total parking spaces 10
Property History
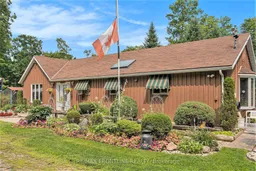 38
38