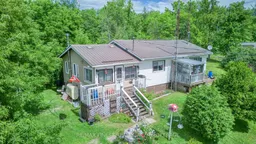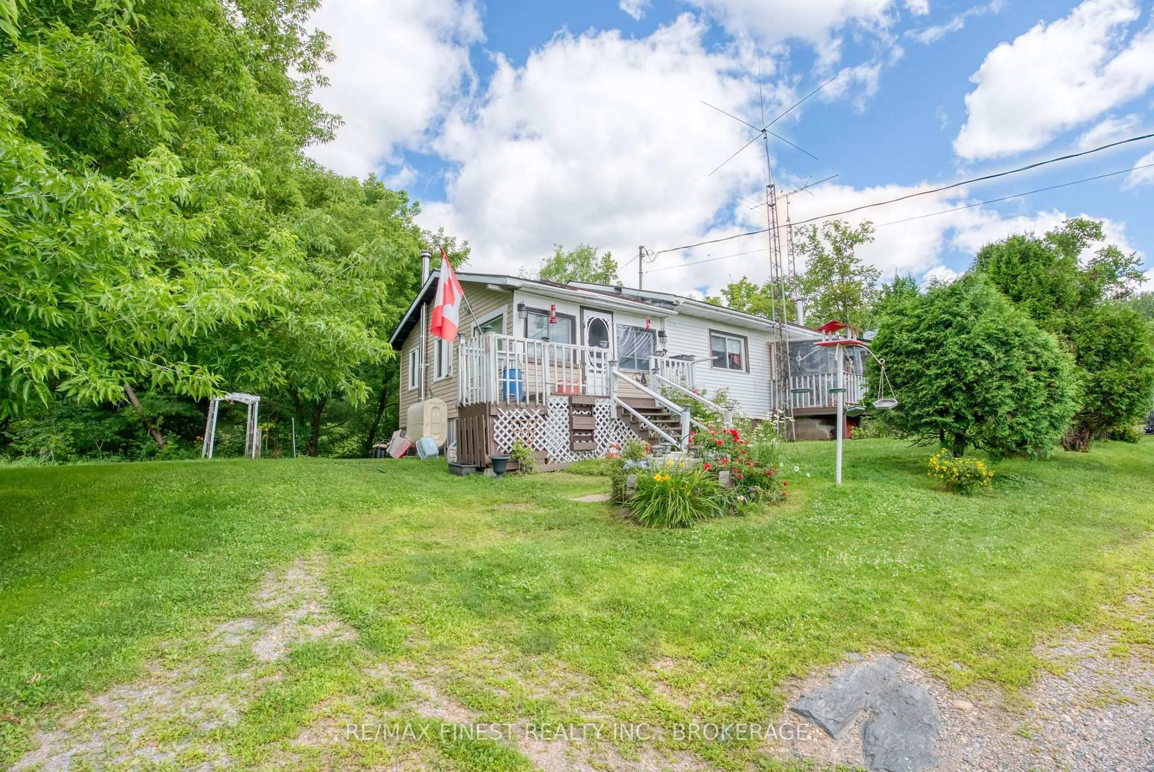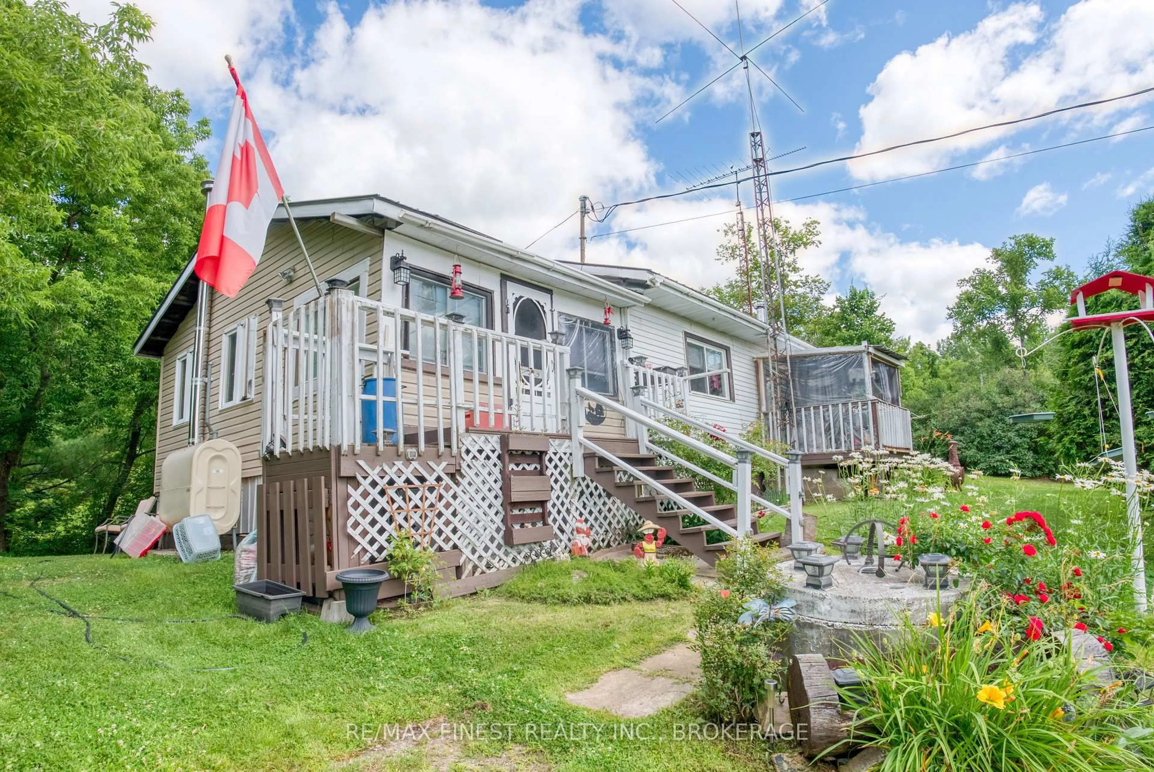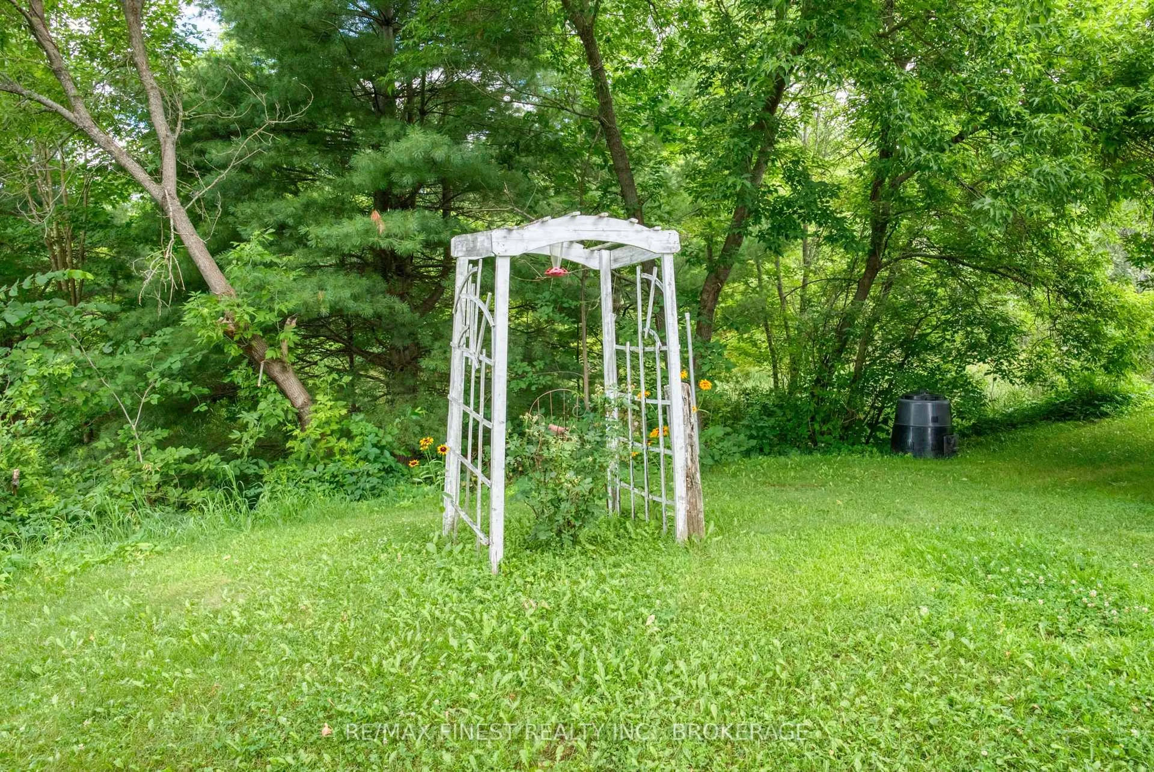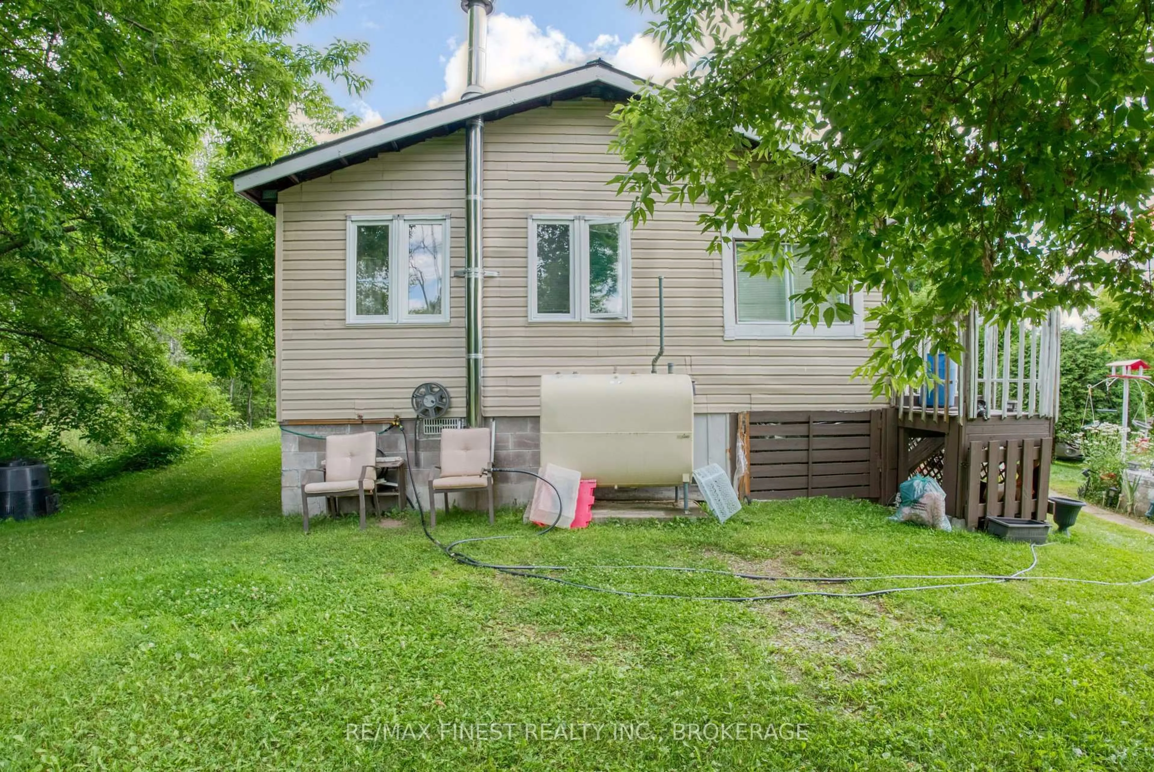30530 Highway 7, Arden, Ontario K0H 1B0
Contact us about this property
Highlights
Estimated valueThis is the price Wahi expects this property to sell for.
The calculation is powered by our Instant Home Value Estimate, which uses current market and property price trends to estimate your home’s value with a 90% accuracy rate.Not available
Price/Sqft$232/sqft
Monthly cost
Open Calculator
Description
Charming Rural Bungalow on 1.9 Acres 30530 Highway 7, Arden, ON. This well-maintained3-bedroom, 1-bathroom, 1200 sq. ft. raised bungalow is ideal for first-time buyers, retirees looking to downsize, or young families. Inside you will find a bright and airy open-concept layout with a bonus rec room which adds extra versatility, an enclosed porch provides a great sitting area, or mudroom. The home is heated by both an oil-forced air furnace and wood stove, providing warmth and comfort year-round. With its clean and well-kept interior, this home feels inviting from the moment you walk through the door. The property is serviced by a drilled well, full septic system and 200 amp breaker electrical service. A durable steel roof and vinyl siding make this home both functional and durable. Located just a short drive from the village of Arden or Kaladar. Outdoor enthusiasts will appreciate being close to Kennebec and Big Clear Lake, both offering public beaches and boat launches ideal for swimming, fishing, and boating in the warmer months. The Tay Havelock Trail is also located minutes from the property to hop on and enjoy this multi use trail all year round. Whether you're looking for your first home, a place to retire, or a country getaway to call your own, this charming bungalow is ready to welcome its new owners.
Property Details
Interior
Features
Main Floor
Kitchen
4.85 x 3.58Sunroom
4.28 x 2.43Living
6.1 x 3.52Br
3.33 x 3.54Exterior
Features
Parking
Garage spaces 1
Garage type Detached
Other parking spaces 6
Total parking spaces 7
Property History
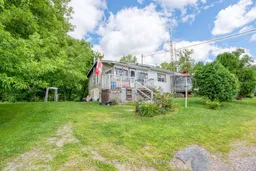 50
50