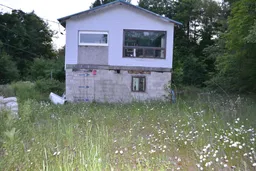Welcome to 2269 Henderson Rd, Arden, on a property where rustic charm is perfectly blended with full-scale modern renovation. This stunning 3-bedroom, 2-bathroom ,has been completely rebuilt from the studs up, offering atrue move-in ready experience on a sprawling 4-acre oasis.Step inside to discover a brand-new interior featuring an open-concept kitchen equipped with all new appliances,fresh flooring throughout, and abundant natural light from new windows and doors. The thoughtful layout includes adedicated kids' playroom, a practical cold room, and access to a new balcony-perfect for enjoying the serenesurroundings.This home is not just beautiful; it's built for efficiency and peace of mind. Key updates include a new 200-Amp electrical panel, all-new plumbing and electrical wiring, an energy-efficient heating and cooling system owned, a newsubmersible pump and pressure tank, and an owned hot water tank.Nestled in a highly desirable area, this retreat is less than 6 km from Spring Wood Cottages Resorts and local lakes,offering endless recreational opportunities. With Ottawa approximately 1 hour and 15 minutes away and Torontoabout 2.5 hours, you can enjoy the best of country living without sacrificing connectivity.
Inclusions: Fridge, Stove, Washer, Dryer, Heating and Cooling system owned . Hot water tank. owned.
 45
45


