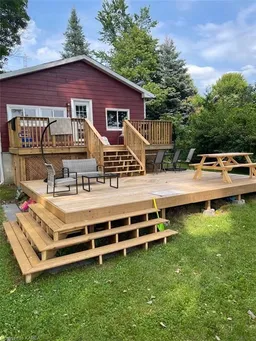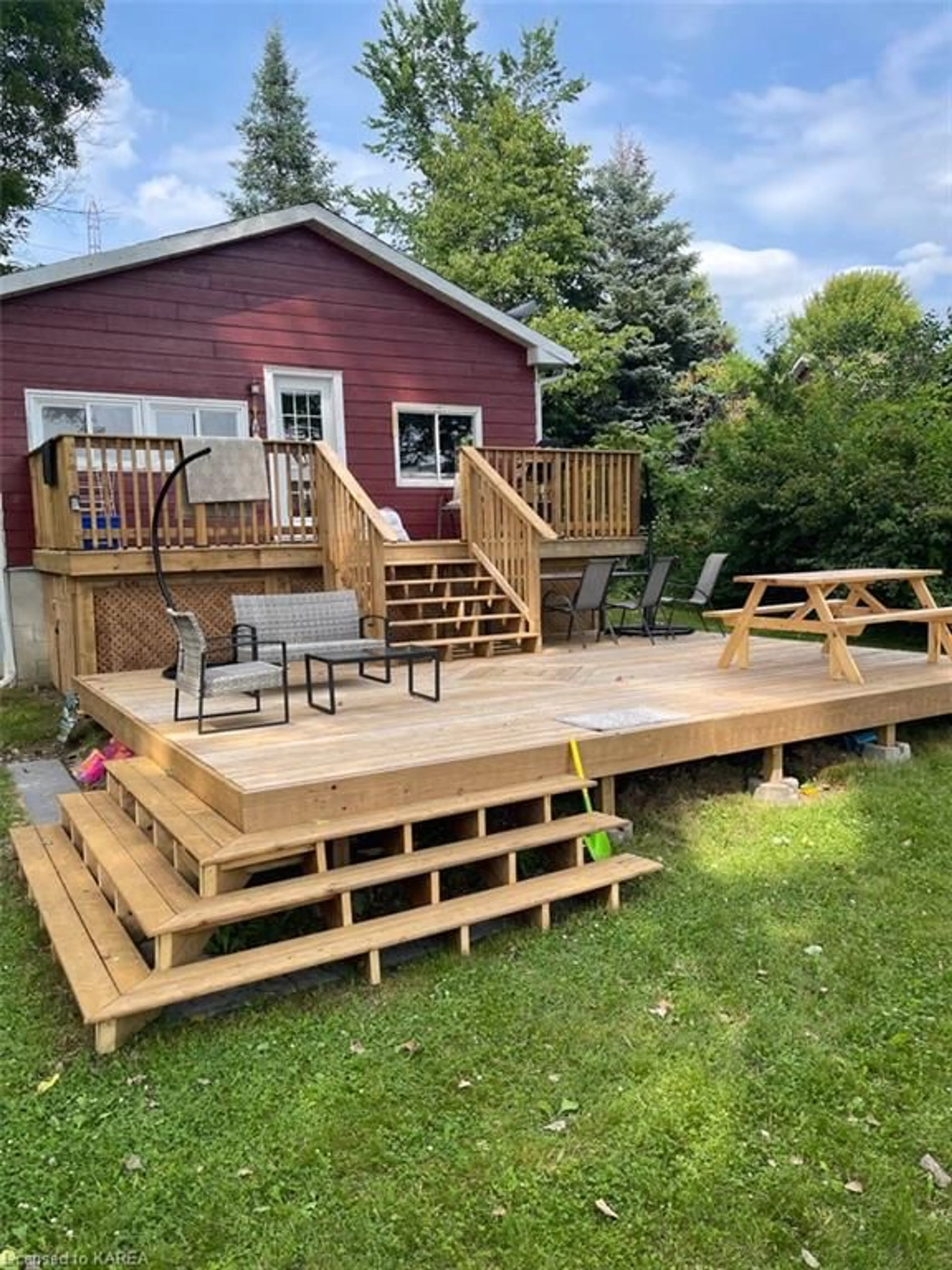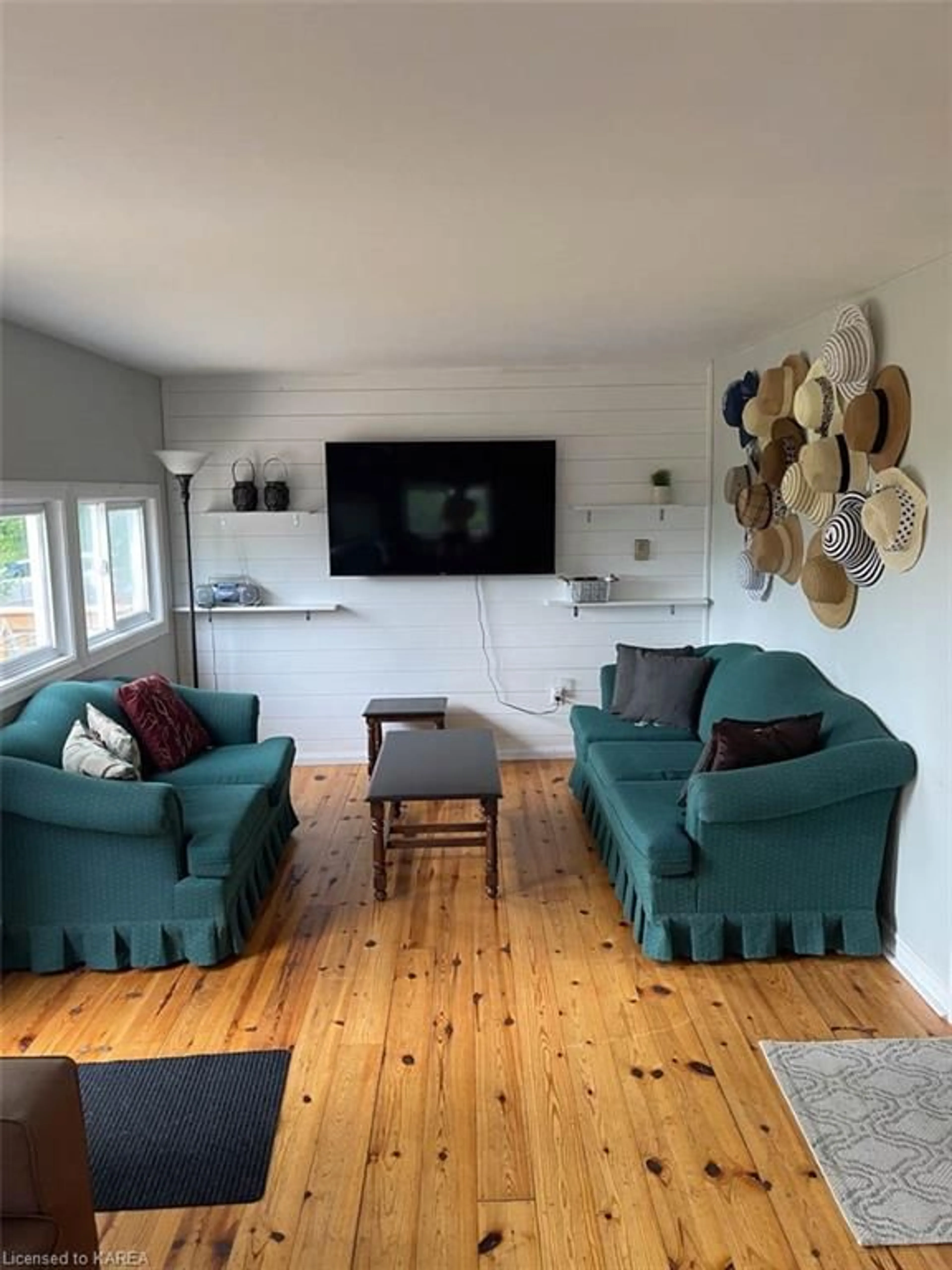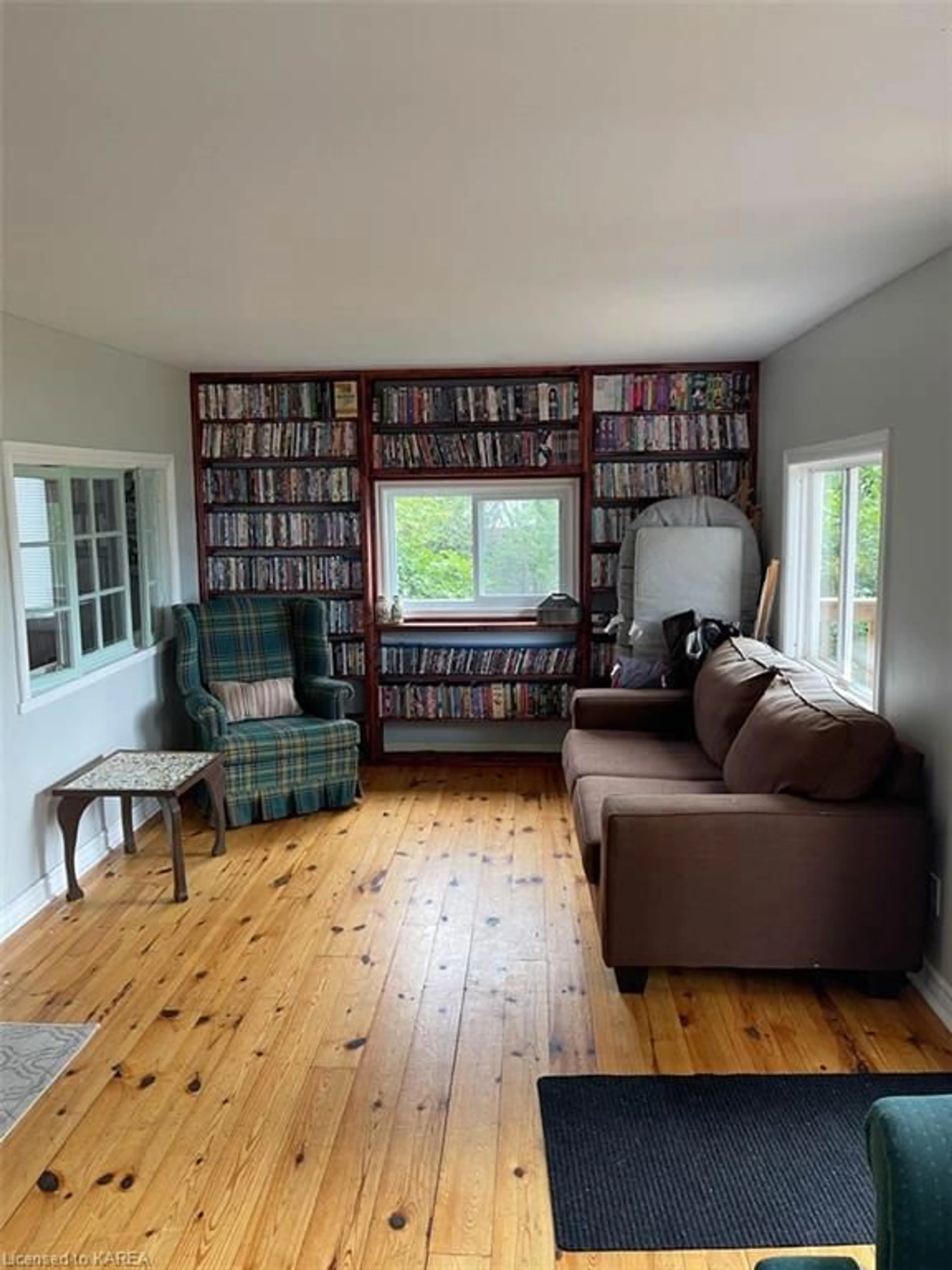1895B Crow Lake Rd, Tichborne, Ontario K0H 2P0
Contact us about this property
Highlights
Estimated ValueThis is the price Wahi expects this property to sell for.
The calculation is powered by our Instant Home Value Estimate, which uses current market and property price trends to estimate your home’s value with a 90% accuracy rate.$410,000*
Price/Sqft$550/sqft
Days On Market25 days
Est. Mortgage$2,315/mth
Tax Amount (2023)$2,118/yr
Description
Welcome to your serene lakeside retreat on the pristine shores of Crow Lake. This charming 2-bedroom, 1-bathroom cottage offers the quintessential escape from the hustle and bustle of everyday life, where tranquility meets adventure at every turn. Situated on the sandy shores of Crow Lake, which seamlessly connects to the renowned waters of Bob's Lake, this property embodies the essence of lakeside living at its finest. With its convenient location just 45 minutes from Kingston, 10 minutes from the picturesque town of Westport, and 10 another minutes from the charming community of Sharbot Lake, you'll find yourself perfectly positioned to enjoy both convenience and seclusion. Prepare to immerse yourself in the endless possibilities of lakefront living. Whether you're an avid angler seeking the thrill of reeling in the catch of the day, a water enthusiast eager to dive into crystal-clear waters for a refreshing swim, or a boating enthusiast ready to explore the vast expanse of Bob's Lake, this destination offers something for everyone. With its idyllic setting, unparalleled amenities, and easy access to a wealth of recreational opportunities, this lakeside retreat presents an unparalleled opportunity to embrace the cottage lifestyle you've always dreamed of. Whether you're seeking a weekend getaway, a seasonal escape, or a year-round sanctuary, this Crow Lake cottage offers the perfect blend of convenience, comfort, and natural beauty. Call today for your private viewing!
Property Details
Interior
Features
Main Floor
Family Room
10.6 x 16.7Kitchen
18 x 8Bedroom Primary
9.9 x 8.1Bathroom
9.9 x 83-Piece
Exterior
Features
Parking
Garage spaces -
Garage type -
Other parking spaces 2
Total parking spaces 2
Property History
 21
21




