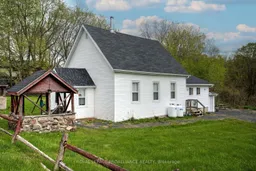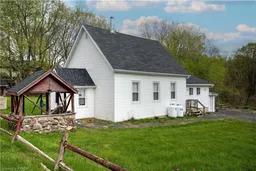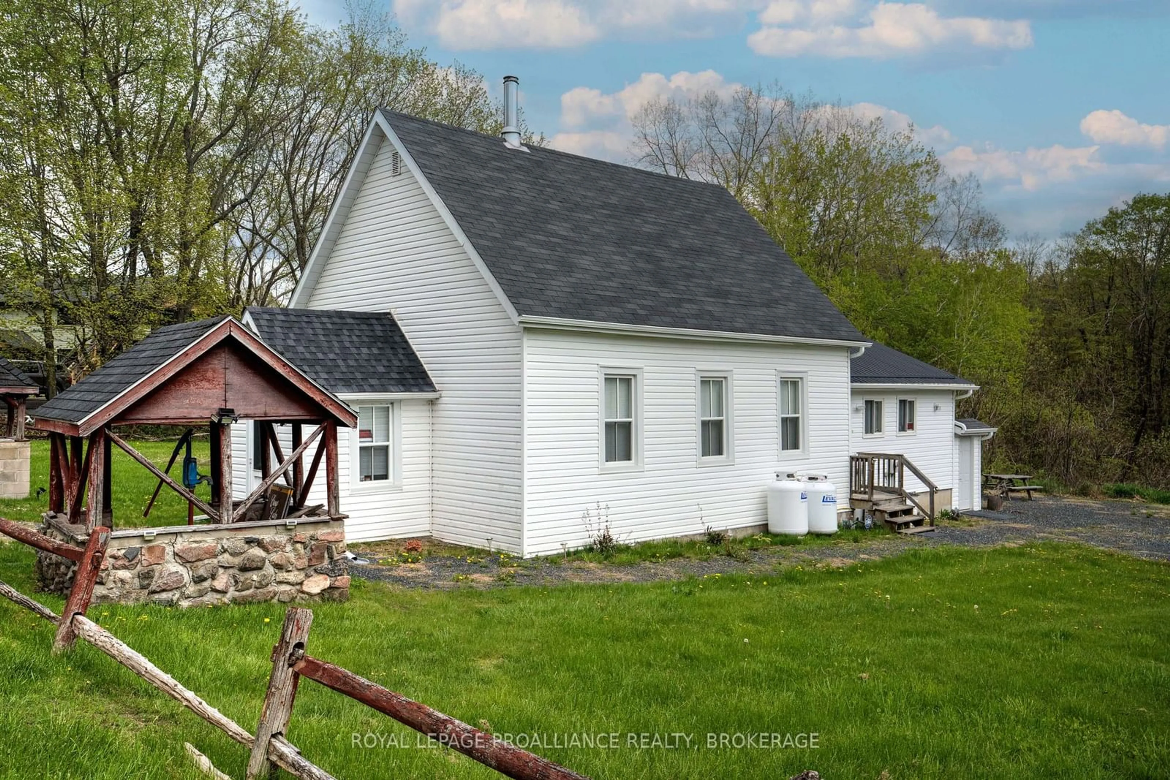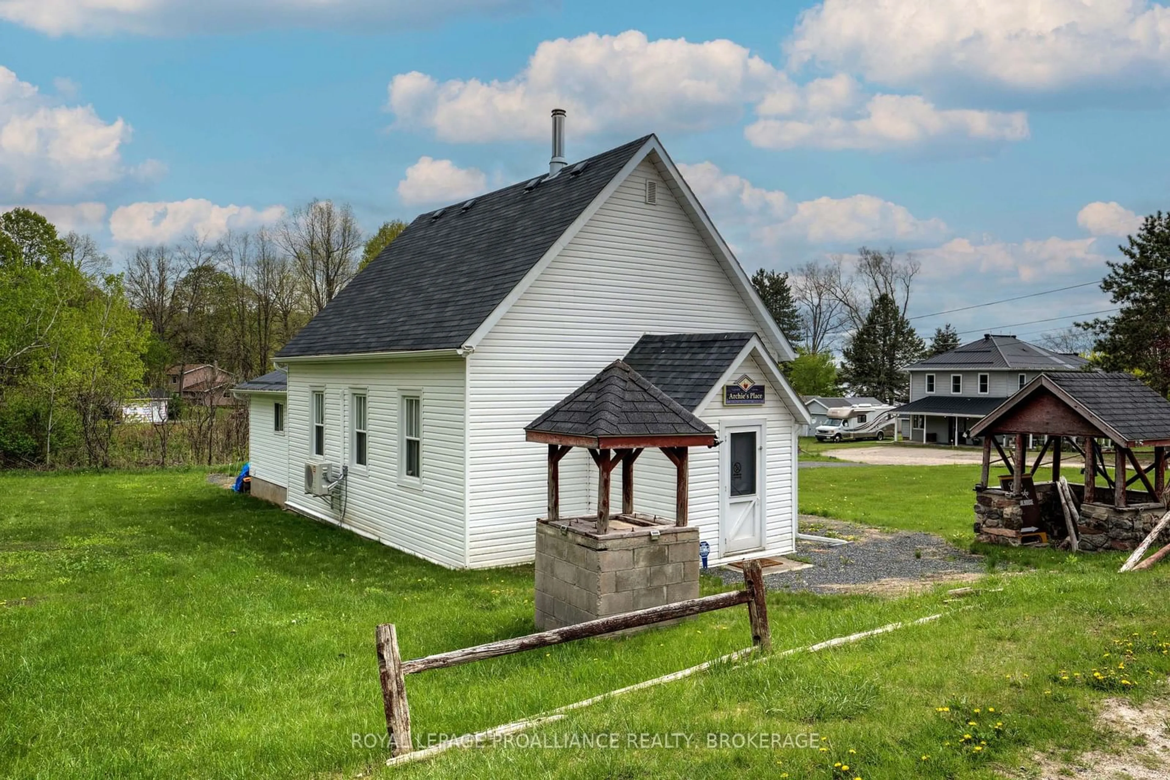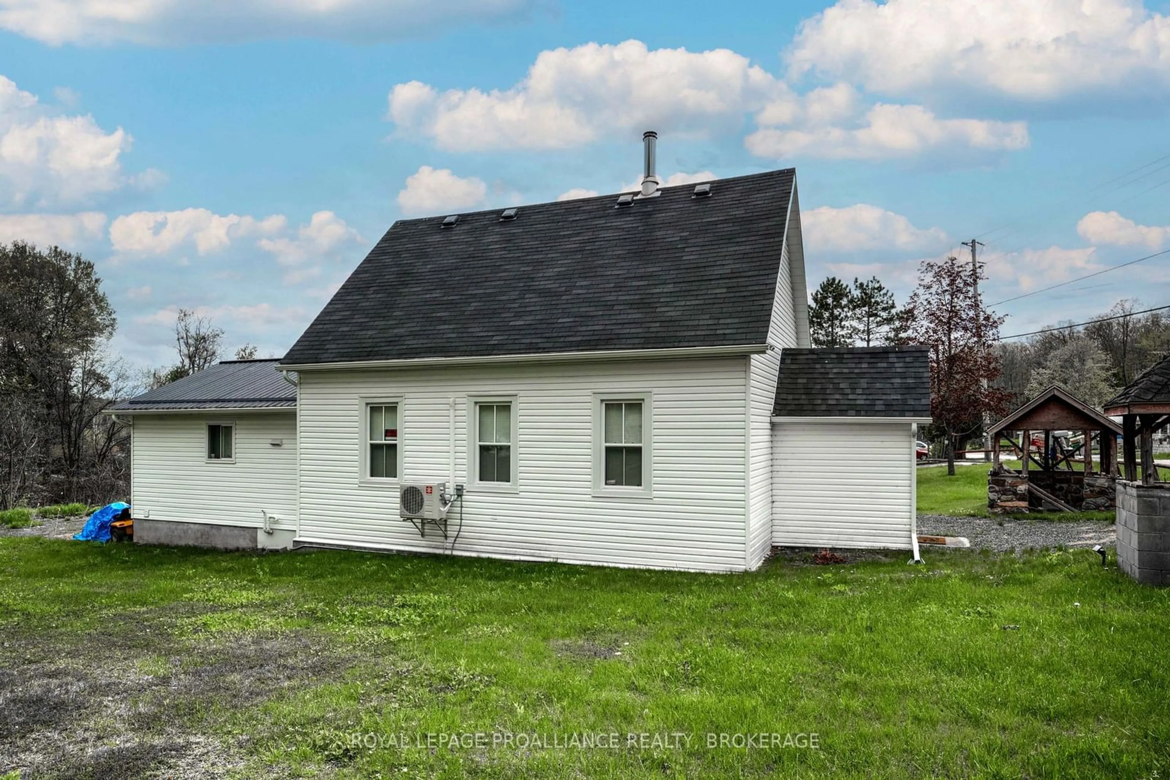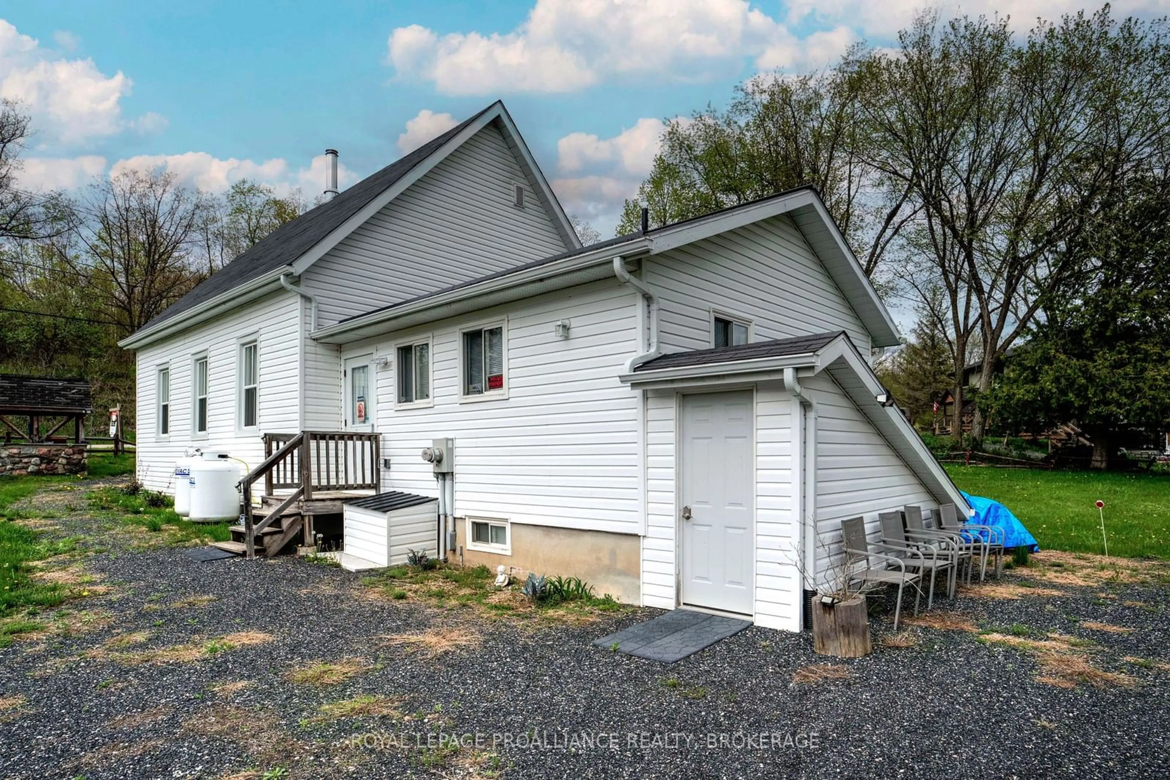1867 Crow Lake Rd, Maberly, Ontario K0H 2B0
Contact us about this property
Highlights
Estimated valueThis is the price Wahi expects this property to sell for.
The calculation is powered by our Instant Home Value Estimate, which uses current market and property price trends to estimate your home’s value with a 90% accuracy rate.Not available
Price/Sqft$354/sqft
Monthly cost
Open Calculator
Description
Don't miss out on your chance to be on a beautiful large lot, steps from the beach and boat launch this summer. Move in right away! Fully furnished. A great open concept home, cottage, or a rental property. This home has had major upgrades over the last two years, including a new furnace (2023), new windows, updated electrical work, Fibre internet, eaves-troughs, re-finished hardwood floors, plus much more. As you enter through the foyer, you will be immersed in the original character and quality of craftsmanship of an earlier day. From the foyer, you enter the main living space which is currently set up as an open concept bedroom and living area. The expansive kitchen is located behind this space, along with two bathrooms. The basement is accessed from the exterior and includes a utility/laundry area plus storage and an extra full-sized refrigerator. The modern furnishings and new appliances are included in this sale, along with a generator and lawn mower, making this a turnkey purchase. The property is ideally located on a township-maintained road and on a corner lot with plenty of space. This property is one that you just don't see often and has so many possibilities. Located in lake country and only 10 minutes from the quaint village of Sharbot Lake or an hour from the larger city of Kingston. Imagine the possibilities! Questions? Give us a call!
Property Details
Interior
Features
Main Floor
Bathroom
2.1 x 1.53 Pc Bath
Kitchen
6.0 x 3.9Bathroom
2.6 x 1.52 Pc Bath
Foyer
2.2 x 2.0Exterior
Features
Parking
Garage spaces -
Garage type -
Total parking spaces 8
Property History
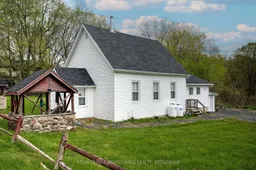 40
40