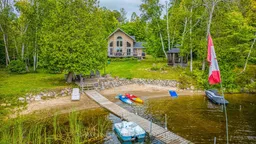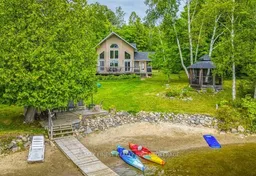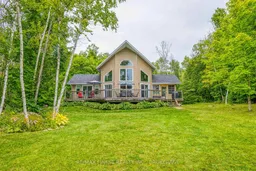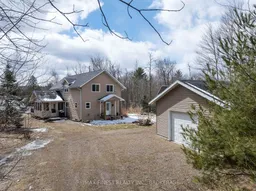KENNEBEC LAKE ** Turn-Key & Fully Furnished Waterfront PropertyThis custom-built, four-season home or cottage is fully furnished and move-in ready. Ideal for retirement, a family retreat, or short-term rental investment. Inside, the home features vaulted ceilings and large windows that provide beautiful lake views. The open-concept kitchen includes granite countertops, soft-close cabinetry, and a sitting area for entertaining. The main-floor primary bedroom offers privacy and lake views, while upstairs includes two additional bedrooms and a loft space for guests or relaxation. The level, park-like lot offers easy access to the water with no stairs, a sandy beach for children, and deep-water swimming off the dock. The property features open space for outdoor activities, entertaining, and enjoying the lakefront setting. Enjoy relaxing in the screened-in 3 season room, lakeside gazebo, front porch or waterfront deck! Utilities & Systems: Drilled well and full septic system. Propane forced-air furnace (installed 2022. Powered by solar with New 10 KW Generac propane generator ( installed Sept. 2025). Electricity is available two cottages over; line can be extended to this property.
Inclusions: Refrigerator, Propane Range, Microwave, Washing Machine, Living Room COuches, Tv Stand,Bookshelves, Dining Room Table and chairs, Three Beds and dressers, nightstands, Pull-out couchin loft, three bar chairs in kitchen,Propane grill,Gazebo, Gazebo Furniture, Storage shed (s,Satellite Dish, Husqvarna Lawn Tractor YTH1542XP, Yardworks Log Splitter, Dart Board, Firewood, Solar System Generator, Solar Panels, Batteries, Inverter, Wooden Fix Dock and Floating Raft, Paddle Boat, 2 Kayaks and Paddles, Deck Furniture, White Lounge Chair, 2 Black and Tan Lounge Chairs







