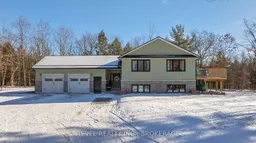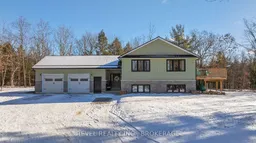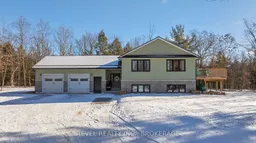Country living at its finest! Welcome to your country-living dream home! Nestled on a 1.05- acre lot, this stunning 2 year old elevated bungalow offers the perfect blend of modern design and tranquil countryside living. Situated on a municipal road for easy access yet surrounded by privacy, this property is a true gem. Step inside to discover the bright, airy and inviting open concept main floor perfect for family gatherings and entertaining. You'll be obsessed with this gourmet eat-in kitchen, designed with modern finishes, ample storage, tons of seating and sharp fixtures! Down the hall you'll find 3 spacious bedrooms providing comfort and style for every member of your family! Make your way down the absolutely stunning staircase into the fully finished basement, ideal space for your rec. room, home office or additional living space! You will be in awe of the beautiful finishes, the care and condition of this home- it's pristine!! Outside, the expansive lot offers endless opportunities for outdoor activities, gardening or simply enjoying the peace and quiet of country life! Don't miss your chance to own this slice of paradise. Contact us today to schedule your private viewing. Your new adventure begins here!
Inclusions: Fridge, stove, washer, dryer, window coverings, light fixtures






