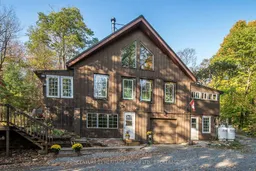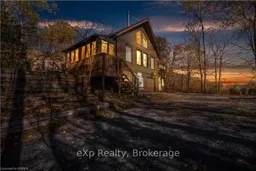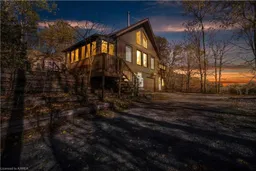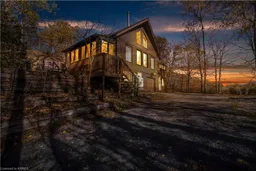Your Country Escape Awaits on 5.5 Acres of Pure Privacy! Welcome to your sanctuary, nestled into the hillside, where views of forested countryside and two tranquil ponds set the tone for a slower, more peaceful way of life. This beautifully updated 2-bedroom, 1-bath home is the perfect retreat whether you're seeking a quiet weekend escape or dreaming of full-time country living. With no neighbours in sight and nature all around, you'll feel a world away yet you're only a minute north of Hwy 7 and just 5 minutes from the heart of Sharbot Lake, where shops, dining, farmers market, beach and trails await. Inside this charming home, you'll find a warm and welcoming space with thoughtful updates throughout: kitchen and bath updated, fibre optic Internet, many newer windows, newer appliances, installed central air for summer comfort, newer propane furnace, and a WETT-certified Jotul woodstove to help keep things cozy and efficient all winter long. An excellent well, UV treatment system and reverse osmosis drinking water in the kitchen, as well as owned water softener and water heater, guarantee a steady and safe flow of potable water. The gorgeous, year-round sunroom offers the perfect spot for morning coffee or an afternoon read with views of your peaceful surroundings. Practicality meets charm with two convenient entry rooms, a one-car garage, generous lower-level storage, a separate potential office space, a garden shed, and a greenhouse ready for your horticultural dreams. A bird lover's delight, this property has been designed to make life in the country easy, enjoyable, and connected to nature. If you've been searching for privacy, serenity, and modern comfort without giving up access to essential amenities this is your opportunity to have it all. Wonderful location - 30 minutes to historic Perth, 60 minutes to Kingston 60 minutes, and 75 minutes to Ottawa. One Seller is a licensed Realtor.
Inclusions: Refrigerator, Range, B/I Microwave, Dishwasher, Island, 2 Bar Stools, Stacking Washer/Dryer, Owned Hot Water Heater, Shed, Wall cabinet in Bathroom, Workbenches in Garage, Curtains on Windows & Closets, 2 Bush Cords of Firewood and Several Boxes of Kindling.







