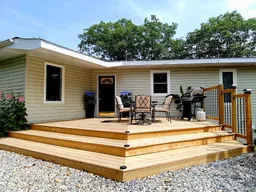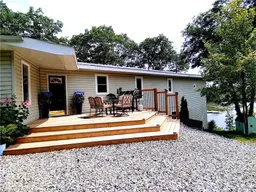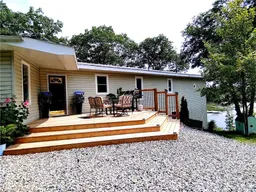Welcome to your expansive wilderness retreat with incredible potential. 170+ acres,1500' waterfront on Echo Lake, Central Frontenac with 2 residences and detached garage. 4502 sq.ft. fully renovated principal residence with 4 bedrooms and 3 bathrooms. Stunning large upscale kitchen with centre island and breakfast nook. Marble countertops. Ample dining space great for large gatherings and entertaining. Gas Fireplace with gorgeous mantle, all new windows (2023), new deck (2024), newer propane furnace & central air. Bright partially finished lower level/ground level with 2 walkouts & unique rock wall features. This level could easily be converted to a second unit or utilized as a games/recreation area, workshop etc Plus: four season waterfront cottage/home with 2 bedrooms, 1 bathroom. Home/cottage with lake intake water and septic. Cottage has water purification system and 2 fireplaces. Upscale kitchen with centre island and granite countertops. New multi level deck and dock (2024). Sitting right at the water's edge with amazing waterfront views right down the lake. This amazing one-of-a-kind property is sure to appeal to a variety of interests. If you are looking for something truly special and unique, love privacy, wilderness, nature, fishing, hunting and/or have a creative vision for further development, then this is something not to be missed. Welcome to this amazing unique property with endless potential, and abundance of wildlife, and great fishing such as pike, pickerel, small mouth & large mouth bass, rock bass, perch, catfish and lots of minnows. Good swimming and 12' depth off cottage dock. This is Canadian wilderness at its absolute best with breathtaking views over large ponds, beaver dams, and the lake, as well as beautiful woods and trails to explore to your heart's content. A hidden jewel just waiting for you and your vision for the future.
Inclusions: Hot Water Tank Owned







