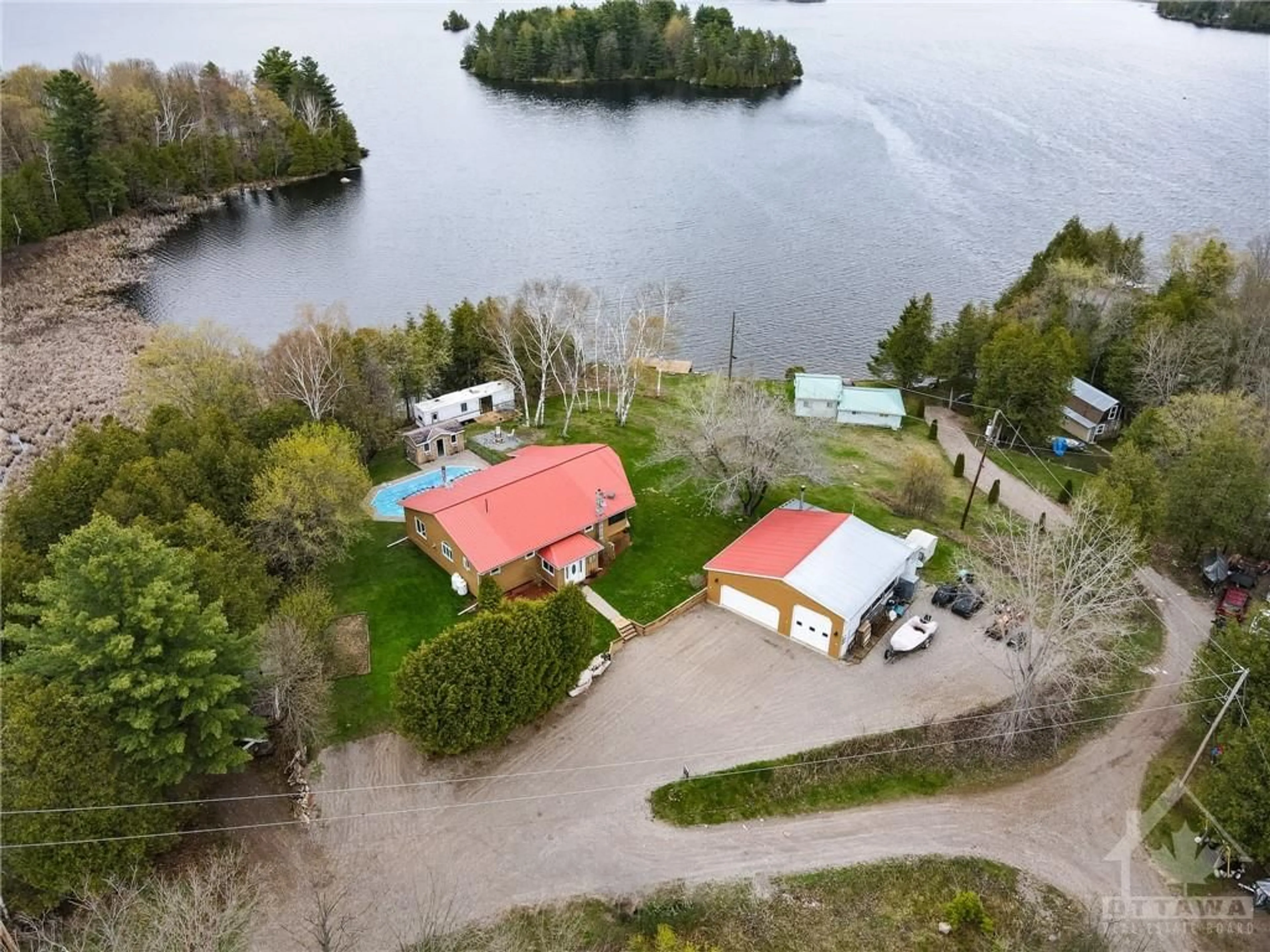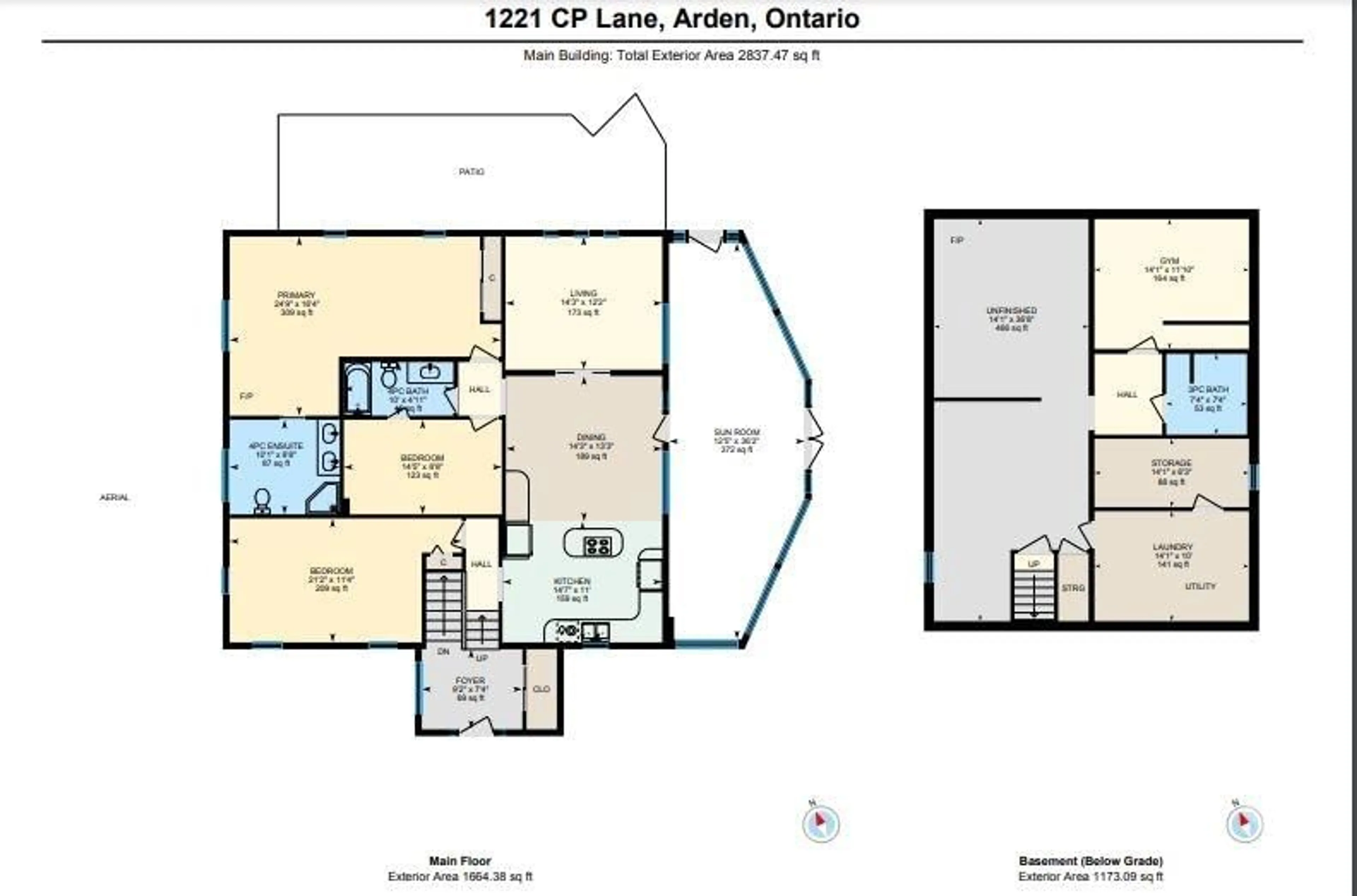1221 CP Lane, Arden, Ontario K0H 1B0
Contact us about this property
Highlights
Estimated ValueThis is the price Wahi expects this property to sell for.
The calculation is powered by our Instant Home Value Estimate, which uses current market and property price trends to estimate your home’s value with a 90% accuracy rate.$795,000*
Price/Sqft-
Days On Market19 days
Est. Mortgage$3,431/mth
Tax Amount (2022)$5,073/yr
Description
Offering an unparalleled opportunity to embrace waterfront living at its finest. Boasting 2 bedrooms plus a generous-sized office currently utilized as a 3rd bedroom, and 3 bathrooms, this home exudes comfort and versatility. An open-concept kitchen, dining room, and living area, creates the perfect space for gathering and entertaining. Relax on the patio or enclosed porch patio area, take a dip in the pool and lake or soak up the sun on your private dock. With a fully winterized garage/workshop and a trailer for guests, every convenience has been thoughtfully considered. Immerse yourself in nature and breathtaking views. Boating, fishing, swimming, or simply admiring the surroundings. As an added bonus, the Trans Canada Trail is right at your doorstep, offering endless opportunities for hiking, biking, four-wheeling, and snowmobiling adventures. Conveniently located just 1 hour and 45 minutes from Ottawa, under 3 hours from Toronto, 1 hour from Kingston, 25 mins from Sharbot Lake.
Property Details
Interior
Features
Main Floor
Bath 4-Piece
10'0" x 4'11"Ensuite 4-Piece
10'0" x 8'7"Office
14'4" x 8'7"Bedroom
21'2" x 11'3"Exterior
Parking
Garage spaces 4
Garage type -
Other parking spaces 10
Total parking spaces 14
Property History
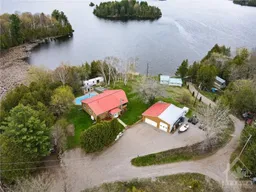 30
30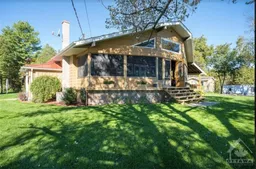 27
27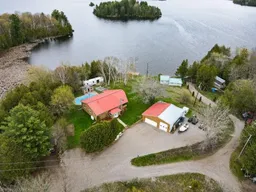 42
42
