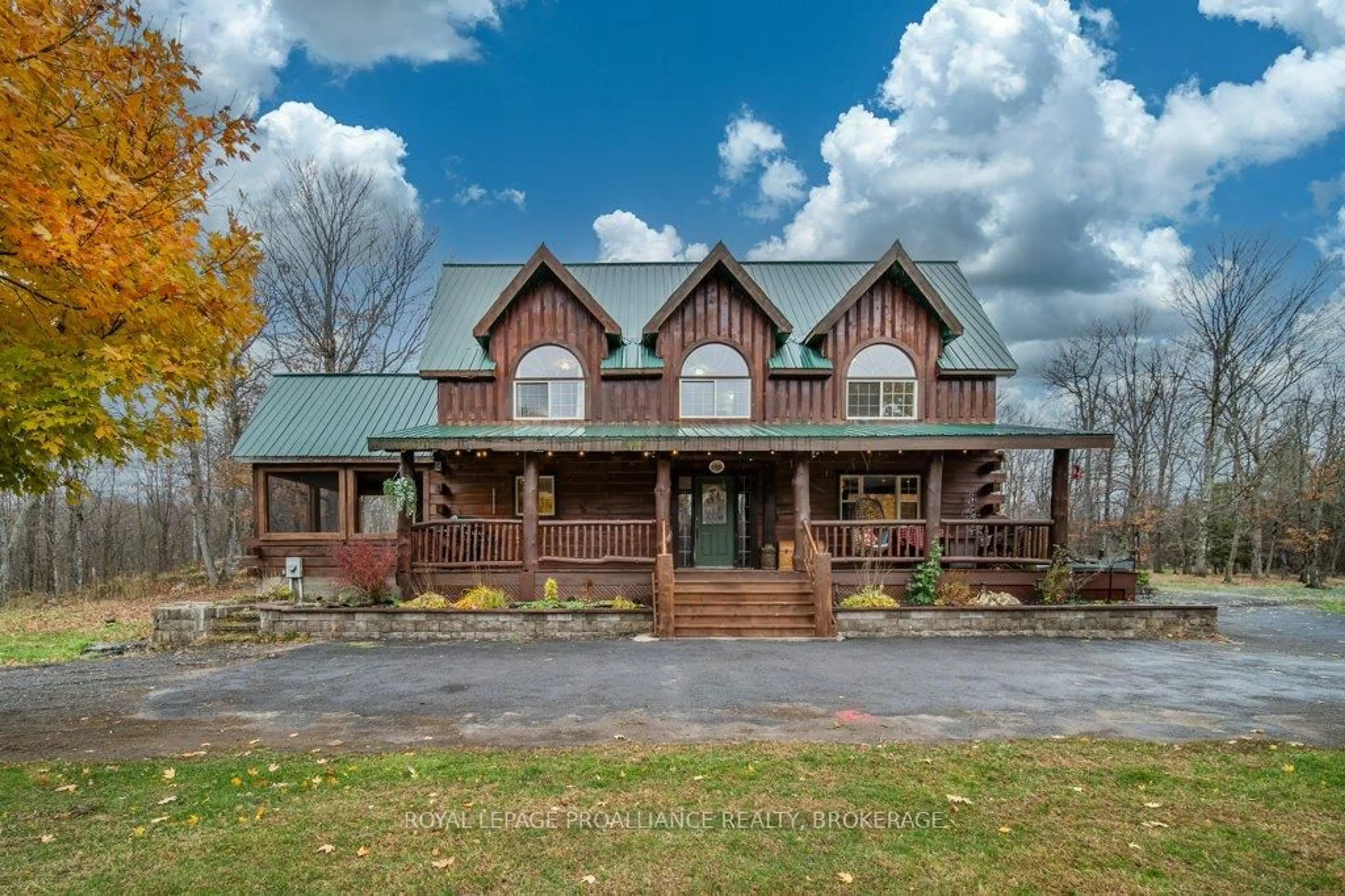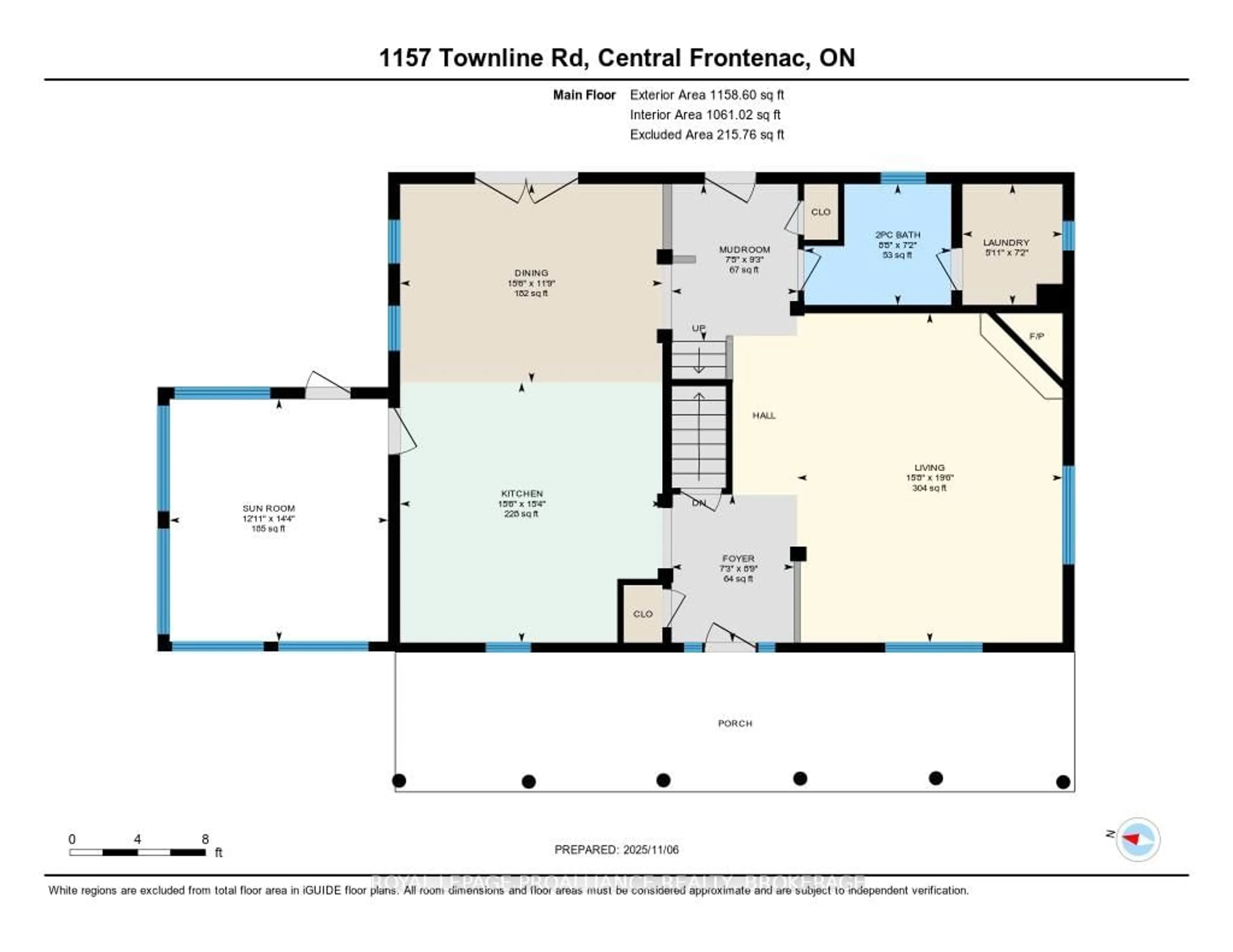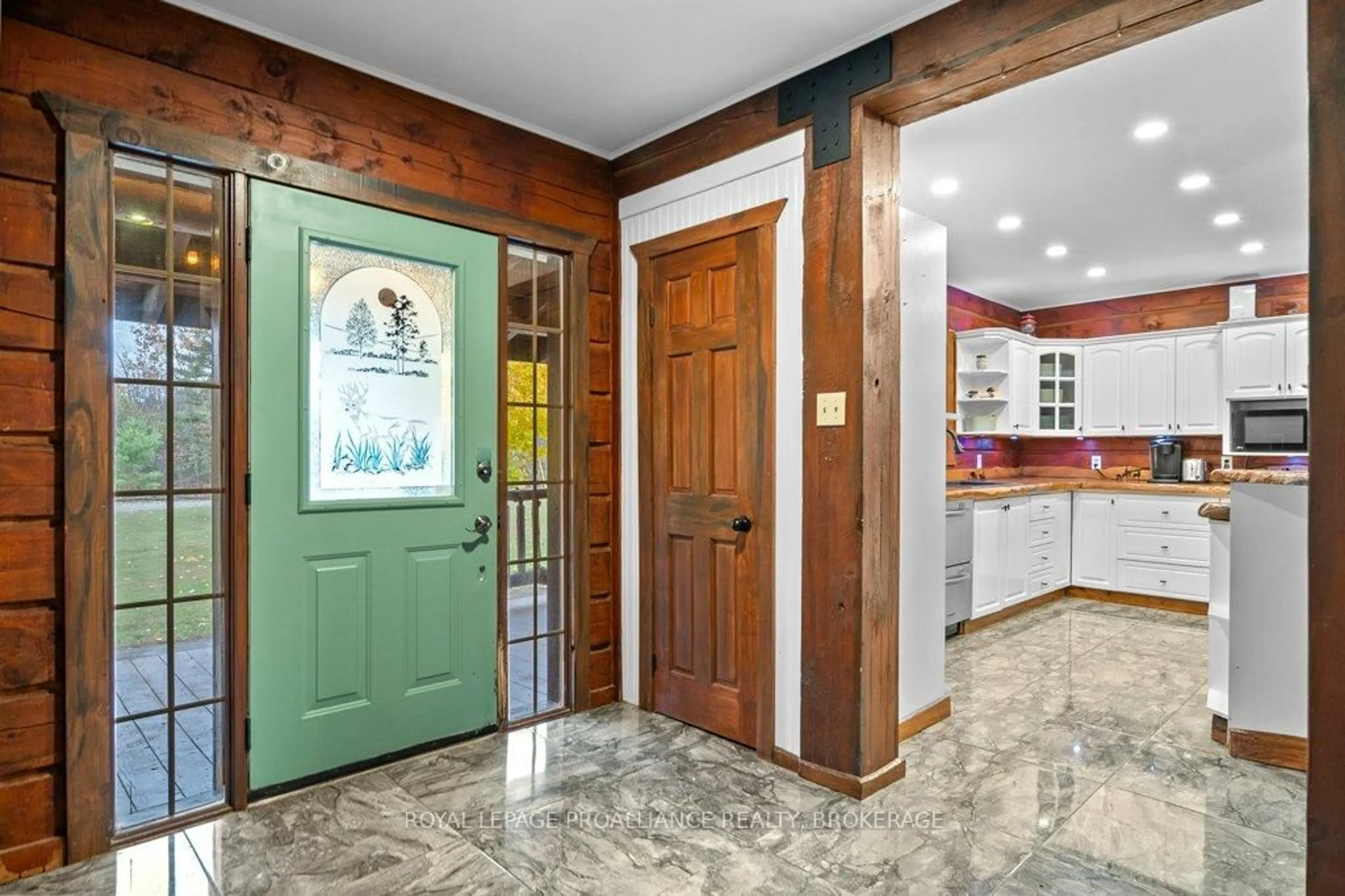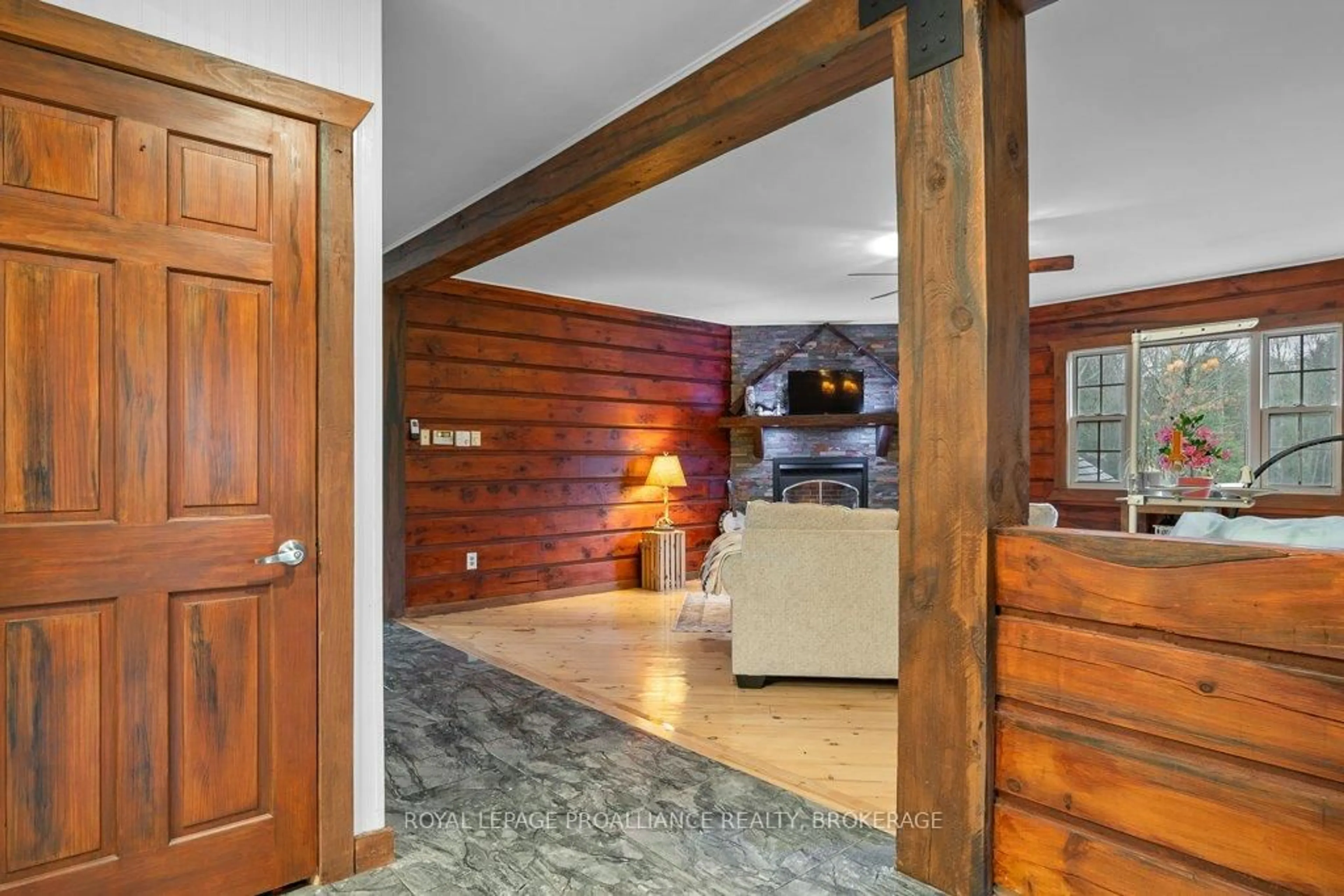1157 Townline Rd, Sharbot Lake, Ontario K0H 2P0
Contact us about this property
Highlights
Estimated valueThis is the price Wahi expects this property to sell for.
The calculation is powered by our Instant Home Value Estimate, which uses current market and property price trends to estimate your home’s value with a 90% accuracy rate.Not available
Price/Sqft$328/sqft
Monthly cost
Open Calculator
Description
Welcome to your private retreat in beautiful Sharbot Lake! This stunning 4-bedroom, 3-bathroom log home sits proudly on 10 picturesque acres surrounded by mature trees and natural scenery. Filled with rustic charm and unique character, this two-storey home offers warm wood tones, inviting living spaces, and a true sense of tranquility. The main floor features a spacious layout ideal for family living and entertaining, including a large sunroom, open concept kitchen and dining area and a cozy living room. Upstairs, you'll find well thought out finishings with large windows, natural wood flooring and 4 spacious bedrooms with plenty of space for guests or a growing family. The primary suite is equipped with an ensuite bath. The walkout basement is unfinished and ready for your personal touch: create a family room, workshop, or additional living space to suit your needs. Outside, the level lot provides plenty of room to explore, garden, or simply enjoy the quiet countryside. For those seeking even more space or investment potential, there's an option to purchase two additional adjoining parcels, a 10-acre and a 15-acre lot, offering endless opportunities for expansion, recreation, or future development. Located just a short drive to the village of Sharbot Lake with access to schools, shopping, and the lake itself, this property combines rural serenity with everyday convenience. * OPTION TO PURCHASE ADDITIONAL 10 and/or 15 ACRE ADJOINING PARCELS*
Property Details
Interior
Features
Main Floor
Bathroom
2.18 x 2.652 Pc Bath
Living
5.93 x 4.78Kitchen
4.69 x 4.72Dining
3.58 x 4.72Exterior
Features
Parking
Garage spaces -
Garage type -
Total parking spaces 10
Property History
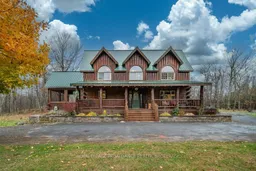 49
49
