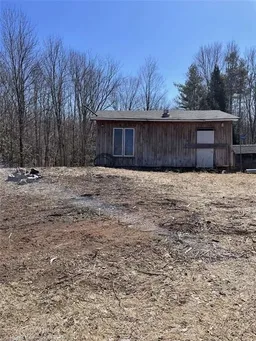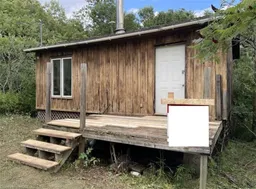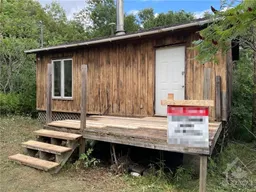For more info on this property, please click the Brochure button. Year-Round Maintained Road, Steps from Beach, Swimming, Boating, Fishing & Trails. Fully Insulated. Hydro is installed. The partially finished interior is the perfect project for any handyman/handywoman. Lots of potential. The cottage has one bedroom (2nd Bedroom could be potentially added) and an open concept kitchen/living room with woodstove (woodstove to be certified by buyer). 60 mins from Kingston 95 mins from Ottawa 90 mins from Peterborough 2 ½ hours from East GTA (Scarborough). Enjoy the Quiet Natural Surroundings of the Area. Beautiful lake, great fishing and swimming. Private Sandy Beach, Recreation/Picnic Area, Boat Slips & Launch are 1 minute from Cottage with Access to Salmon River System and other lakes. Includes 340 acres of shared land and full lake access, beach, boats dock, boat launch, showers, washrooms and drinking water filling stations. Short drive to Legion, community center, gift shop, convenience store, and public library. A Perfect entry level cottage at Garrison Lake. 10 kms to over 250,000 Acres of Crown Land. ATV/snowmobile trails and Conservation hiking snowshoeing trails abound, canoeing, kayaking, boating, fishing, hunting! Monthly maintenance fee $55.
Inclusions: Other
 22
22




