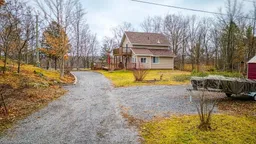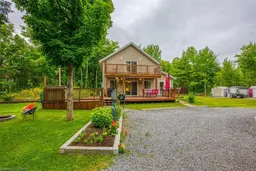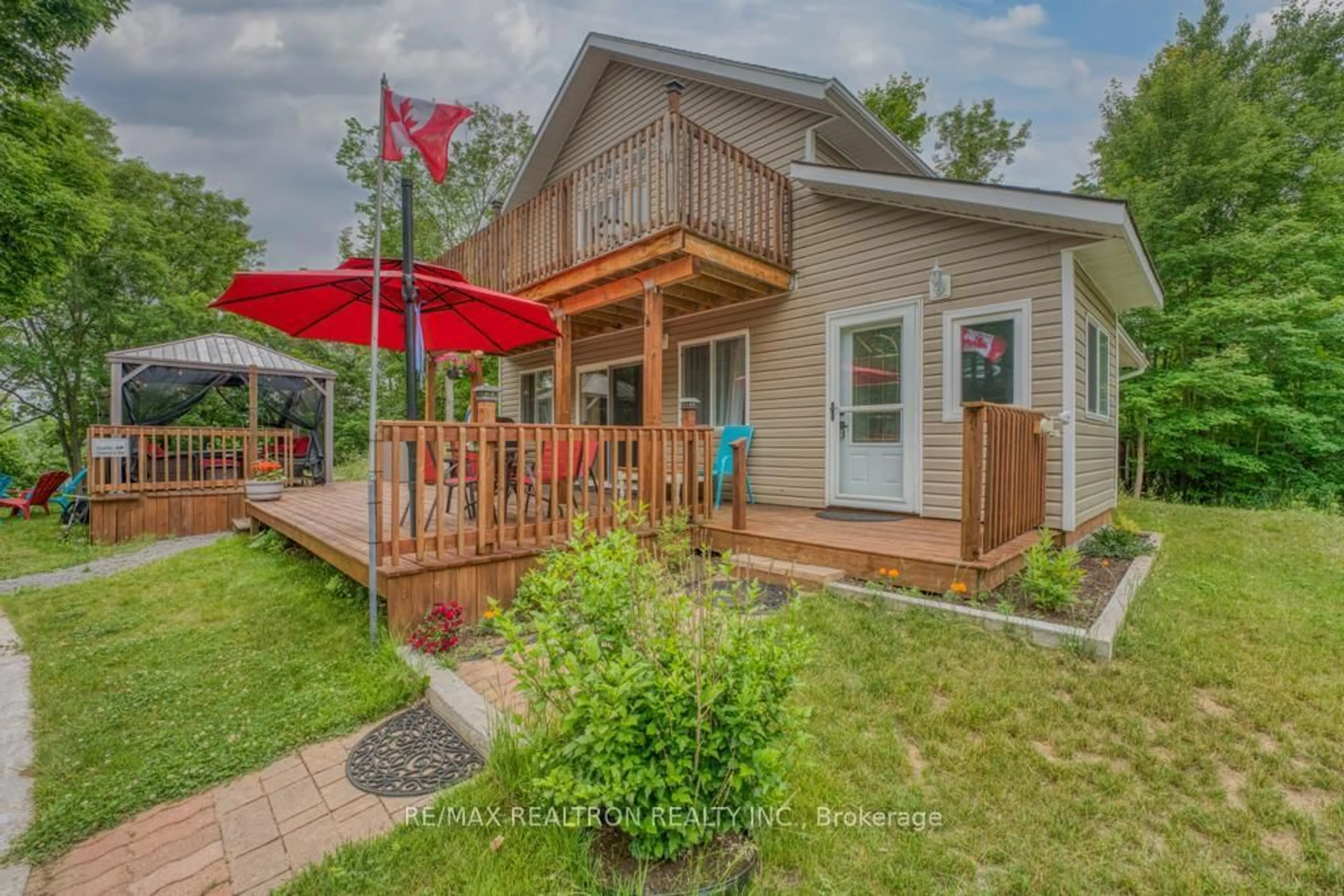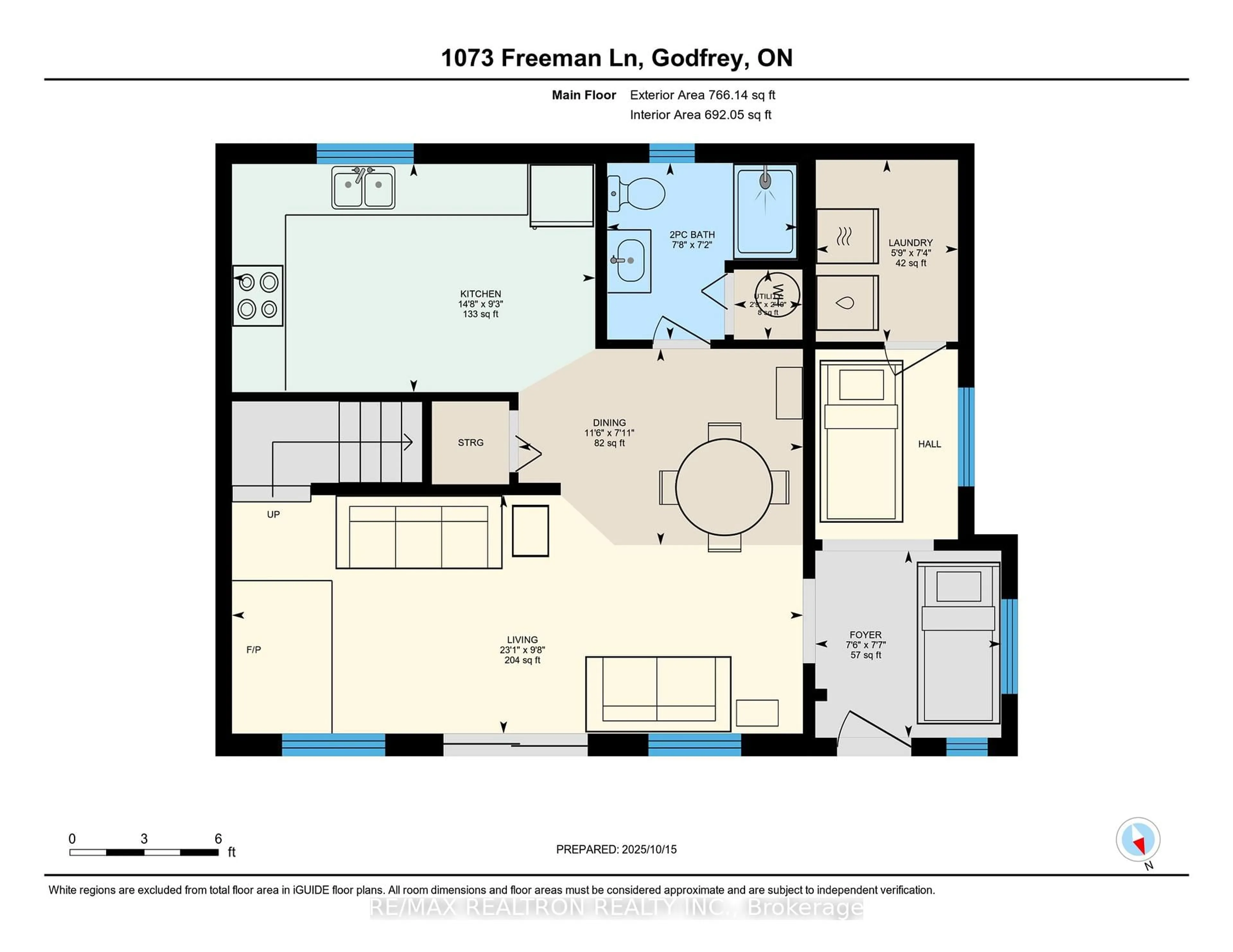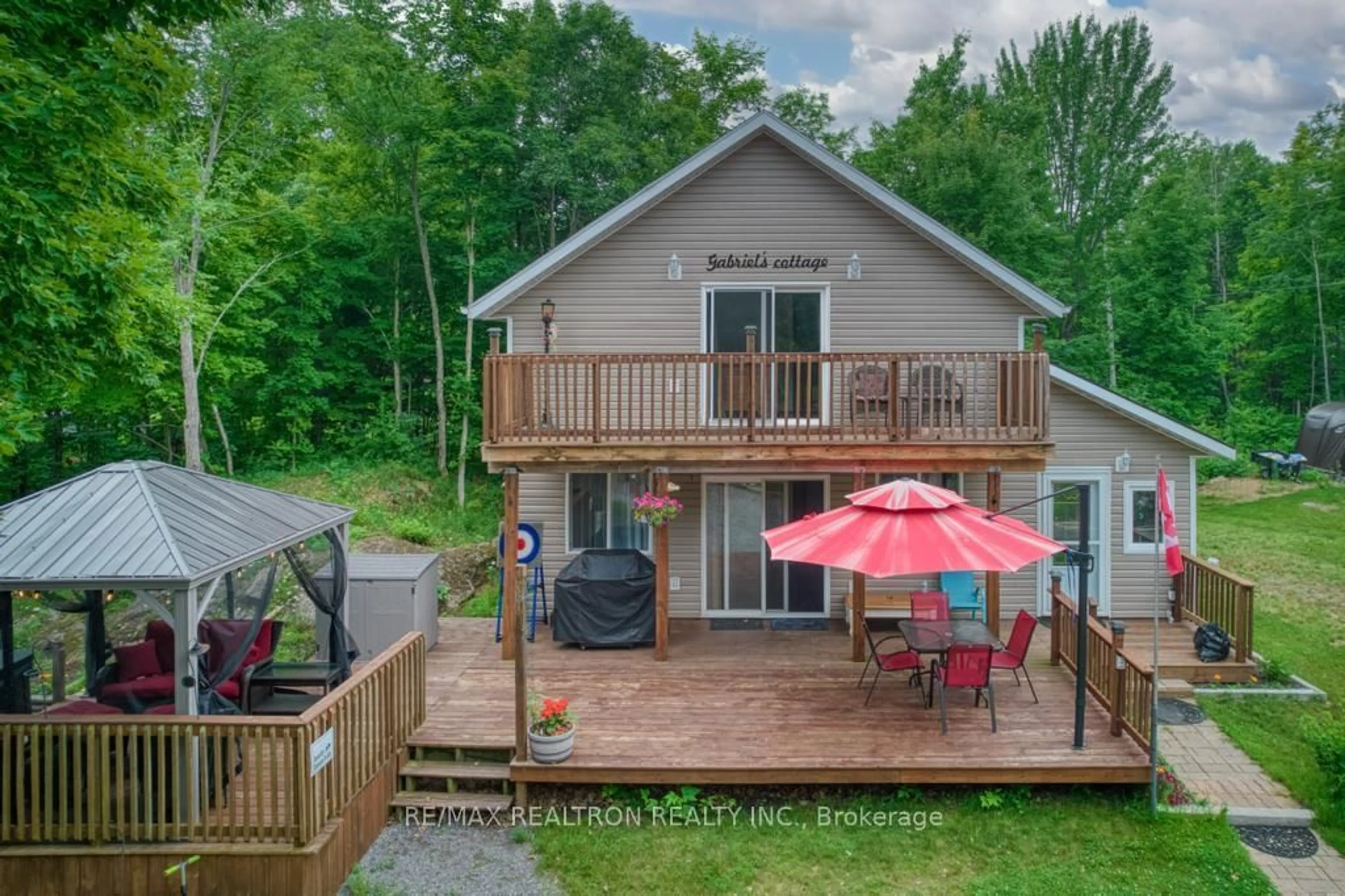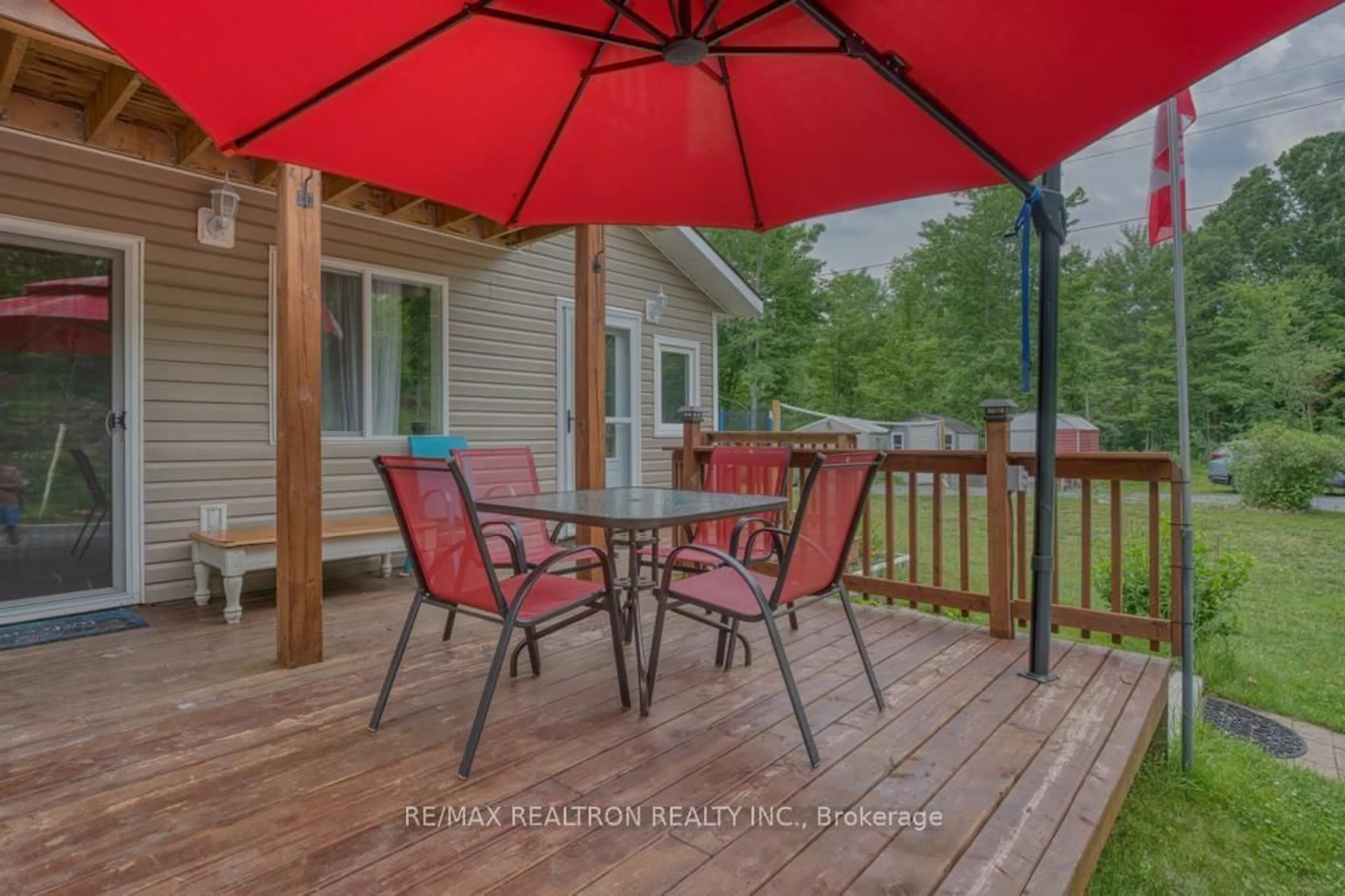1073 Freeman Lane, Godfrey, Ontario K0H 1T0
Contact us about this property
Highlights
Estimated valueThis is the price Wahi expects this property to sell for.
The calculation is powered by our Instant Home Value Estimate, which uses current market and property price trends to estimate your home’s value with a 90% accuracy rate.Not available
Price/Sqft$551/sqft
Monthly cost
Open Calculator
Description
Turnkey Seasonal Cottage on Peaceful St. Andrews Lake Fully Furnished & Ready to Enjoy! Discover the perfect lakeside escape just 40 minutes north of Kingston! This beautifully maintained, 8-year-old, partially winterized cottage on the tranquil shores of St. Andrews Lake offers Seasonal comfort, recreation, and relaxation in one complete package. Set on a gently sloped, landscaped lot with low-maintenance gardens, this property features a well-developed private waterfront with docks, decks, and a cozy outdoor firepit are a ideal for entertaining or quiet evenings by the water. Key Features: Fully furnished with all personal and Appliances included ,New hot tub, new laundry setup, and new BBQ, Gazebo for shaded outdoor dining or lounging, Lightly used Arctic Cat 4WD ATV (comes with as is) with plow included, Canoe, kayak, and pedal boat for endless water fun, Excellent swimming and great fishing (including walleye),Walking distance to the K&P Recreational Trail perfect for hiking, biking, snowmobiling & ATVing, 10 minutes to Rivendell Golf Course. Enjoy season activities on a peaceful, clean lake known for its natural beauty and recreational appeal. Whether you're looking for a private getaway, an income-generating rental, or a year-round residence, this fully equipped cottage offers incredible value and versatility. Quick closing or early summer possession available. Just bring your best offer and start enjoying life at the lake!
Property Details
Interior
Features
Main Floor
Dining
3.5 x 1.84hardwood floor / Combined W/Kitchen
Kitchen
4.45 x 2.8Ceramic Floor / Large Window
Foyer
2.3 x 2.35Vinyl Floor
Other
1.75 x 2.35Vinyl Floor
Exterior
Features
Parking
Garage spaces -
Garage type -
Total parking spaces 6
Property History
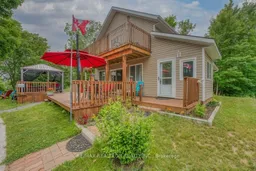 47
47