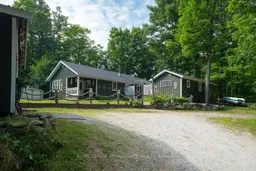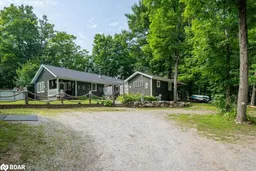Welcome to Bolton Landing! Whether you're dreaming of a peaceful cottage escape or planning your next chapter in a year-round home, this private oasis has it all. Tucked away on nearly 5 acres of wooded serenity, just a peaceful stroll or short quad ride to the deeded access at Bolton Lakes with a private community beach and dock, this property blends nature, comfort, and convenience. Inside, enjoy an open-concept layout with cozy in-floor heating, a propane fireplace, and a charming wood stove in the kitchen. The private primary suite with ensuite bath offers a restful retreat, while a separate bunkie provides extra space for guests or teens. Step outside and unwind in your pool and sauna, host family gatherings on the expansive deck, or tinker away in the detached garage, workshop, and drive shed. There's even a 5th wheel trailer included for overflow visitors, with no shortage of space for family and friends. Located just 15 minutes from Highway 7 and the quaint village of Sharbot Lake, this property is ideal for anyone seeking a balanced lifestyle surrounded by nature with modern comforts and community perks. Live here year-round or retreat on weekends, its your choice. Come see what peaceful living really looks like.
Inclusions: fridge, stove, dishwasher, wood stove, all light fixtures & ceiling fans, pool equipment; bunkie fridge, stove & window air conditioner; generator; 5th wheel trailer





